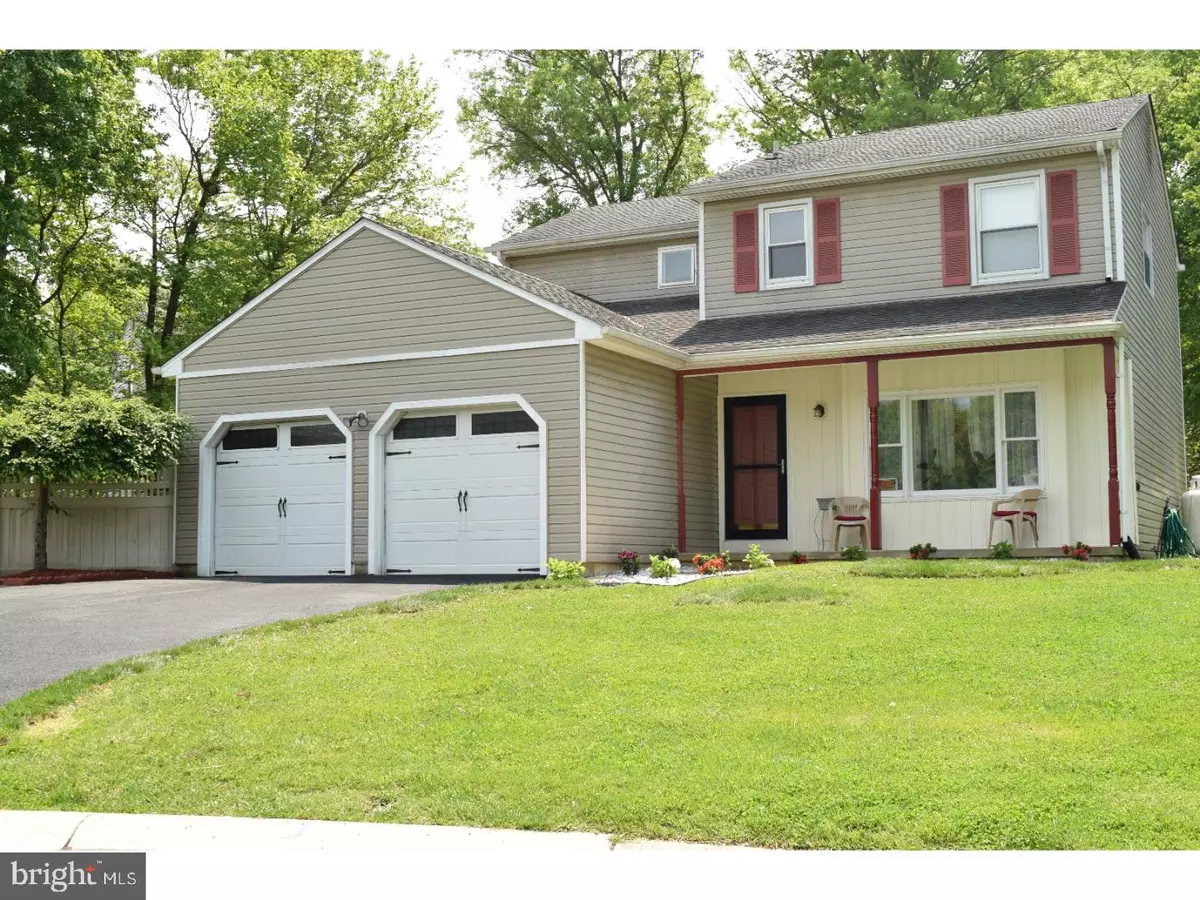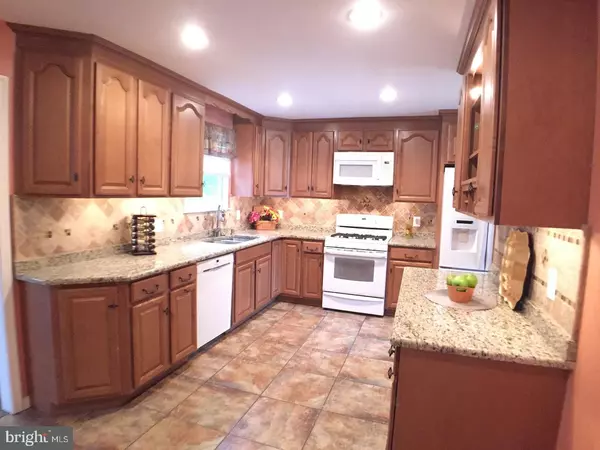$275,000
$274,999
For more information regarding the value of a property, please contact us for a free consultation.
629 PLUM RUN CT Bear, DE 19701
3 Beds
3 Baths
2,725 SqFt
Key Details
Sold Price $275,000
Property Type Single Family Home
Sub Type Detached
Listing Status Sold
Purchase Type For Sale
Square Footage 2,725 sqft
Price per Sqft $100
Subdivision Victoria Woods
MLS Listing ID 1001485098
Sold Date 08/29/18
Style Colonial
Bedrooms 3
Full Baths 2
Half Baths 1
HOA Fees $4/ann
HOA Y/N Y
Abv Grd Liv Area 2,725
Originating Board TREND
Year Built 1987
Annual Tax Amount $2,757
Tax Year 2017
Lot Size 7,841 Sqft
Acres 0.18
Lot Dimensions 58X84
Property Description
Beautiful home and awesome location are what makes this home perfect for you. It offers 3 bedrooms 2.5 baths and is in a cul de sac in the back of a community with no drive through traffic. As you enter this home you see the open floor plan and the great flow for traffic. Check out the formal dining room with new french doors opening to the generous deck in the back. You get an updated kitchen with Tile floor lots of cabinets for storage. Want to BBQ? This fenced backyard is perfect for group gatherings and keeping critters in tow. The owner has lovingly maintained this home with lots of new updates they include,new carpet, fresh paint, new flooring, new main bathroom, and a new driveway are just a few to mention. This is a must see! Don't miss the opportunity to come check it out.
Location
State DE
County New Castle
Area Newark/Glasgow (30905)
Zoning NCPUD
Rooms
Other Rooms Living Room, Dining Room, Primary Bedroom, Bedroom 2, Kitchen, Family Room, Bedroom 1, Other, Attic
Basement Full
Interior
Interior Features Primary Bath(s), Ceiling Fan(s), Dining Area
Hot Water Electric
Heating Heat Pump - Electric BackUp, Forced Air
Cooling Central A/C
Flooring Fully Carpeted, Vinyl
Equipment Built-In Range, Dishwasher, Disposal
Fireplace N
Appliance Built-In Range, Dishwasher, Disposal
Laundry Main Floor
Exterior
Exterior Feature Deck(s), Porch(es)
Garage Spaces 5.0
Utilities Available Cable TV
Water Access N
Roof Type Shingle
Accessibility None
Porch Deck(s), Porch(es)
Attached Garage 2
Total Parking Spaces 5
Garage Y
Building
Lot Description Cul-de-sac, Level, Rear Yard, SideYard(s)
Story 2
Sewer Public Sewer
Water Public
Architectural Style Colonial
Level or Stories 2
Additional Building Above Grade
New Construction N
Schools
School District Christina
Others
Senior Community No
Tax ID 10-028.30-038
Ownership Fee Simple
Acceptable Financing Conventional, VA, FHA 203(b)
Listing Terms Conventional, VA, FHA 203(b)
Financing Conventional,VA,FHA 203(b)
Read Less
Want to know what your home might be worth? Contact us for a FREE valuation!

Our team is ready to help you sell your home for the highest possible price ASAP

Bought with Robert Teeven • Long & Foster Real Estate, Inc.
GET MORE INFORMATION





