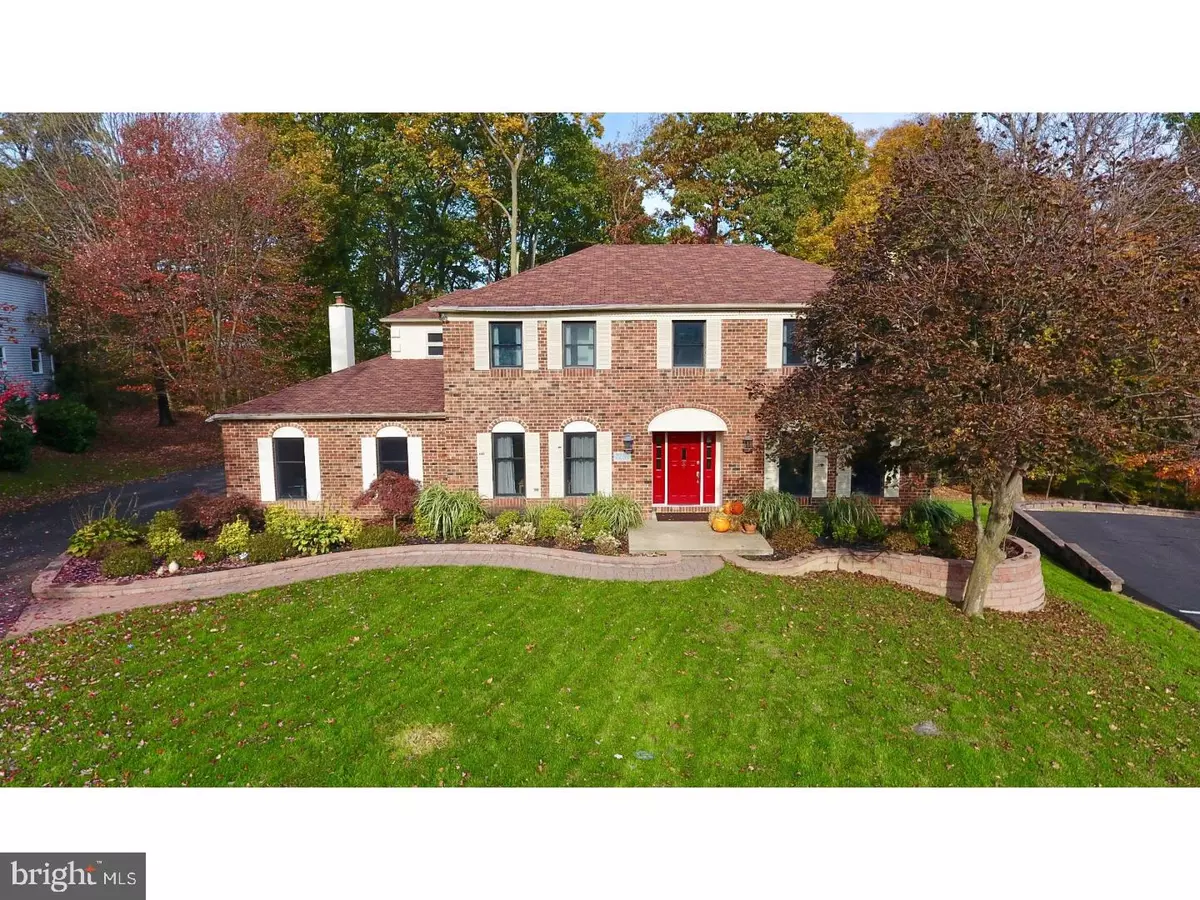$475,000
$499,900
5.0%For more information regarding the value of a property, please contact us for a free consultation.
2289 JERICHO DR Warwick, PA 18929
4 Beds
3 Baths
3,263 SqFt
Key Details
Sold Price $475,000
Property Type Single Family Home
Sub Type Detached
Listing Status Sold
Purchase Type For Sale
Square Footage 3,263 sqft
Price per Sqft $145
Subdivision Mountain View
MLS Listing ID 1000192946
Sold Date 08/24/18
Style Colonial
Bedrooms 4
Full Baths 2
Half Baths 1
HOA Y/N N
Abv Grd Liv Area 3,263
Originating Board TREND
Year Built 1988
Annual Tax Amount $8,000
Tax Year 2018
Lot Size 0.660 Acres
Acres 0.66
Lot Dimensions 81X218
Property Description
Welcome to this well appointed center hall colonial waiting for you to unpack your things. Large expansive rooms and stunning hardwood floors throughout the entire home. Beautiful stone walk way leads you to the Front entry into a sun drenched 2 story foyer with turned staircase and cat walk. formal dining, and formal living area, both rooms complete with custom trim work and open to the sprawling gourmet kitchen with beautiful cabinetry, stainless steel appliances, large pantry over sized breakfast bar covered in light granite counter top and overlooking the family room with brick fireplace, skylight & french doors leading to the rear deck overlooking the private back yard setting. Second level features 4 bedrooms, master complete with an updated master bath with custom vanity with granite counter top, a walk in closet and a sitting area could be used as home office, workout space, nursery, or dressing room. Cat walk accessible from the spacious bedroom #2 & a full bathroom in hall features double vanity sink, granite counter and jetted tub. Ample closet space in each bedroom. Main level laundry room provides lots of storage & has access to the rear yard, and utility sink. Full basement unfinished has full walk out sliding doors, if finished could make for a great in law suit. Rear deck is great for entertaining in a park like setting. Award winning Central Bucks Schools, quick settlement is possible for school registration. Stunning open floor plan
Location
State PA
County Bucks
Area Warwick Twp (10151)
Zoning RR
Rooms
Other Rooms Living Room, Dining Room, Primary Bedroom, Bedroom 2, Bedroom 3, Kitchen, Family Room, Bedroom 1, Other
Basement Full, Unfinished, Outside Entrance
Interior
Interior Features Primary Bath(s), Skylight(s), Ceiling Fan(s), Kitchen - Eat-In
Hot Water Propane
Heating Gas, Propane
Cooling Central A/C
Flooring Wood
Fireplaces Number 1
Fireplaces Type Brick
Fireplace Y
Window Features Bay/Bow
Heat Source Natural Gas, Bottled Gas/Propane
Laundry Main Floor
Exterior
Exterior Feature Deck(s)
Garage Spaces 5.0
Utilities Available Cable TV
Waterfront N
Water Access N
Roof Type Pitched,Shingle
Accessibility None
Porch Deck(s)
Parking Type Attached Garage
Attached Garage 2
Total Parking Spaces 5
Garage Y
Building
Story 2
Sewer Public Sewer
Water Public
Architectural Style Colonial
Level or Stories 2
Additional Building Above Grade
Structure Type 9'+ Ceilings
New Construction N
Schools
Elementary Schools Jamison
Middle Schools Tamanend
High Schools Central Bucks High School South
School District Central Bucks
Others
Senior Community No
Tax ID 51-019-168
Ownership Fee Simple
Acceptable Financing Conventional, VA, FHA 203(b)
Listing Terms Conventional, VA, FHA 203(b)
Financing Conventional,VA,FHA 203(b)
Read Less
Want to know what your home might be worth? Contact us for a FREE valuation!

Our team is ready to help you sell your home for the highest possible price ASAP

Bought with Jayne P Thorsen • RE/MAX Action Realty-Horsham

GET MORE INFORMATION





