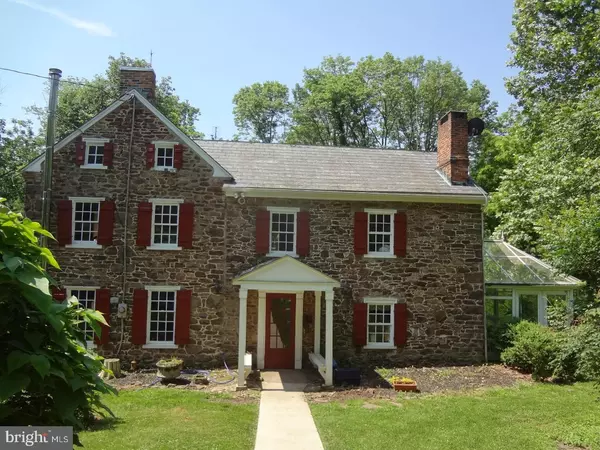$850,000
$1,000,000
15.0%For more information regarding the value of a property, please contact us for a free consultation.
715 SUNDAY RD Kintnersville, PA 18930
4 Beds
4 Baths
2,680 SqFt
Key Details
Sold Price $850,000
Property Type Single Family Home
Sub Type Detached
Listing Status Sold
Purchase Type For Sale
Square Footage 2,680 sqft
Price per Sqft $317
MLS Listing ID 1001838284
Sold Date 08/20/18
Style Colonial
Bedrooms 4
Full Baths 3
Half Baths 1
HOA Y/N N
Abv Grd Liv Area 2,680
Originating Board TREND
Year Built 1850
Annual Tax Amount $3,462
Tax Year 2018
Lot Size 129.061 Acres
Acres 129.06
Lot Dimensions 000X000
Property Description
Opportunity knocks to live in a totally private estate setting in a quintessential Bucks County stone house, circa 1850, that has been in the same family since the 1940s when bought by the Ambassador to Syria. This is an "as is" estate sale and the exterior of the house and infrastructure are in very good condition as are the beautiful bluestone patio, outdoor conservatory and in-ground concrete swimming pool. A generator is onsite. Interior requires total renovation but oh what a Manor House this can be restored to. Features include wood ceilings and beams, deep window sills, wide plank original flooring, some of which could be salvaged, 3 fireplaces. Main level kitchen, enormous living room, dining room, family room, full bath/laundry room plus a half bath. Upstairs are two full baths and four bedrooms. One has a fireplace; one could be a office or dressing room/closet. Fourth bedroom is unique w/two staircases behind doors. One goes downstairs to room w/stone walk-in fireplace & other goes up to floored attic. Designing to suit your needs and lifestyle is what makes this such an exciting project. A glass conservatory with screens is very special greenhouse or sunroom. Attached to exterior of the house, it is accessed from outside. There's more. The 2-level stone and wood bank barn ( 33' x 47') is sensational space that is waiting for someone to realize its full potential. The soaring 27' ceiling on the second level and the beautiful windows already in place make this a project with no limitations. Converting it from barn to a stunning guest house/studio on the four acres of land exempt from the conservation easement for future improvements. A studio, workshop or equipment storage are possibilities. The 124 acres of beautiful preserved land includes open fields, woods, lawn areas, walking trails & 70 acres of farmland. Views from the land are extraordinary and at one point you can see the Delaware River. Bring your imagination & enthusiasm, an architect & contractors and see how you can transform this special house into a home that can again be exceptional and truly a private retreat. All this plus incredibly low taxes in Upper Bucks County & close to the Lehigh Valley! Phase 1 inspection done and passed without any problem.
Location
State PA
County Bucks
Area Durham Twp (10111)
Zoning RP
Rooms
Other Rooms Living Room, Dining Room, Primary Bedroom, Bedroom 2, Bedroom 3, Kitchen, Family Room, Bedroom 1, Laundry, Other, Attic
Basement Partial, Unfinished, Outside Entrance
Interior
Interior Features Kitchen - Island
Hot Water Electric
Heating Oil, Hot Water
Cooling None
Flooring Wood
Fireplaces Number 2
Fireplaces Type Stone
Equipment Built-In Range, Refrigerator
Fireplace Y
Appliance Built-In Range, Refrigerator
Heat Source Oil
Laundry Main Floor
Exterior
Exterior Feature Patio(s)
Garage Spaces 3.0
Pool In Ground
Waterfront N
Water Access N
Roof Type Slate
Accessibility None
Porch Patio(s)
Parking Type Driveway
Total Parking Spaces 3
Garage N
Building
Lot Description Irregular, Open, Trees/Wooded
Story 2
Foundation Stone
Sewer On Site Septic
Water Well
Architectural Style Colonial
Level or Stories 2
Additional Building Above Grade
New Construction N
Schools
High Schools Palisades
School District Palisades
Others
Senior Community No
Tax ID 11-005-085 AND 11-013-010
Ownership Fee Simple
Read Less
Want to know what your home might be worth? Contact us for a FREE valuation!

Our team is ready to help you sell your home for the highest possible price ASAP

Bought with James E Briggs • BHHS Fox & Roach-New Hope

GET MORE INFORMATION





