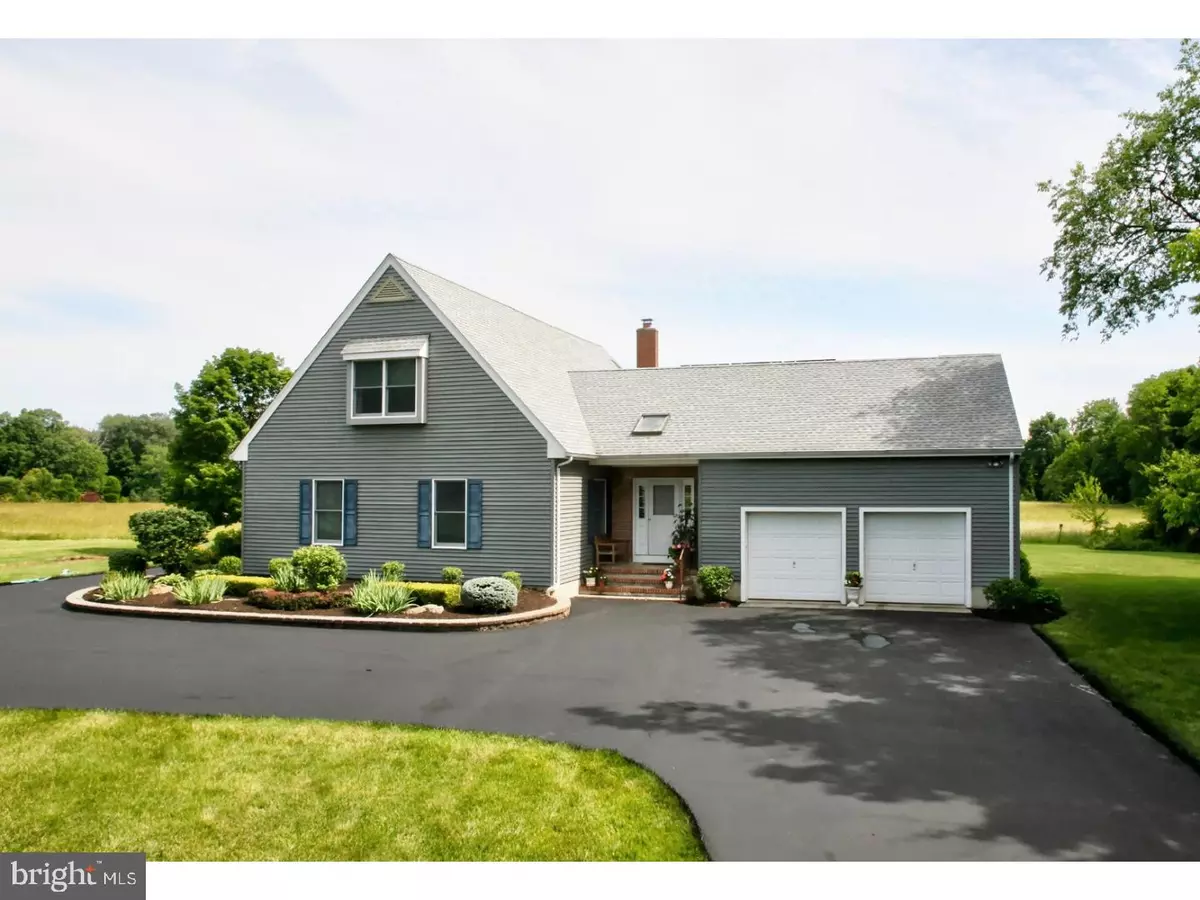$485,000
$480,000
1.0%For more information regarding the value of a property, please contact us for a free consultation.
35 HUTCHINSON RD Allentown, NJ 08501
3 Beds
3 Baths
2,681 SqFt
Key Details
Sold Price $485,000
Property Type Single Family Home
Sub Type Detached
Listing Status Sold
Purchase Type For Sale
Square Footage 2,681 sqft
Price per Sqft $180
MLS Listing ID 1001854842
Sold Date 08/15/18
Style Other
Bedrooms 3
Full Baths 2
Half Baths 1
HOA Y/N N
Abv Grd Liv Area 2,681
Originating Board TREND
Year Built 1994
Annual Tax Amount $9,462
Tax Year 2017
Lot Size 8.310 Acres
Acres 8.31
Lot Dimensions 800X950
Property Description
GOLD STAR PROPERTY! If you are looking for peace and tranquility in a picturesque setting, then today is your lucky day! Come and see this meticulously maintained, custom built 3 bedroom, 2.5 bath home with over 2,600 square feet in desirable Upper Freehold Township. The circular driveway leads you to a professionally landscaped yard and over 7 acres of farm assessed property. This unique 2 story home features an open floor plan with high vaulted ceilings and hardwood floors throughout. The living room boasts a wood-burning stove and skylights for plenty of natural lighting, and opens to the dining room and kitchen with beautiful natural wood cabinets. Relax in the gorgeous 3 season sunroom with tile flooring, rustic beam ceilings and pella windows overlooking rolling fields of beautiful property. A gracious first floor master bedroom suite offers a walk-in closet. A second bedroom with a large closet rounds out the first floor. Upstairs you will find the open loft, along with a third bedroom with large closets and a full bathroom with shower, perfect for a second master bedroom! The waterproofed basement, with both inside and outside entrances, is equipped with a french drain and high ceilings, ready for finishing touches. The attached two car garage with overhead walk-up attic will serve your storage needs. Upgrades include income producing solar panels for economical electric bills, an automatic generator, and a one year home warranty for added peace of mind.
Location
State NJ
County Monmouth
Area Upper Freehold Twp (21351)
Zoning R
Rooms
Other Rooms Living Room, Dining Room, Primary Bedroom, Bedroom 2, Kitchen, Bedroom 1, Other, Attic
Basement Full, Unfinished, Drainage System
Interior
Interior Features Primary Bath(s), Skylight(s), Ceiling Fan(s), Wood Stove, Central Vacuum, Sprinkler System, Water Treat System, Stall Shower
Hot Water Solar
Heating Propane, Wood Burn Stove, Hot Water, Baseboard
Cooling Central A/C
Flooring Wood
Equipment Commercial Range, Dishwasher, Built-In Microwave
Fireplace N
Window Features Energy Efficient
Appliance Commercial Range, Dishwasher, Built-In Microwave
Heat Source Bottled Gas/Propane, Wood
Laundry Main Floor
Exterior
Exterior Feature Patio(s)
Parking Features Inside Access, Garage Door Opener
Garage Spaces 5.0
Utilities Available Cable TV
Water Access N
Roof Type Shingle
Accessibility None
Porch Patio(s)
Attached Garage 2
Total Parking Spaces 5
Garage Y
Building
Lot Description Level, Open, Front Yard, Rear Yard, SideYard(s)
Story 2
Foundation Brick/Mortar
Sewer On Site Septic
Water Well
Architectural Style Other
Level or Stories 2
Additional Building Above Grade
Structure Type Cathedral Ceilings
New Construction N
Schools
High Schools Allentown
School District Upper Freehold Regional Schools
Others
Senior Community No
Tax ID 51-00053-00014 03
Ownership Fee Simple
Acceptable Financing Conventional, VA, FHA 203(b)
Listing Terms Conventional, VA, FHA 203(b)
Financing Conventional,VA,FHA 203(b)
Read Less
Want to know what your home might be worth? Contact us for a FREE valuation!

Our team is ready to help you sell your home for the highest possible price ASAP

Bought with Stefania Fernandes • ERA Central Realty Group - Cream Ridge

GET MORE INFORMATION





