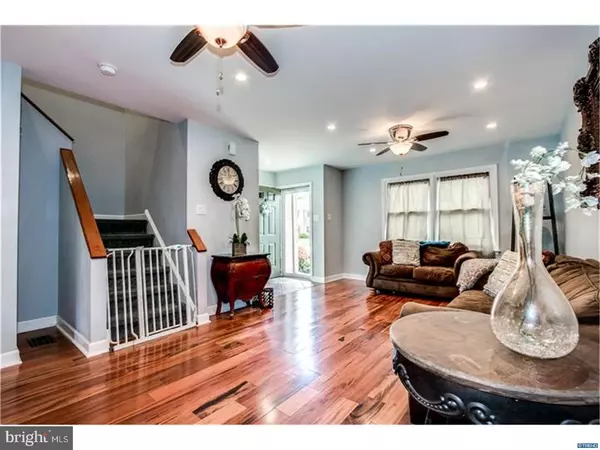$260,000
$267,000
2.6%For more information regarding the value of a property, please contact us for a free consultation.
269 SULKY WAY Chadds Ford, PA 19317
3 Beds
3 Baths
1,438 SqFt
Key Details
Sold Price $260,000
Property Type Townhouse
Sub Type End of Row/Townhouse
Listing Status Sold
Purchase Type For Sale
Square Footage 1,438 sqft
Price per Sqft $180
Subdivision Trotters Lea
MLS Listing ID 1001924346
Sold Date 08/15/18
Style Other
Bedrooms 3
Full Baths 2
Half Baths 1
HOA Fees $59/mo
HOA Y/N Y
Abv Grd Liv Area 1,438
Originating Board TREND
Year Built 1985
Annual Tax Amount $4,207
Tax Year 2018
Lot Size 2,178 Sqft
Acres 0.05
Lot Dimensions 112X20
Property Description
Completely renovated 3 bedroom 2.1 bathroom townhouse in highly sought after Garnet Valley school district. Upon entering you will be welcomed by the foyer to the home with a large coat closet and half bath. Enjoy an open concept living room with gorgeous hardwood floors and convenient recessed lighting which leads to the updated kitchen with custom Wolf cabinets, granite counter tops and stainless steal appliances. The spacious dining area has sliding glass doors leading to the deck and backyard complemented with an outside storage area. Newly carpeted steps take you to the second level where you will find a generous master bedroom with walk-in closet and full private bathroom with tiled stand up shower. Two additional bedrooms, a full hall bath, and a convenient upper level laundry complete the 2nd level. The basement is partially finished making it a great additional space for entertaining and relaxing. 2 car parking in front of the house, low association fees, a convenient location just off 202 & close to tax free shopping makes this home the one for you.
Location
State PA
County Delaware
Area Bethel Twp (10403)
Zoning RES
Rooms
Other Rooms Living Room, Dining Room, Primary Bedroom, Bedroom 2, Kitchen, Bedroom 1, Attic
Basement Full
Interior
Interior Features Primary Bath(s), Ceiling Fan(s), Kitchen - Eat-In
Hot Water Electric
Heating Electric, Forced Air
Cooling Central A/C
Flooring Wood, Fully Carpeted, Tile/Brick
Equipment Built-In Range, Oven - Self Cleaning, Dishwasher, Disposal
Fireplace N
Appliance Built-In Range, Oven - Self Cleaning, Dishwasher, Disposal
Heat Source Electric
Laundry Upper Floor
Exterior
Exterior Feature Deck(s)
Garage Spaces 2.0
Waterfront N
Water Access N
Roof Type Pitched
Accessibility None
Porch Deck(s)
Parking Type On Street
Total Parking Spaces 2
Garage N
Building
Story 2
Foundation Concrete Perimeter
Sewer Public Sewer
Water Public
Architectural Style Other
Level or Stories 2
Additional Building Above Grade
New Construction N
Schools
Elementary Schools Garnet Valley
Middle Schools Garnet Valley
High Schools Garnet Valley
School District Garnet Valley
Others
HOA Fee Include Common Area Maintenance,Snow Removal
Senior Community No
Tax ID 03-00-00511-46
Ownership Fee Simple
Read Less
Want to know what your home might be worth? Contact us for a FREE valuation!

Our team is ready to help you sell your home for the highest possible price ASAP

Bought with Greg Veturys • Keller Williams Real Estate - Media

GET MORE INFORMATION





