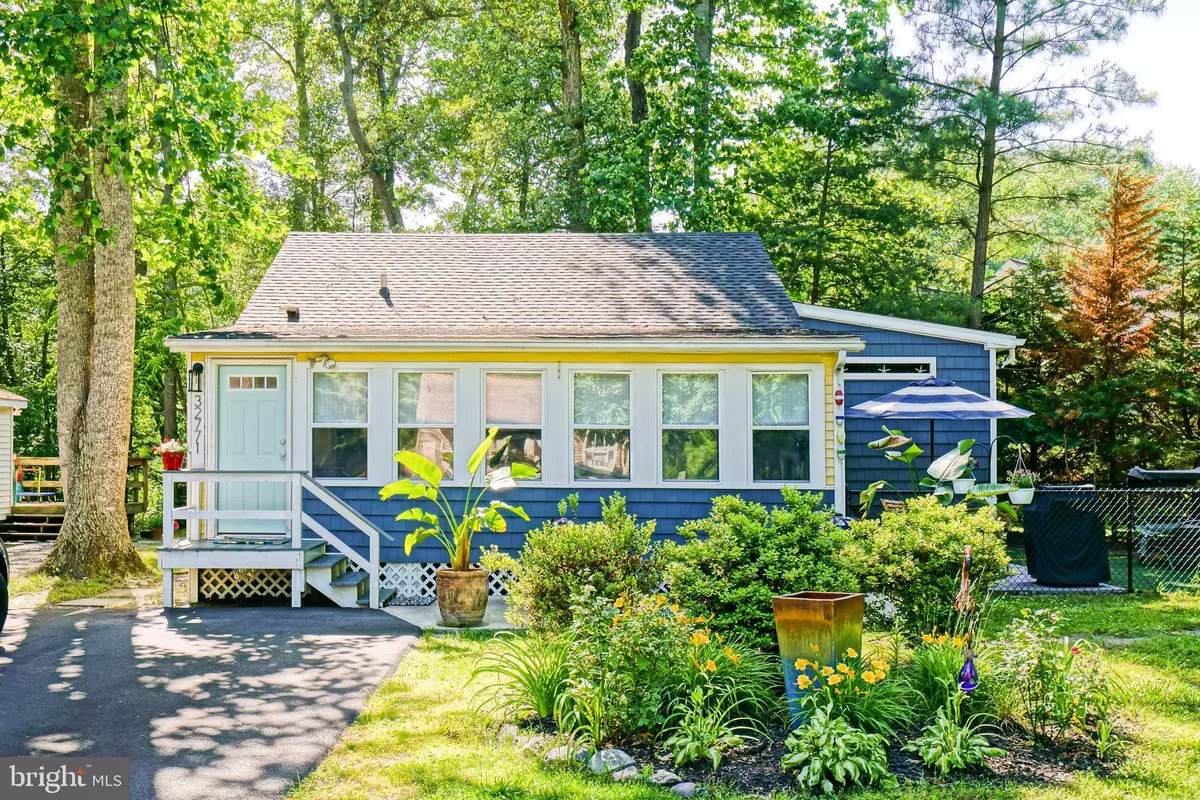$229,900
$229,900
For more information regarding the value of a property, please contact us for a free consultation.
32771 ASHWOOD DR Lewes, DE 19958
2 Beds
2 Baths
1,008 SqFt
Key Details
Sold Price $229,900
Property Type Single Family Home
Sub Type Detached
Listing Status Sold
Purchase Type For Sale
Square Footage 1,008 sqft
Price per Sqft $228
Subdivision Angola By The Bay
MLS Listing ID 1001843600
Sold Date 08/10/18
Style Cottage
Bedrooms 2
Full Baths 2
HOA Fees $58/ann
HOA Y/N Y
Abv Grd Liv Area 1,008
Originating Board BRIGHT
Year Built 1989
Lot Size 5,973 Sqft
Acres 0.14
Lot Dimensions 100x100x27x109
Property Description
Beachy Chic and One of a Kind! Private beach paradise with upgrades galore. This home shows personal pride throughout with numerous upgrades including granite, new appliances, new roof, paved driveway, fenced yard, new master bath and walk in closet, custom side yard with turf, detached flex room with heating and air, and the list goes on. Enclosed front sunroom for your morning coffee or afternoon happy hour. Lots of outdoor space to relax and entertain. Detached flex building could be an office, man cave, extra sleep space, play room, and more. Includes storage above as well as attached work space. All this in a gated water access community with low HOA and amenities galore including 2 pools, tennis, boat slips and ramp, marina, basketball and bocci courts and community center. You ll never want to leave but if you do, the beaches, restaurants, shopping are all only minutes away.
Location
State DE
County Sussex
Area Indian River Hundred (31008)
Zoning AR1
Rooms
Other Rooms Living Room, Primary Bedroom, Kitchen, Sun/Florida Room, Additional Bedroom
Main Level Bedrooms 2
Interior
Interior Features Entry Level Bedroom, Primary Bath(s), Upgraded Countertops, Window Treatments
Heating Heat Pump(s)
Cooling Central A/C
Flooring Carpet, Vinyl, Laminated
Fireplaces Number 1
Fireplaces Type Insert
Equipment Dryer, Microwave, Oven/Range - Electric, Refrigerator, Stainless Steel Appliances, Washer, Water Heater
Fireplace Y
Window Features Screens
Appliance Dryer, Microwave, Oven/Range - Electric, Refrigerator, Stainless Steel Appliances, Washer, Water Heater
Heat Source Electric
Laundry Main Floor
Exterior
Water Access N
Roof Type Architectural Shingle
Accessibility None
Garage N
Building
Story 1
Foundation Block, Crawl Space
Sewer Public Sewer
Water Public
Architectural Style Cottage
Level or Stories 1
Additional Building Above Grade
New Construction N
Schools
School District Cape Henlopen
Others
Senior Community No
Tax ID 234-11.20-139.00
Ownership Fee Simple
SqFt Source Estimated
Security Features Security Gate
Acceptable Financing Cash, Conventional, FHA
Listing Terms Cash, Conventional, FHA
Financing Cash,Conventional,FHA
Special Listing Condition Standard
Read Less
Want to know what your home might be worth? Contact us for a FREE valuation!

Our team is ready to help you sell your home for the highest possible price ASAP

Bought with KARA BRASURE • Patterson-Schwartz-Rehoboth

GET MORE INFORMATION





