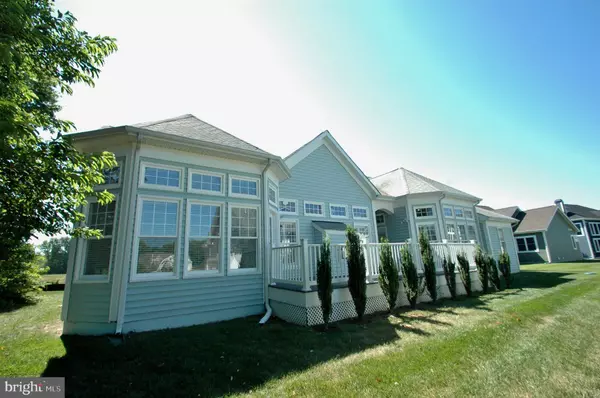$495,000
$515,000
3.9%For more information regarding the value of a property, please contact us for a free consultation.
35526 BETSY ROSS BLVD Rehoboth Beach, DE 19971
3 Beds
3 Baths
2,634 SqFt
Key Details
Sold Price $495,000
Property Type Single Family Home
Sub Type Detached
Listing Status Sold
Purchase Type For Sale
Square Footage 2,634 sqft
Price per Sqft $187
Subdivision Sawgrass At White Oak Creek
MLS Listing ID 1002069740
Sold Date 08/10/18
Style Contemporary,Ranch/Rambler
Bedrooms 3
Full Baths 2
Half Baths 1
HOA Fees $275/mo
HOA Y/N Y
Abv Grd Liv Area 2,634
Originating Board BRIGHT
Year Built 2008
Annual Tax Amount $1,857
Tax Year 2017
Lot Size 10,498 Sqft
Acres 0.24
Property Description
ABSOLUTE SHOWPLACE, SUPERB LOCATION, and LAWN MAINTENANCE INCLUDED! Over 2600 square feet of luxury all on one level, less than 4 miles to the beach! Front porch for relaxing with coffee in the morning, and large maintenance free deck in the back for late afternoon barbecuing. Inside is all freshly painted and ready for you! Enjoy the open kitchen/breakfast room/family room/dining room with butler's pantry. Hardwood throughout all main living areas and master bedroom. Gourmet kitchen with stainless appliances including downdraft 6 burner cook top, plus built in oven and microwave. There's also a desk area in the kitchen so you can have all your records readily handy. Need storage room? Of course there's the attic with drop down stairs, the enclosed crawl space with indoor and outdoor access for convenience, and don't miss the 3 CAR garage!
Location
State DE
County Sussex
Area Lewes Rehoboth Hundred (31009)
Zoning L
Rooms
Other Rooms Dining Room, Primary Bedroom, Bedroom 2, Bedroom 3, Kitchen, Foyer, Breakfast Room, Great Room, Laundry, Primary Bathroom, Full Bath, Half Bath
Main Level Bedrooms 3
Interior
Interior Features Attic, Breakfast Area, Butlers Pantry, Ceiling Fan(s), Chair Railings, Combination Dining/Living, Combination Kitchen/Dining, Combination Kitchen/Living, Crown Moldings, Dining Area, Entry Level Bedroom, Family Room Off Kitchen, Floor Plan - Open, Formal/Separate Dining Room, Kitchen - Eat-In, Kitchen - Gourmet, Kitchen - Island, Kitchen - Table Space, Primary Bath(s), Recessed Lighting, Pantry, Stall Shower, Upgraded Countertops, Walk-in Closet(s), Window Treatments, Wood Floors
Heating Heat Pump - Gas BackUp
Cooling Central A/C
Flooring Ceramic Tile, Hardwood, Partially Carpeted
Fireplaces Number 1
Fireplaces Type Gas/Propane
Equipment Built-In Microwave, Built-In Range, Cooktop - Down Draft, Dishwasher, Disposal, Dryer - Electric, Icemaker, Oven - Wall, Oven/Range - Electric, Refrigerator, Stainless Steel Appliances, Washer, Water Heater - Tankless
Furnishings No
Fireplace Y
Window Features Bay/Bow,Screens
Appliance Built-In Microwave, Built-In Range, Cooktop - Down Draft, Dishwasher, Disposal, Dryer - Electric, Icemaker, Oven - Wall, Oven/Range - Electric, Refrigerator, Stainless Steel Appliances, Washer, Water Heater - Tankless
Heat Source Bottled Gas/Propane
Laundry Main Floor
Exterior
Garage Garage - Front Entry, Garage Door Opener, Inside Access, Oversized
Garage Spaces 7.0
Utilities Available Cable TV Available, Propane, Sewer Available, Water Available
Amenities Available Club House, Exercise Room, Fitness Center, Gated Community, Pool - Outdoor, Swimming Pool
Waterfront N
Water Access N
Roof Type Architectural Shingle
Accessibility 2+ Access Exits, Doors - Lever Handle(s), No Stairs
Parking Type Attached Garage, Driveway, Off Street
Attached Garage 3
Total Parking Spaces 7
Garage Y
Building
Lot Description Front Yard, Interior, Landscaping, Rear Yard, SideYard(s)
Story 1
Foundation Crawl Space
Sewer Public Sewer
Water Public
Architectural Style Contemporary, Ranch/Rambler
Level or Stories 1
Additional Building Above Grade, Below Grade
New Construction N
Schools
High Schools Cape Henlopen
School District Cape Henlopen
Others
HOA Fee Include Common Area Maintenance,Lawn Care Front,Lawn Care Rear,Lawn Care Side,Lawn Maintenance,Management
Senior Community No
Tax ID 334-18.00-736.00
Ownership Fee Simple
SqFt Source Estimated
Security Features Motion Detectors,Security System,Smoke Detector,Monitored
Acceptable Financing Cash, Conventional
Listing Terms Cash, Conventional
Financing Cash,Conventional
Special Listing Condition Standard
Read Less
Want to know what your home might be worth? Contact us for a FREE valuation!

Our team is ready to help you sell your home for the highest possible price ASAP

Bought with Cynthia B Daniel • Long & Foster Real Estate, Inc.

GET MORE INFORMATION





