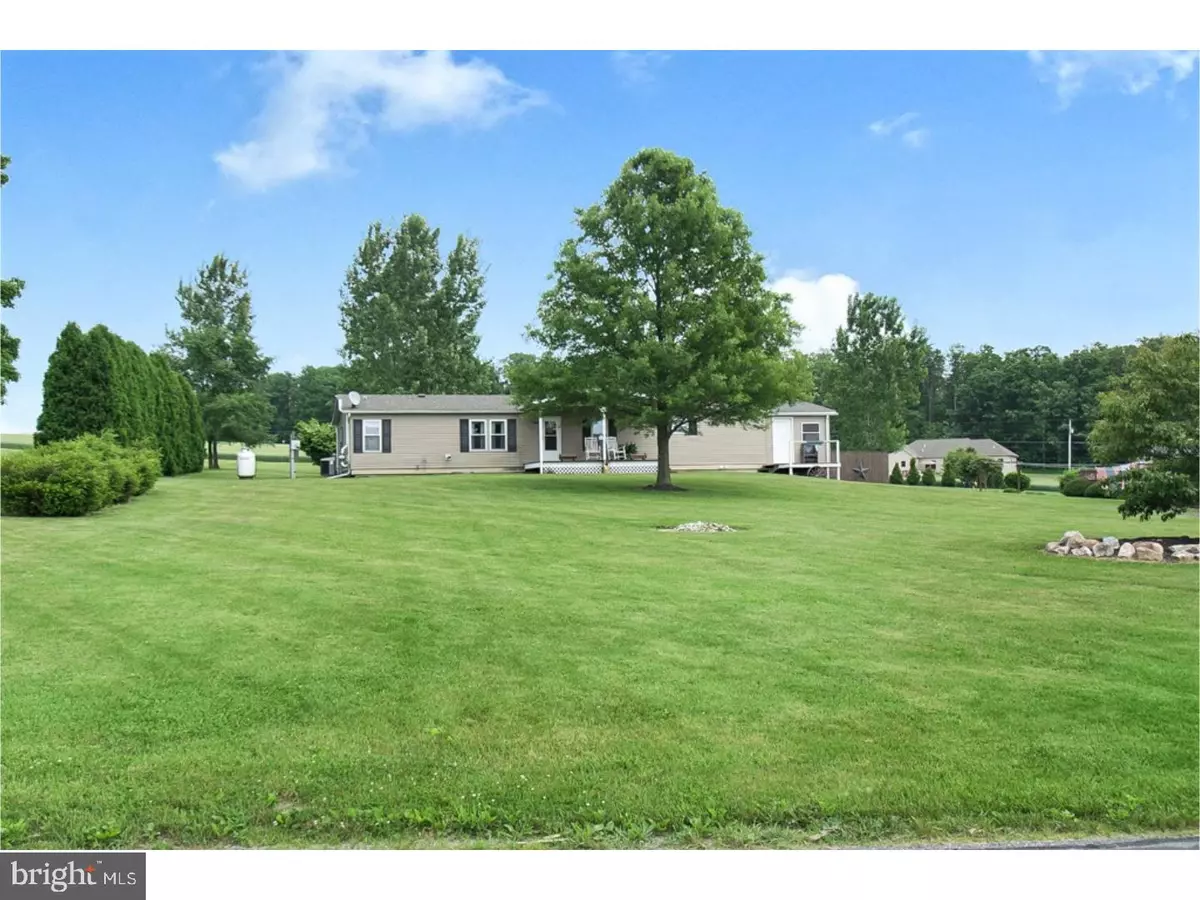$231,250
$249,900
7.5%For more information regarding the value of a property, please contact us for a free consultation.
6863 CENTRAL RD Germansville, PA 18053
4 Beds
3 Baths
1,620 SqFt
Key Details
Sold Price $231,250
Property Type Single Family Home
Sub Type Detached
Listing Status Sold
Purchase Type For Sale
Square Footage 1,620 sqft
Price per Sqft $142
Subdivision None Available
MLS Listing ID 1001794500
Sold Date 07/31/18
Style Ranch/Rambler
Bedrooms 4
Full Baths 3
HOA Y/N N
Abv Grd Liv Area 1,620
Originating Board TREND
Year Built 1999
Annual Tax Amount $4,016
Tax Year 2018
Lot Size 1.265 Acres
Acres 1.26
Property Description
Looking for a place of your own in the country? You are going to fall in love with this amazing Northwestern Lehigh Ranch home. Ground floor living at its best with 3 nice sized bedrooms on the 1st floor and bonus bedroom in lower level with own (Just the thing for potential In Law Suite). Your new home sits on just over 1 and a quarter acres with views of the Blue Mountain Range and is the perfect sanctuary away from your crazy day at work. This incredible property is close to schools, shopping and offers quick access to major thoroughfares like Rt 309 and Rt 100...Additional features include a large carport which covers 2 plus cars (with potential to be enclosed), Master Suite w/own private bath, lower level family room with tons of storage, enclosed sun porch (currently used as work shop), utility shed and a whole lot more!
Location
State PA
County Lehigh
Area Heidelberg Twp (12310)
Zoning AP
Rooms
Other Rooms Living Room, Dining Room, Primary Bedroom, Bedroom 2, Bedroom 3, Kitchen, Family Room, Bedroom 1, Laundry, Other
Basement Full, Outside Entrance, Fully Finished
Interior
Interior Features Kitchen - Island, Skylight(s), Ceiling Fan(s), Wood Stove, Kitchen - Eat-In
Hot Water Electric
Heating Electric, Wood Burn Stove
Cooling Central A/C
Flooring Fully Carpeted, Vinyl
Fireplaces Number 1
Fireplace Y
Heat Source Electric, Wood
Laundry Main Floor
Exterior
Exterior Feature Porch(es)
Utilities Available Cable TV
Waterfront N
Water Access N
Roof Type Shingle
Accessibility None
Porch Porch(es)
Parking Type Driveway, Attached Carport
Garage N
Building
Story 1
Sewer On Site Septic
Water Well
Architectural Style Ranch/Rambler
Level or Stories 1
Additional Building Above Grade
Structure Type Cathedral Ceilings
New Construction N
Schools
School District Northwestern Lehigh
Others
Senior Community No
Tax ID 553021239853-00001
Ownership Fee Simple
Acceptable Financing Conventional, VA, FHA 203(b), USDA
Listing Terms Conventional, VA, FHA 203(b), USDA
Financing Conventional,VA,FHA 203(b),USDA
Read Less
Want to know what your home might be worth? Contact us for a FREE valuation!

Our team is ready to help you sell your home for the highest possible price ASAP

Bought with Non Subscribing Member • Non Member Office

GET MORE INFORMATION





