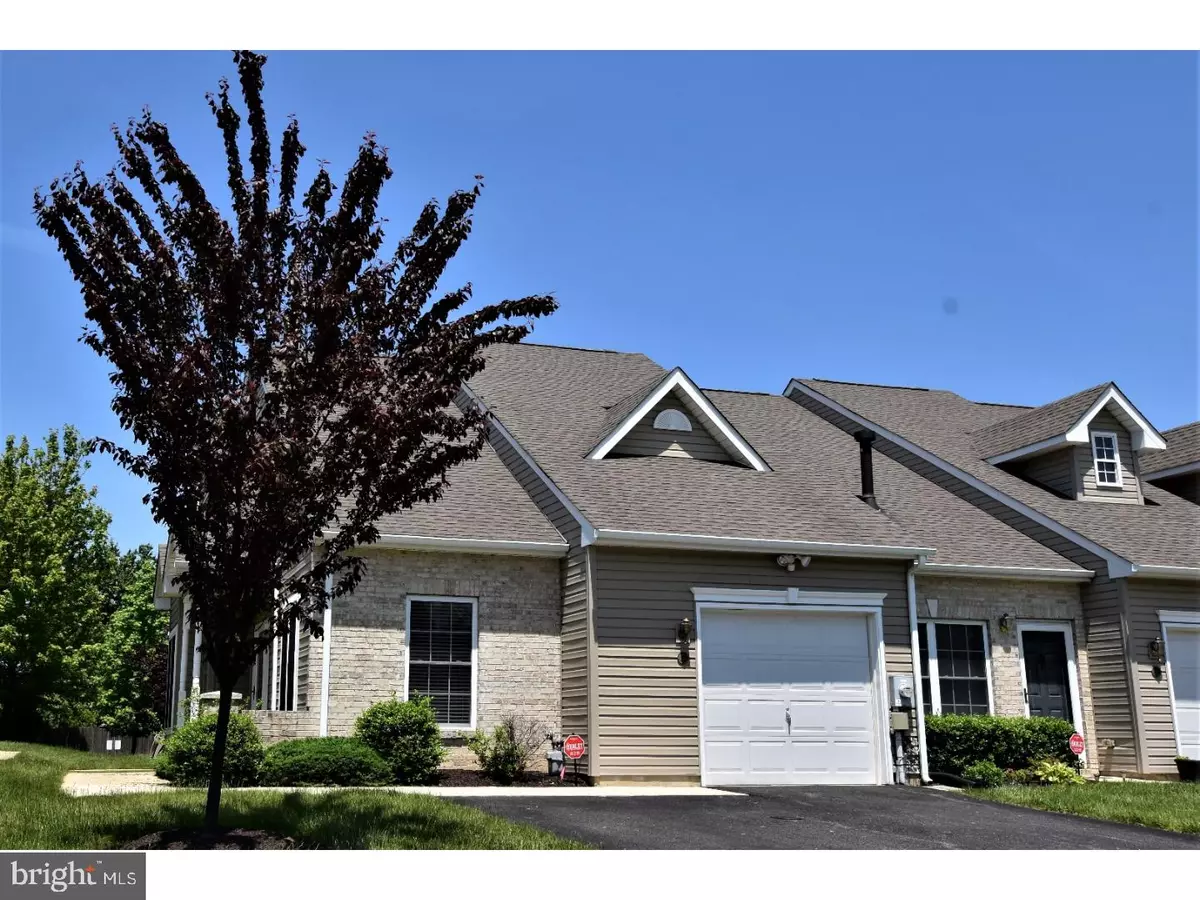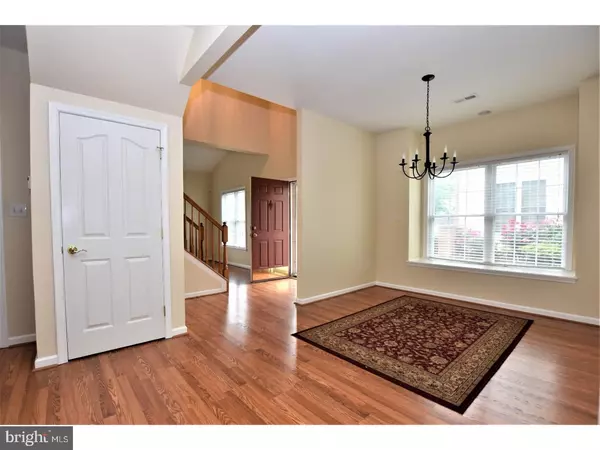$225,000
$229,500
2.0%For more information regarding the value of a property, please contact us for a free consultation.
454 SWEETMAN DR Bear, DE 19701
2 Beds
3 Baths
1,575 SqFt
Key Details
Sold Price $225,000
Property Type Single Family Home
Sub Type Twin/Semi-Detached
Listing Status Sold
Purchase Type For Sale
Square Footage 1,575 sqft
Price per Sqft $142
Subdivision Crossings At Chris
MLS Listing ID 1001793244
Sold Date 07/25/18
Style Contemporary
Bedrooms 2
Full Baths 2
Half Baths 1
HOA Fees $153/mo
HOA Y/N Y
Abv Grd Liv Area 1,575
Originating Board TREND
Year Built 2005
Annual Tax Amount $2,001
Tax Year 2017
Lot Size 4,356 Sqft
Acres 0.1
Lot Dimensions 0X0
Property Sub-Type Twin/Semi-Detached
Property Description
Beautiful move in ready END UNIT Governor model in popular Crossings at Christiana! Enjoy the carefree lifestyle and quality of this attractive Benchmark built 55+ community. Central location off Rt. 7 south with quick access to major roads, loads of shopping, Christiana Mall, Christiana Hospital and medical care, Delaware Park and many great restaurants choices. All the convenience of one floor living with a first floor master bedroom suite as well as a second master suite option on the 2nd floor. The second floor loft and bedroom offer a great guest area or shared living space as well. Plenty of storage in two large storage rooms. This terrific home has been carefully maintained and upgraded. Rich laminate wood floors installed in the living room, dining room,entry foyer and 1st floor master bedroom. Newer upgraded carpet on the turned stairs and second floor living area. A spacious well equipped kitchen includes abundant cabinet and counter space, a breakfast area and upgraded sliding doors to a nice patio overlooking a peaceful, beautifully landscaped yard. The end unit location also includes the convenience of an extra parking pad to keep the garage accessible. There's even more parking in the nearby overflow parking in the cul de sac when guests visit as well as on street parking. The very low monthly fee includes lawn and grounds maintenance, common area maintenance, snow removal, trash removal,community clubhouse, fitness center, library, fully equipped kitchen, banquet room, walking trails and more! This energy efficient home features economical and comfortable gas heating! Schedule a visit today and make this home yours!
Location
State DE
County New Castle
Area Newark/Glasgow (30905)
Zoning ST
Rooms
Other Rooms Living Room, Dining Room, Primary Bedroom, Kitchen, Bedroom 1, Other, Attic
Interior
Interior Features Primary Bath(s), Ceiling Fan(s), Kitchen - Eat-In
Hot Water Electric
Heating Gas, Forced Air
Cooling Central A/C
Flooring Fully Carpeted
Equipment Oven - Self Cleaning, Dishwasher, Disposal, Built-In Microwave
Fireplace N
Window Features Energy Efficient
Appliance Oven - Self Cleaning, Dishwasher, Disposal, Built-In Microwave
Heat Source Natural Gas
Laundry Main Floor
Exterior
Exterior Feature Patio(s)
Garage Spaces 3.0
Utilities Available Cable TV
Amenities Available Club House
Water Access N
Roof Type Shingle
Accessibility None
Porch Patio(s)
Attached Garage 1
Total Parking Spaces 3
Garage Y
Building
Story 1.5
Foundation Slab
Sewer Public Sewer
Water Public
Architectural Style Contemporary
Level or Stories 1.5
Additional Building Above Grade
Structure Type Cathedral Ceilings,9'+ Ceilings
New Construction N
Schools
School District Christina
Others
Pets Allowed Y
HOA Fee Include Common Area Maintenance,Lawn Maintenance,Snow Removal,Trash
Senior Community Yes
Tax ID 10-033.10-915
Ownership Fee Simple
Security Features Security System
Acceptable Financing Conventional, VA, FHA 203(b)
Listing Terms Conventional, VA, FHA 203(b)
Financing Conventional,VA,FHA 203(b)
Pets Allowed Case by Case Basis
Read Less
Want to know what your home might be worth? Contact us for a FREE valuation!

Our team is ready to help you sell your home for the highest possible price ASAP

Bought with William Bell • Active Adults Realty
GET MORE INFORMATION





