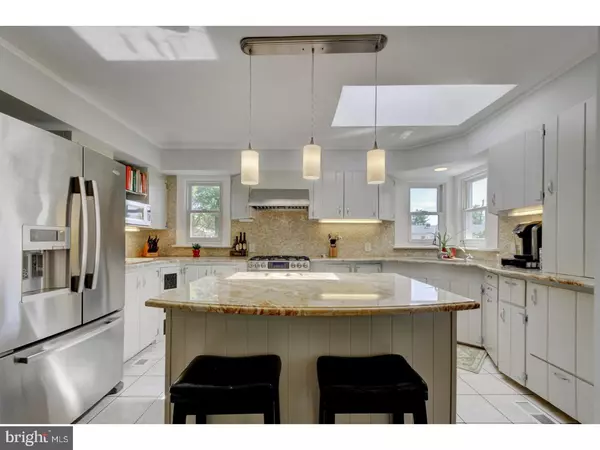$395,000
$399,000
1.0%For more information regarding the value of a property, please contact us for a free consultation.
545 OLD YORK RD Allentown, NJ 08501
4 Beds
3 Baths
2,202 SqFt
Key Details
Sold Price $395,000
Property Type Single Family Home
Sub Type Detached
Listing Status Sold
Purchase Type For Sale
Square Footage 2,202 sqft
Price per Sqft $179
MLS Listing ID 1001543720
Sold Date 07/24/18
Style Cape Cod
Bedrooms 4
Full Baths 2
Half Baths 1
HOA Y/N N
Abv Grd Liv Area 2,202
Originating Board TREND
Year Built 1959
Annual Tax Amount $7,885
Tax Year 2017
Lot Size 1.110 Acres
Acres 1.11
Lot Dimensions 125X384X91X395
Property Description
This property welcomes you as you enter down the tree lined drive to the parking area and 3 car garage. This exceptional custom cape home, on a one acre lot, features 4 bedrooms, 2 1/2 baths. Country eat-in kitchen with center island, granite countertops, tile backsplash and freshly painted cabinets. stainless steel appliances included. Formal living room with fireplace, bow window and beamed ceiling lend a very comforting feel. Natural light from the large windows and skylights in family room and stone fireplace make this a very inviting place to linger. Finished room in basement with walk in closet. 3rd garage bay is finished and being used as a workout area. Large patio and fenced area around in ground pool offer great options for those summer barbeques. 1 yr Home warranty included. Don't miss this exceptional home.
Location
State NJ
County Monmouth
Area Upper Freehold Twp (21351)
Zoning R
Rooms
Other Rooms Living Room, Primary Bedroom, Bedroom 2, Bedroom 3, Kitchen, Family Room, Bedroom 1, Other
Basement Full
Interior
Interior Features Kitchen - Island, Kitchen - Eat-In
Hot Water Natural Gas
Heating Gas, Baseboard
Cooling Central A/C
Fireplaces Number 2
Fireplace Y
Window Features Replacement
Heat Source Natural Gas
Laundry Basement
Exterior
Exterior Feature Patio(s)
Garage Spaces 6.0
Pool In Ground
Water Access N
Roof Type Shingle
Accessibility None
Porch Patio(s)
Attached Garage 3
Total Parking Spaces 6
Garage Y
Building
Story 1.5
Sewer On Site Septic
Water Well
Architectural Style Cape Cod
Level or Stories 1.5
Additional Building Above Grade
New Construction N
Schools
High Schools Allentown
School District Upper Freehold Regional Schools
Others
Senior Community No
Tax ID 51-00047-00002 01
Ownership Fee Simple
Read Less
Want to know what your home might be worth? Contact us for a FREE valuation!

Our team is ready to help you sell your home for the highest possible price ASAP

Bought with Jeffrey W Gualtieri • ERA Central Realty Group - Cream Ridge

GET MORE INFORMATION





