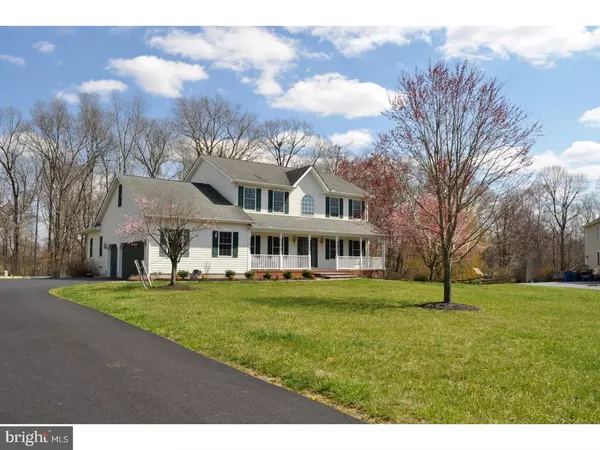$459,900
$459,900
For more information regarding the value of a property, please contact us for a free consultation.
214 CHESHIRE DR Middletown, DE 19709
4 Beds
3 Baths
2,700 SqFt
Key Details
Sold Price $459,900
Property Type Single Family Home
Sub Type Detached
Listing Status Sold
Purchase Type For Sale
Square Footage 2,700 sqft
Price per Sqft $170
Subdivision Millwood
MLS Listing ID 1000411352
Sold Date 07/20/18
Style Colonial
Bedrooms 4
Full Baths 2
Half Baths 1
HOA Fees $16/ann
HOA Y/N Y
Abv Grd Liv Area 2,700
Originating Board TREND
Year Built 2002
Annual Tax Amount $3,116
Tax Year 2017
Lot Size 0.760 Acres
Acres 0.76
Lot Dimensions 142X220
Property Description
Beautifully maintained home in the sought-after Millwood Community located in the Appoquinimink School District. This stunning, 4 bedroom, 2 1/2 bath, 3 car garage, colonial home, situated on a pristine cul-de-sac has been meticulously maintained and cared for by the original owners. Upon entering this picture perfect home you are immediately greeted by the two story foyer with hardwood flooring that leads to the large, updated kitchen. In the kitchen you will find crown molding, recessed lighting, glass subway tile backsplash, an abundance of 42-inch cabinetry with under mount lighting, custom butler's sideboard, stainless steel appliances, granite countertops and a large breakfast peninsula. The kitchen opens to the sunken family room that is flooded with natural sunlight, vaulted ceilings, skylights, and a gas fireplace. The dining room, formal living room, office, and laundry room rounds out the main floor. The second floor boasts the spacious owner's suite with crown molding, his and her closets, a sitting area and the luxurious on-suite. The owners spared no expense with the breathtaking master bath remodel which includes crown molding, double sinks with quartz waterfall countertops, frameless glass shower, high end fixtures, free standing tub, custom cabinets and tile flooring. Also located on the second floor are the remaining 3 spacious bedrooms and the updated hall bathroom with tile flooring, granite counter tops with double sinks. Enjoy the upcoming summer days and nights in the backyard paradise. Entertain family and friends on the large composite Trex deck with a retractable awning. Lounge in the beautiful in-ground pool. Finish off the day relaxing in your favorite chair on the paver patio, roasting marshmallows by the built-in EP Henry fire pit. This home will not disappoint.
Location
State DE
County New Castle
Area South Of The Canal (30907)
Zoning NC21
Rooms
Other Rooms Living Room, Dining Room, Primary Bedroom, Bedroom 2, Bedroom 3, Kitchen, Family Room, Bedroom 1, Laundry, Other
Basement Full, Unfinished, Outside Entrance, Drainage System
Interior
Interior Features Primary Bath(s), Kitchen - Island, Butlers Pantry, Skylight(s), Ceiling Fan(s), Kitchen - Eat-In
Hot Water Electric
Heating Gas, Forced Air
Cooling Central A/C
Flooring Wood, Fully Carpeted, Tile/Brick
Fireplaces Number 1
Fireplaces Type Gas/Propane
Equipment Dishwasher, Built-In Microwave
Fireplace Y
Appliance Dishwasher, Built-In Microwave
Heat Source Natural Gas
Laundry Main Floor
Exterior
Exterior Feature Deck(s), Porch(es)
Parking Features Inside Access
Garage Spaces 3.0
Pool In Ground
Water Access N
Roof Type Pitched,Shingle
Accessibility None
Porch Deck(s), Porch(es)
Attached Garage 3
Total Parking Spaces 3
Garage Y
Building
Lot Description Cul-de-sac, Front Yard, Rear Yard, SideYard(s)
Story 2
Foundation Concrete Perimeter
Sewer On Site Septic
Water Public
Architectural Style Colonial
Level or Stories 2
Additional Building Above Grade
Structure Type Cathedral Ceilings
New Construction N
Schools
School District Appoquinimink
Others
Senior Community No
Tax ID 11-060.00-037
Ownership Fee Simple
Acceptable Financing Conventional, VA, FHA 203(b)
Listing Terms Conventional, VA, FHA 203(b)
Financing Conventional,VA,FHA 203(b)
Read Less
Want to know what your home might be worth? Contact us for a FREE valuation!

Our team is ready to help you sell your home for the highest possible price ASAP

Bought with Terra J King • RE/MAX 1st Choice - Middletown
GET MORE INFORMATION





