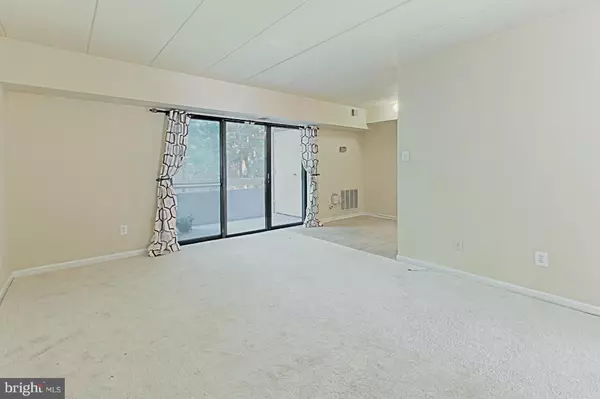$195,000
$199,900
2.5%For more information regarding the value of a property, please contact us for a free consultation.
2333 FREETOWN CT #11C Reston, VA 20191
3 Beds
1 Bath
1,004 SqFt
Key Details
Sold Price $195,000
Property Type Condo
Sub Type Condo/Co-op
Listing Status Sold
Purchase Type For Sale
Square Footage 1,004 sqft
Price per Sqft $194
Subdivision Glenvale
MLS Listing ID 1003713601
Sold Date 09/03/15
Style Traditional
Bedrooms 3
Full Baths 1
Condo Fees $366/mo
HOA Fees $53/ann
HOA Y/N N
Abv Grd Liv Area 1,004
Originating Board MRIS
Year Built 1973
Annual Tax Amount $1,838
Tax Year 2014
Property Description
Lavishly updated w/ new quality+ cabinets, granite, SS appliances, new ceramic tile & carpet, fresh neutral paintt Miele washer & dryer, Lovely balcony Well-located on convenient middle flr in quiet bldg backing to trees. 2 parking spots, on bus line, 1/2 block to shopping center, close to Reston amenities includ soccer field and pool, less than 1 mile to Reston Town Cntr. Open Sun 7/19 1-4 pm
Location
State VA
County Fairfax
Zoning 370
Rooms
Other Rooms Living Room, Dining Room, Primary Bedroom, Bedroom 2, Bedroom 3, Foyer, Laundry
Main Level Bedrooms 3
Interior
Interior Features Combination Dining/Living, Upgraded Countertops, Window Treatments, Recessed Lighting, Floor Plan - Traditional
Hot Water Natural Gas
Heating Forced Air
Cooling Central A/C
Equipment Washer/Dryer Hookups Only, Dishwasher, Disposal, Dryer, Exhaust Fan, Icemaker, Oven/Range - Gas, Range Hood, Refrigerator, Washer
Fireplace N
Appliance Washer/Dryer Hookups Only, Dishwasher, Disposal, Dryer, Exhaust Fan, Icemaker, Oven/Range - Gas, Range Hood, Refrigerator, Washer
Heat Source Natural Gas
Exterior
Exterior Feature Balcony
Community Features Parking, Pets - Allowed
Utilities Available Cable TV Available, Fiber Optics Available, DSL Available
Amenities Available Common Grounds, Storage Bin, Tot Lots/Playground
Waterfront N
Water Access N
Accessibility None
Porch Balcony
Parking Type None
Garage N
Private Pool N
Building
Story 1
Unit Features Garden 1 - 4 Floors
Foundation Slab
Sewer Public Sewer
Water Public
Architectural Style Traditional
Level or Stories 1
Additional Building Above Grade
New Construction N
Schools
Elementary Schools Dogwood
Middle Schools Hughes
High Schools South Lakes
School District Fairfax County Public Schools
Others
HOA Fee Include Ext Bldg Maint,Insurance,Management,Trash
Senior Community No
Tax ID 26-1-15-31-11C
Ownership Condominium
Special Listing Condition Standard
Read Less
Want to know what your home might be worth? Contact us for a FREE valuation!

Our team is ready to help you sell your home for the highest possible price ASAP

Bought with Berta A Vasquez • Long & Foster Real Estate, Inc.

GET MORE INFORMATION





