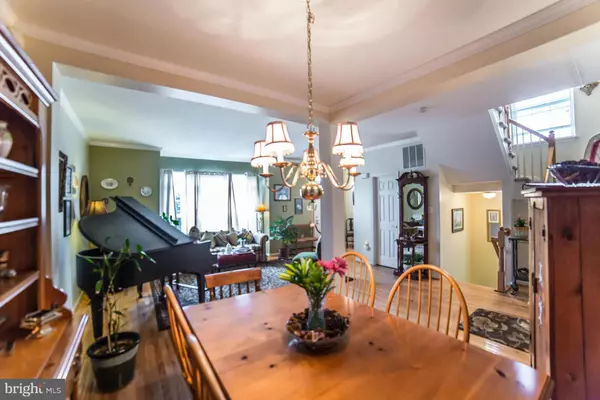$585,000
$601,700
2.8%For more information regarding the value of a property, please contact us for a free consultation.
7265 JOHN RYLAND WAY Springfield, VA 22150
3 Beds
4 Baths
3,000 SqFt
Key Details
Sold Price $585,000
Property Type Townhouse
Sub Type End of Row/Townhouse
Listing Status Sold
Purchase Type For Sale
Square Footage 3,000 sqft
Price per Sqft $195
Subdivision Townes Of Manchester Woods
MLS Listing ID 1003704579
Sold Date 08/26/15
Style Contemporary
Bedrooms 3
Full Baths 3
Half Baths 1
HOA Fees $85/mo
HOA Y/N Y
Abv Grd Liv Area 2,190
Originating Board MRIS
Year Built 2002
Annual Tax Amount $5,361
Tax Year 2014
Lot Size 3,060 Sqft
Acres 0.07
Property Description
PRICE REDUCED OVER $20,000.00 This 3 level end unit townhouse is truly exceptional! Immaculately styled and kept, shows like New! Hardwood floors throughout the main and lower levels, ceramic tile in baths, newly remodeled kitchen with granite counter tops, new appliances, bump out on all 3 levels, w/w carpet upper level, fireplace, , large deck, many pictures already removed and areas painted.
Location
State VA
County Fairfax
Zoning 304
Rooms
Other Rooms Dining Room, Primary Bedroom, Sitting Room, Bedroom 2, Bedroom 3, Kitchen, Game Room, Family Room, Foyer, Breakfast Room, Laundry
Basement Rear Entrance, Fully Finished, Walkout Level
Interior
Interior Features Breakfast Area, Kitchen - Table Space, Primary Bath(s), Window Treatments, Upgraded Countertops
Hot Water Natural Gas
Heating Forced Air, Zoned
Cooling Central A/C, Heat Pump(s), Ceiling Fan(s), Attic Fan
Fireplaces Number 1
Fireplaces Type Fireplace - Glass Doors
Equipment Dishwasher, Disposal, Dryer, Exhaust Fan, Icemaker, Microwave, Oven/Range - Electric, Oven - Self Cleaning, Refrigerator, Range Hood, Stove, Washer
Fireplace Y
Appliance Dishwasher, Disposal, Dryer, Exhaust Fan, Icemaker, Microwave, Oven/Range - Electric, Oven - Self Cleaning, Refrigerator, Range Hood, Stove, Washer
Heat Source Natural Gas
Exterior
Garage Garage Door Opener
Garage Spaces 2.0
Waterfront N
Water Access N
Roof Type Asphalt
Accessibility None
Parking Type Attached Garage
Attached Garage 2
Total Parking Spaces 2
Garage Y
Private Pool N
Building
Story 3+
Sewer Public Sewer
Water Public
Architectural Style Contemporary
Level or Stories 3+
Additional Building Above Grade, Below Grade
New Construction N
Schools
Elementary Schools Forestdale
Middle Schools Key
High Schools John R. Lewis
School District Fairfax County Public Schools
Others
Senior Community No
Tax ID 90-3-16- -80
Ownership Fee Simple
Security Features Security System,Smoke Detector
Special Listing Condition Standard
Read Less
Want to know what your home might be worth? Contact us for a FREE valuation!

Our team is ready to help you sell your home for the highest possible price ASAP

Bought with Nancy M Poe • Long & Foster Real Estate, Inc.

GET MORE INFORMATION





