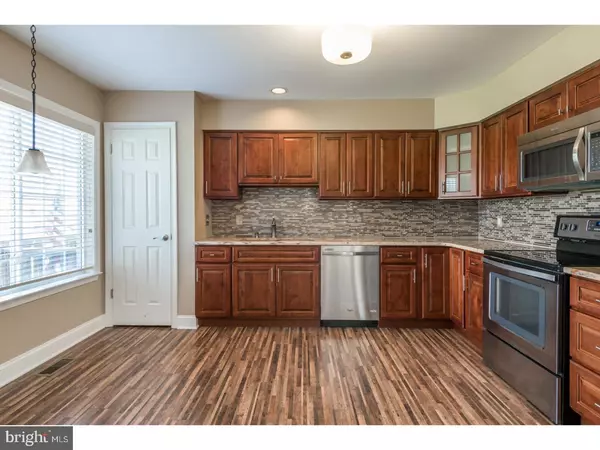$240,000
$240,000
For more information regarding the value of a property, please contact us for a free consultation.
365 LONELY GOOSE CIR Harleysville, PA 19438
3 Beds
3 Baths
1,889 SqFt
Key Details
Sold Price $240,000
Property Type Townhouse
Sub Type Interior Row/Townhouse
Listing Status Sold
Purchase Type For Sale
Square Footage 1,889 sqft
Price per Sqft $127
Subdivision Salford Pond
MLS Listing ID 1000448408
Sold Date 07/17/18
Style Colonial,Contemporary
Bedrooms 3
Full Baths 2
Half Baths 1
HOA Fees $160/mo
HOA Y/N Y
Abv Grd Liv Area 1,889
Originating Board TREND
Year Built 1994
Annual Tax Amount $4,560
Tax Year 2018
Lot Size 1,849 Sqft
Acres 0.04
Lot Dimensions 43X43
Property Description
Welcome to this absolutely gorgeous, completely redone home in Salford Pond in the best location of the neighborhood backing to woods. Enter into this home and you will immediately be impressed with everything that has been done. Enjoy cozy nights by your fireplace enchaned with stone in your living room that also is brightened by a large picture window and has hardwood look floors that flow thru the entire fist floor. The eat-in kitchen is absolutely gorgeous with loads of rich wood cabinetery even including a corner glass front cabinet, granite countertops, custom glass backsplash and stainless steel appliances. The family room has a sliding door leading to the back deck where you can relax while overlooking the back yard and woods. A powder room with a granite vanity rounds out this floor. Newer carpeting leads you up the stairs and thruout the entire second floor. The main bedroom features a large walk-in closet and a completely renovated bathroom with custom tile, double bowl granite vanity and a soaking tub to relax in after a hard day. Two other nice sized bedrooms and a totally renovated hall bath rounds out this floor. There is also a full basement where you will find the washer and dryer and plenty of room for storage.
Location
State PA
County Montgomery
Area Lower Salford Twp (10650)
Zoning R4
Rooms
Other Rooms Living Room, Primary Bedroom, Bedroom 2, Kitchen, Family Room, Bedroom 1, Laundry, Attic
Basement Full, Unfinished
Interior
Interior Features Primary Bath(s), Ceiling Fan(s), Stall Shower, Kitchen - Eat-In
Hot Water Natural Gas
Heating Gas, Hot Water
Cooling Central A/C
Flooring Wood, Fully Carpeted, Tile/Brick
Fireplaces Number 1
Fireplaces Type Stone
Equipment Built-In Range, Dishwasher, Refrigerator, Built-In Microwave
Fireplace Y
Appliance Built-In Range, Dishwasher, Refrigerator, Built-In Microwave
Heat Source Natural Gas
Laundry Basement
Exterior
Exterior Feature Deck(s)
Utilities Available Cable TV
Waterfront N
Water Access N
Roof Type Shingle
Accessibility None
Porch Deck(s)
Parking Type Parking Lot
Garage N
Building
Lot Description Cul-de-sac, Level, Trees/Wooded, Rear Yard, SideYard(s)
Story 2
Foundation Concrete Perimeter
Sewer Public Sewer
Water Public
Architectural Style Colonial, Contemporary
Level or Stories 2
Additional Building Above Grade
Structure Type Cathedral Ceilings
New Construction N
Schools
Elementary Schools Oak Ridge
School District Souderton Area
Others
HOA Fee Include Common Area Maintenance,Lawn Maintenance,Snow Removal,Trash
Senior Community No
Tax ID 50-00-01630-552
Ownership Fee Simple
Acceptable Financing Conventional
Listing Terms Conventional
Financing Conventional
Read Less
Want to know what your home might be worth? Contact us for a FREE valuation!

Our team is ready to help you sell your home for the highest possible price ASAP

Bought with M. Faith F Philip • Coldwell Banker Realty

GET MORE INFORMATION





