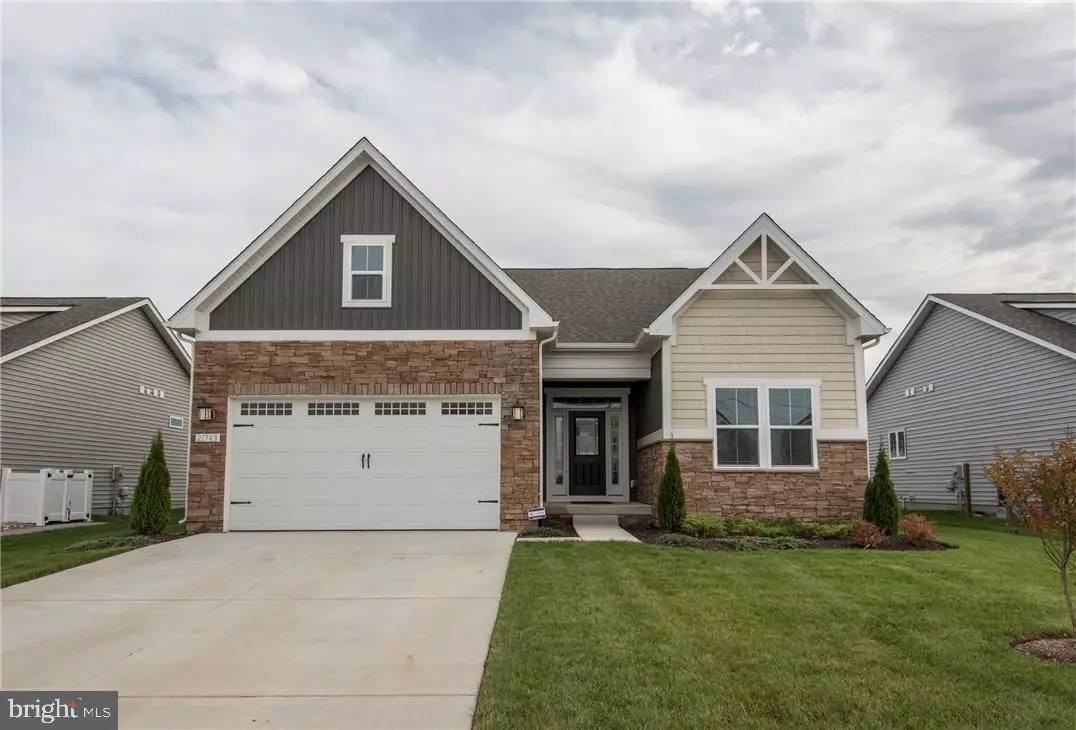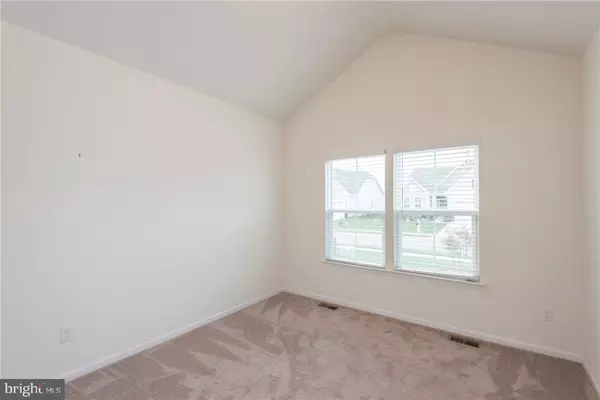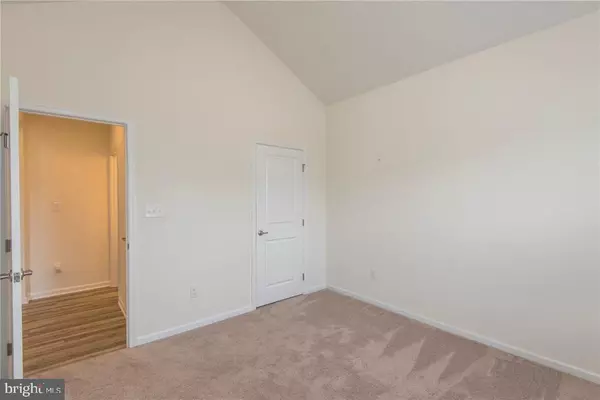$412,000
$415,000
0.7%For more information regarding the value of a property, please contact us for a free consultation.
21743 GRAVES DR Lewes, DE 19958
4 Beds
3 Baths
3,456 SqFt
Key Details
Sold Price $412,000
Property Type Single Family Home
Sub Type Detached
Listing Status Sold
Purchase Type For Sale
Square Footage 3,456 sqft
Price per Sqft $119
Subdivision Lewes Crossing
MLS Listing ID 1001574322
Sold Date 07/06/18
Style Coastal,Ranch/Rambler
Bedrooms 4
Full Baths 3
HOA Fees $166/ann
HOA Y/N Y
Abv Grd Liv Area 3,456
Originating Board SCAOR
Year Built 2016
Lot Size 8,343 Sqft
Acres 0.19
Lot Dimensions 66x125x66x125
Property Description
You have to see this spectacular 1 year young home equipped with all of the options you could possibly want! Enjoy the gourmet kitchen with stainless steel double wall ovens, cooktop, and microwave, granite counters with an expansive island, stone fireplace and even a full basement with finished rec room. Long lasting luxury vinyl tile floors are installed throughout most of the 1st level. The home is located on a private homesite which does not back to another home. Located just 4.7 miles from Lewes Beach you can have your feet in the sand in no time! The community includes lawn mowing & edging as well as access to the outdoor pool, clubhouse with fitness room and game area. All of the Ryan Homes warranties are fully transferable (10 year structural, 2 year mechanical systems). This is the type of community where you can be as engaged and involved as you want to be. Book clubs, dinner parties and social gatherings are just some of the many activities that occur here!
Location
State DE
County Sussex
Area Lewes Rehoboth Hundred (31009)
Zoning AR
Rooms
Other Rooms Dining Room, Primary Bedroom, Kitchen, Game Room, Den, Great Room, Laundry, Other, Additional Bedroom
Basement Full, Partially Finished, Sump Pump
Main Level Bedrooms 2
Interior
Interior Features Attic, Breakfast Area, Kitchen - Island, Combination Kitchen/Dining, Combination Kitchen/Living, Pantry, Entry Level Bedroom, Ceiling Fan(s), Window Treatments
Hot Water Natural Gas
Heating Forced Air
Cooling Central A/C
Flooring Carpet, Vinyl
Fireplaces Number 1
Fireplaces Type Gas/Propane
Equipment Cooktop, Dishwasher, Disposal, Microwave, Oven - Double, Oven - Wall, Washer/Dryer Hookups Only, Water Heater
Furnishings No
Fireplace Y
Window Features Insulated,Screens
Appliance Cooktop, Dishwasher, Disposal, Microwave, Oven - Double, Oven - Wall, Washer/Dryer Hookups Only, Water Heater
Heat Source Natural Gas
Exterior
Parking Features Garage - Front Entry
Garage Spaces 6.0
Utilities Available Cable TV Available
Amenities Available Community Center, Fitness Center, Party Room, Jog/Walk Path, Swimming Pool
Water Access N
Roof Type Architectural Shingle,Shingle,Asphalt
Accessibility None
Attached Garage 2
Total Parking Spaces 6
Garage Y
Building
Lot Description Cleared, Landscaping
Story 3
Foundation Concrete Perimeter
Sewer Public Sewer
Water Public
Architectural Style Coastal, Ranch/Rambler
Level or Stories 3+
Additional Building Above Grade
Structure Type Vaulted Ceilings
New Construction N
Schools
High Schools Cape Henlopen
School District Cape Henlopen
Others
HOA Fee Include Lawn Maintenance
Senior Community No
Tax ID 334-05.00-1490.00
Ownership Fee Simple
SqFt Source Estimated
Security Features Security System
Acceptable Financing Conventional, FHA, USDA, VA
Listing Terms Conventional, FHA, USDA, VA
Financing Conventional,FHA,USDA,VA
Special Listing Condition Standard
Read Less
Want to know what your home might be worth? Contact us for a FREE valuation!

Our team is ready to help you sell your home for the highest possible price ASAP

Bought with CASSANDRA ROGERSON • Patterson-Schwartz-Rehoboth

GET MORE INFORMATION





