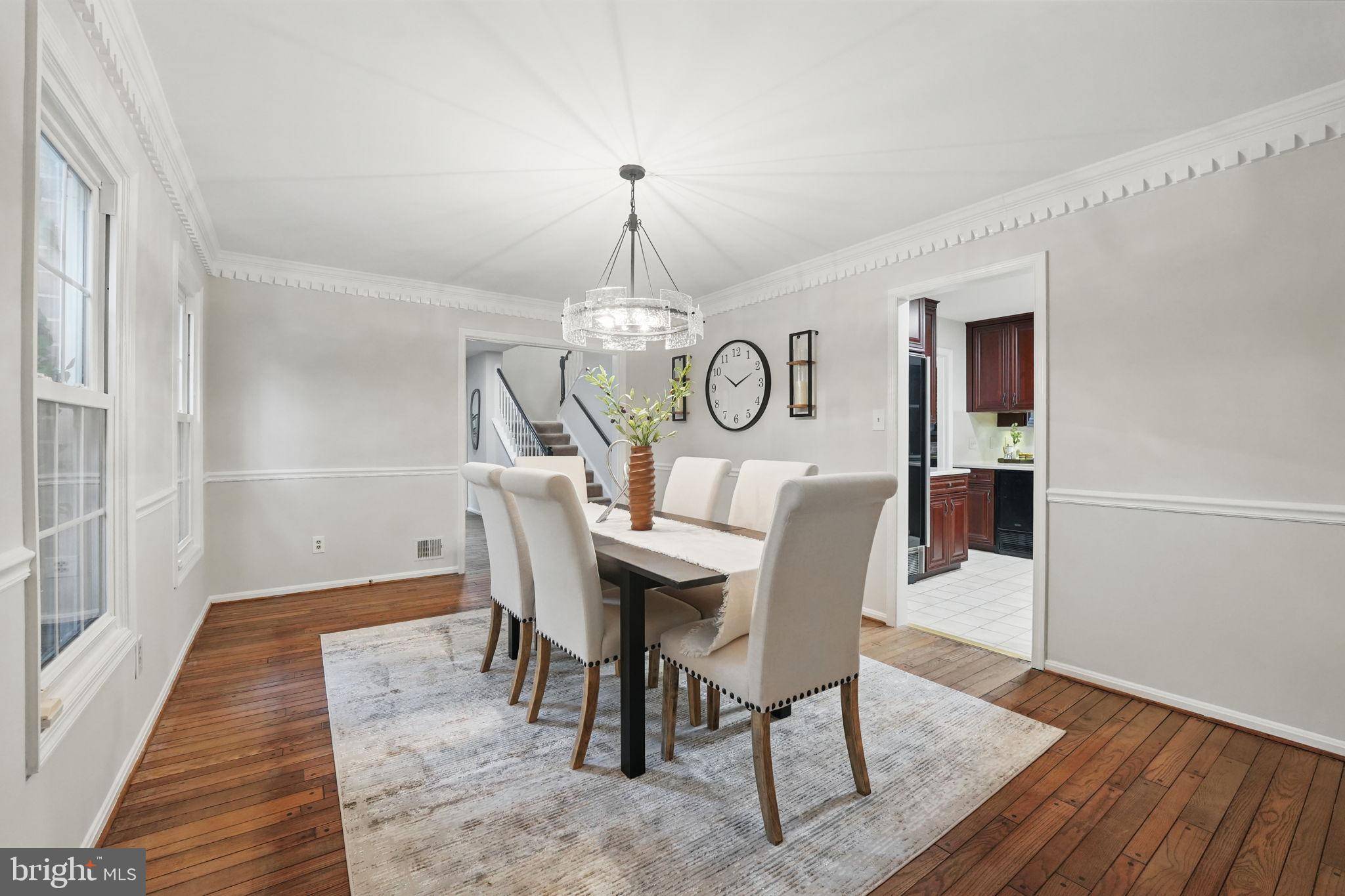Bought with Skylar Lambiase • EXP Realty, LLC
$1,111,000
$1,000,000
11.1%For more information regarding the value of a property, please contact us for a free consultation.
2624 BLACK FIR CT Reston, VA 20191
4 Beds
6 Baths
3,856 SqFt
Key Details
Sold Price $1,111,000
Property Type Single Family Home
Sub Type Detached
Listing Status Sold
Purchase Type For Sale
Square Footage 3,856 sqft
Price per Sqft $288
Subdivision Fox Mill Woods
MLS Listing ID VAFX2244140
Sold Date 06/20/25
Style Colonial
Bedrooms 4
Full Baths 4
Half Baths 2
HOA Y/N N
Abv Grd Liv Area 3,365
Year Built 1977
Annual Tax Amount $11,881
Tax Year 2025
Lot Size 0.482 Acres
Acres 0.48
Property Sub-Type Detached
Source BRIGHT
Property Description
** Offer Deadline Today 6/2 at 4 pm. Multiple offers received** Temp off to review offers. Tucked away in one of Reston's rare no-HOA neighborhoods, this one-of-a-kind property offers the ultimate blend of comfort, privacy, and modern upgrades. From the moment you arrive, you're greeted by a beautifully landscaped lot, private pool and spa, and a home designed to impress inside and out.Step into a freshly painted interior flooded with natural light, featuring new LED recessed lighting with night light settings, three fireplaces, and expansive living spaces ideal for entertaining. The chef's kitchen is fully equipped with a Sub-Zero refrigerator, double drawer dishwasher, double wall oven, and sleek finishes designed for both function and flair.Outdoor lovers will appreciate the two full walls of sliding glass doors, creating a seamless indoor-outdoor flow to the patio, pool, and yard. The property also includes an extended garage with additional storage, plus three separate sheds—one of which serves as the perfect pool house. Major upgrades bring peace of mind: brand-new water line from the street, two new sump pumps, chimney maintenance and repair, and updated windows throughout. With community pool access and no HOA restrictions, this home offers unparalleled freedom and lifestyle perks in a quiet Reston setting. Schedule your private tour today!
Location
State VA
County Fairfax
Zoning 121
Rooms
Other Rooms Living Room, Dining Room, Primary Bedroom, Bedroom 2, Bedroom 3, Bedroom 4, Kitchen, Sun/Florida Room, Laundry, Office, Recreation Room, Storage Room, Bathroom 3, Primary Bathroom, Full Bath, Half Bath
Basement Full, Partially Finished, Interior Access, Water Proofing System
Interior
Interior Features Attic, Built-Ins, Carpet, Ceiling Fan(s), Dining Area, Kitchen - Eat-In, Pantry, Wood Floors, Attic/House Fan, Cedar Closet(s), Crown Moldings, Floor Plan - Traditional, Formal/Separate Dining Room, Kitchen - Table Space, Recessed Lighting
Hot Water Tankless
Heating Other
Cooling Ceiling Fan(s), Central A/C, Whole House Fan
Flooring Carpet, Tile/Brick, Wood, Other
Fireplaces Number 3
Fireplaces Type Brick
Equipment Cooktop, Dishwasher, Disposal, Oven - Wall, Refrigerator, Stainless Steel Appliances, Washer/Dryer Hookups Only, Water Heater - Tankless
Fireplace Y
Appliance Cooktop, Dishwasher, Disposal, Oven - Wall, Refrigerator, Stainless Steel Appliances, Washer/Dryer Hookups Only, Water Heater - Tankless
Heat Source Natural Gas
Laundry Has Laundry, Main Floor, Hookup
Exterior
Exterior Feature Patio(s)
Parking Features Garage - Front Entry, Inside Access
Garage Spaces 4.0
Fence Wood, Chain Link
Pool In Ground, Pool/Spa Combo
Water Access N
View Trees/Woods
Roof Type Composite,Shingle
Accessibility None
Porch Patio(s)
Attached Garage 2
Total Parking Spaces 4
Garage Y
Building
Lot Description Backs to Trees, Front Yard, Level, No Thru Street
Story 3
Foundation Concrete Perimeter
Sewer Public Sewer
Water Public
Architectural Style Colonial
Level or Stories 3
Additional Building Above Grade, Below Grade
New Construction N
Schools
Elementary Schools Crossfield
Middle Schools Hughes
High Schools South Lakes
School District Fairfax County Public Schools
Others
Senior Community No
Tax ID 0263 10 0198
Ownership Fee Simple
SqFt Source Assessor
Acceptable Financing Cash, Conventional, FHA, VA
Listing Terms Cash, Conventional, FHA, VA
Financing Cash,Conventional,FHA,VA
Special Listing Condition Standard
Read Less
Want to know what your home might be worth? Contact us for a FREE valuation!

Our team is ready to help you sell your home for the highest possible price ASAP

GET MORE INFORMATION





