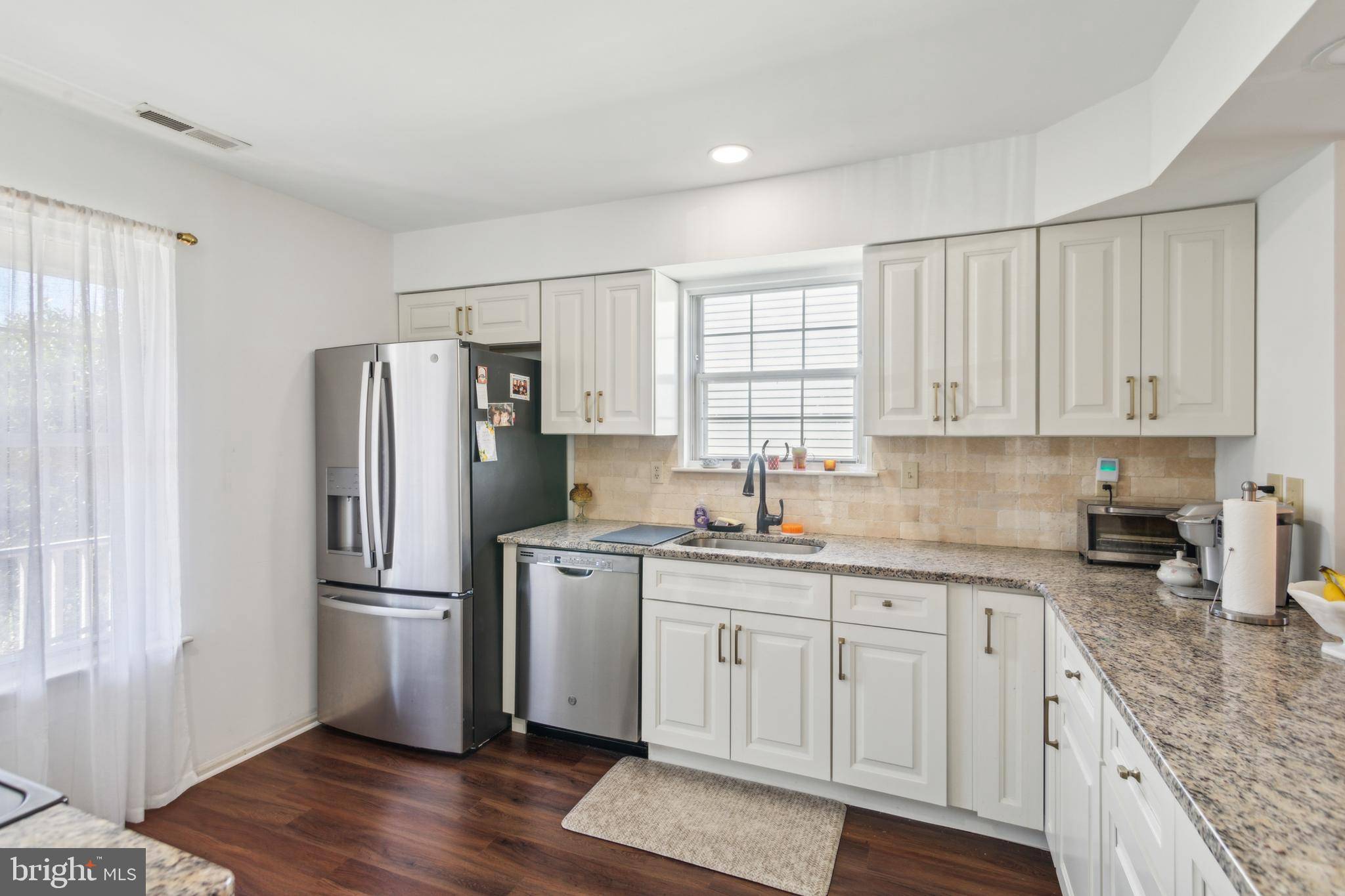Bought with Danielle Mazza-DiVenti • EXP Realty, LLC
$403,895
$399,900
1.0%For more information regarding the value of a property, please contact us for a free consultation.
48 EDDYSTONE WAY Mount Laurel, NJ 08054
2 Beds
2 Baths
1,278 SqFt
Key Details
Sold Price $403,895
Property Type Single Family Home
Sub Type Detached
Listing Status Sold
Purchase Type For Sale
Square Footage 1,278 sqft
Price per Sqft $316
Subdivision Holiday Village
MLS Listing ID NJBL2083412
Sold Date 06/19/25
Style Ranch/Rambler
Bedrooms 2
Full Baths 2
HOA Fees $133/mo
HOA Y/N Y
Abv Grd Liv Area 1,278
Year Built 1985
Available Date 2025-03-28
Annual Tax Amount $5,280
Tax Year 2024
Lot Size 4,784 Sqft
Acres 0.11
Lot Dimensions 0.00 x 0.00
Property Sub-Type Detached
Source BRIGHT
Property Description
CONTRACTS ARE OUT, NO MORE SHOWINGS!!!!
Welcome to this tastefully updated Lexington Model in popular Holiday Village, an Active Adult Community.
This home features a bright kitchen with white cabinetry, plenty of pantry space, stainless steel appliances and gleaming granite counters. Nice LVP flooring throughout makes cleaning a breeze.
The sunroom is bright and cheery, perfect for that morning cup of coffee or late afternoon tea and your favorite book.
Don't blink or you'll miss this opportunity!
Location
State NJ
County Burlington
Area Mount Laurel Twp (20324)
Zoning RESIDENTIAL
Rooms
Main Level Bedrooms 2
Interior
Interior Features Bathroom - Stall Shower, Ceiling Fan(s), Dining Area, Primary Bath(s), Upgraded Countertops
Hot Water Natural Gas
Heating Hot Water
Cooling Central A/C
Equipment Dishwasher, Disposal, Dryer, Microwave, Oven - Self Cleaning, Oven/Range - Electric, Refrigerator, Stainless Steel Appliances, Washer, Water Heater
Fireplace N
Appliance Dishwasher, Disposal, Dryer, Microwave, Oven - Self Cleaning, Oven/Range - Electric, Refrigerator, Stainless Steel Appliances, Washer, Water Heater
Heat Source Natural Gas
Exterior
Parking Features Garage - Front Entry
Garage Spaces 1.0
Amenities Available Billiard Room, Club House, Community Center, Exercise Room, Jog/Walk Path, Lake, Meeting Room, Party Room, Pool - Outdoor
Water Access N
Roof Type Asbestos Shingle
Accessibility None
Attached Garage 1
Total Parking Spaces 1
Garage Y
Building
Story 1
Foundation Slab
Sewer No Septic System
Water Public
Architectural Style Ranch/Rambler
Level or Stories 1
Additional Building Above Grade, Below Grade
New Construction N
Schools
School District Lenape Regional High
Others
Pets Allowed Y
HOA Fee Include All Ground Fee,Common Area Maintenance,Management,Pool(s),Recreation Facility,Snow Removal
Senior Community Yes
Age Restriction 55
Tax ID 24-01509-00004
Ownership Fee Simple
SqFt Source Assessor
Acceptable Financing Cash, Conventional, FHA
Listing Terms Cash, Conventional, FHA
Financing Cash,Conventional,FHA
Special Listing Condition Standard
Pets Allowed No Pet Restrictions
Read Less
Want to know what your home might be worth? Contact us for a FREE valuation!

Our team is ready to help you sell your home for the highest possible price ASAP

GET MORE INFORMATION





