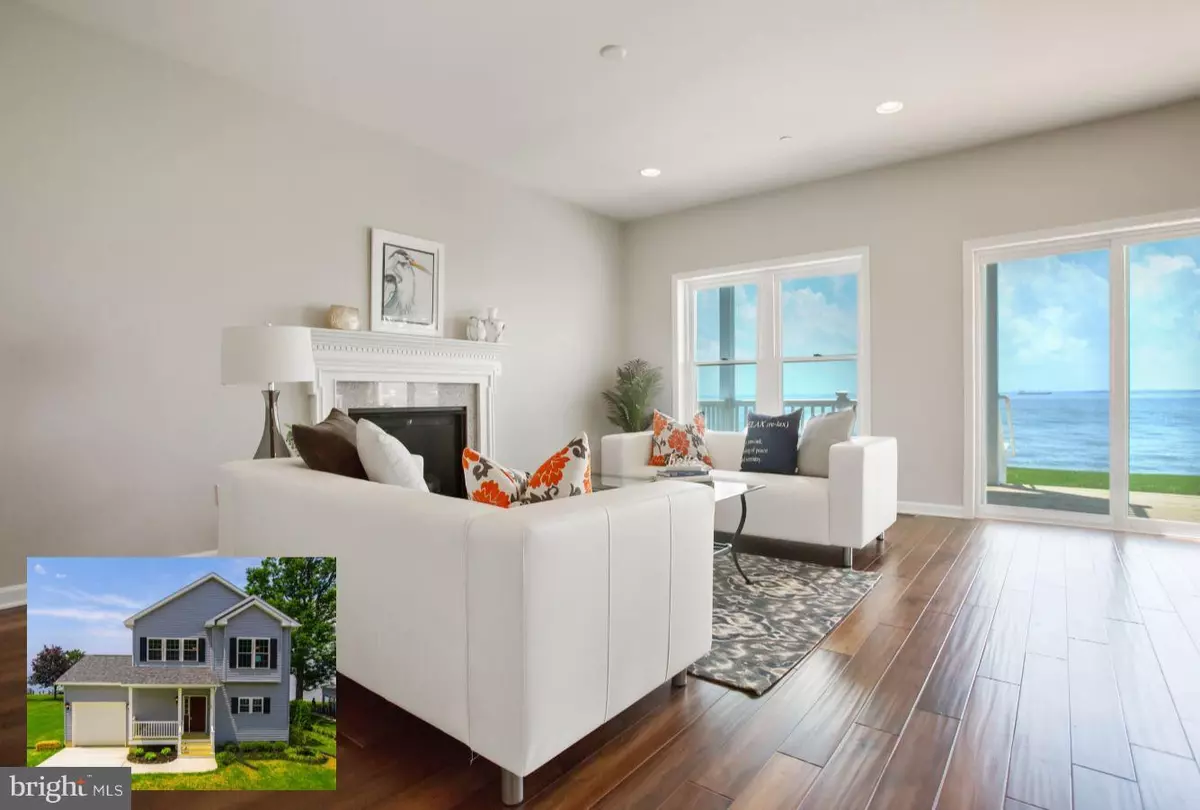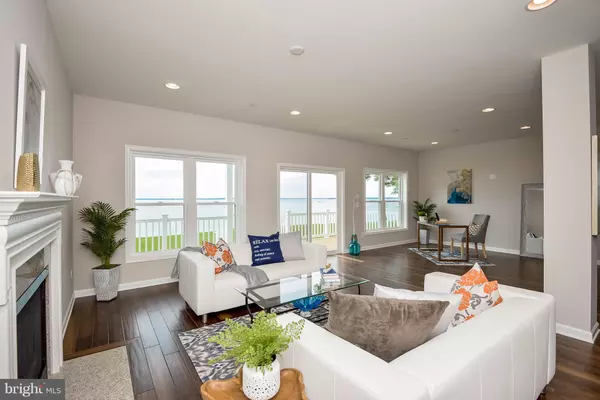$699,000
$699,000
For more information regarding the value of a property, please contact us for a free consultation.
1108 KENTMORR RD Stevensville, MD 21666
3 Beds
3 Baths
2,200 SqFt
Key Details
Sold Price $699,000
Property Type Single Family Home
Sub Type Detached
Listing Status Sold
Purchase Type For Sale
Square Footage 2,200 sqft
Price per Sqft $317
Subdivision Kentmorr Airpark
MLS Listing ID 1001760482
Sold Date 07/11/18
Style Colonial
Bedrooms 3
Full Baths 3
HOA Y/N N
Abv Grd Liv Area 2,200
Originating Board MRIS
Year Built 2017
Lot Size 0.327 Acres
Acres 0.33
Property Sub-Type Detached
Property Description
Beautiful NEW Kent Island WATERFRONT HOME perfectly situated on the shore of the Chesapeake Bay! 3 Bedrooms, 3 full baths, and an open concept layout that highlights the incredible view. Gourmet kitchen, luxurious master spa bath. 2 decks, tons of windows, and garage/off-street parking make this home even better. Bright & airy. A stunning turnkey dream home. Close to Kentmorr restaurant & marina.
Location
State MD
County Queen Annes
Zoning NC-20
Rooms
Other Rooms Dining Room, Primary Bedroom, Bedroom 2, Bedroom 3, Kitchen, Great Room, Mud Room
Interior
Interior Features Breakfast Area, Kitchen - Island, Dining Area, Primary Bath(s), Upgraded Countertops, Wood Floors, Recessed Lighting, Floor Plan - Open
Hot Water Electric
Heating Central, Programmable Thermostat, Heat Pump(s), Zoned
Cooling Central A/C, Programmable Thermostat, Zoned
Fireplaces Number 1
Fireplaces Type Fireplace - Glass Doors, Gas/Propane
Equipment Washer/Dryer Hookups Only, Dishwasher, Exhaust Fan, Oven - Self Cleaning, Oven/Range - Electric, Water Heater
Fireplace Y
Window Features Double Pane,Low-E,Screens,Vinyl Clad
Appliance Washer/Dryer Hookups Only, Dishwasher, Exhaust Fan, Oven - Self Cleaning, Oven/Range - Electric, Water Heater
Heat Source Electric
Exterior
Exterior Feature Balcony, Deck(s)
Parking Features Garage Door Opener, Garage - Front Entry
Garage Spaces 1.0
Waterfront Description Rip-Rap
Water Access N
View Water
Roof Type Shingle
Accessibility None
Porch Balcony, Deck(s)
Road Frontage Public
Attached Garage 1
Total Parking Spaces 1
Garage Y
Building
Story 2
Sewer Septic Exists
Water Well
Architectural Style Colonial
Level or Stories 2
Additional Building Above Grade
Structure Type Dry Wall
New Construction Y
Schools
School District Queen Anne'S County Public Schools
Others
Senior Community No
Tax ID 1804056051
Ownership Fee Simple
Security Features Sprinkler System - Indoor,Smoke Detector
Special Listing Condition Standard
Read Less
Want to know what your home might be worth? Contact us for a FREE valuation!

Our team is ready to help you sell your home for the highest possible price ASAP

Bought with Charmaine M Prusak • Long & Foster Real Estate, Inc.
GET MORE INFORMATION





