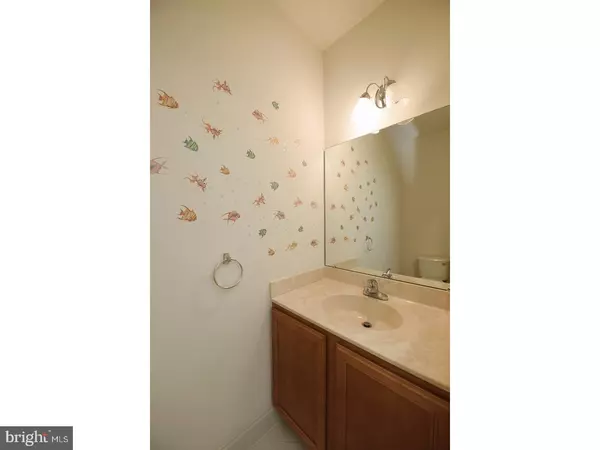$165,000
$172,500
4.3%For more information regarding the value of a property, please contact us for a free consultation.
176 BUCKTOWN CR #42C Pottstown, PA 19465
1 Bed
2 Baths
1,032 SqFt
Key Details
Sold Price $165,000
Property Type Single Family Home
Sub Type Unit/Flat/Apartment
Listing Status Sold
Purchase Type For Sale
Square Footage 1,032 sqft
Price per Sqft $159
Subdivision Bucktown Crossing
MLS Listing ID 1001230185
Sold Date 07/11/18
Style Other
Bedrooms 1
Full Baths 2
HOA Fees $305/mo
HOA Y/N Y
Abv Grd Liv Area 1,032
Originating Board TREND
Year Built 2006
Annual Tax Amount $3,549
Tax Year 2018
Lot Size 1,050 Sqft
Acres 0.02
Property Description
Located in the rolling hills of Chester County, Bucktown Crossing 55+ Condominiums have all you need to begin carefree living! Luxurious amenities include a secure underground parking area, full access elevator, on-site storage, and secure gated entry to each building. This second floor unit has a lovely open floor plan, 9' ceilings, an additional office/den which could double as a second bedroom, a powder room with tile floor and marble-top vanity, corner gas fireplace, and private rear facing balcony. The master bedroom has a walk-in closet, large bath with dual marble vanity and walk-in shower, sliders to the balcony and an abundance of natural light. There is a beautifully furnished clubhouse with a card room, full kitchen, social room with fireplace, and fitness room, as well as an outdoor recreation area, including a heated pool, tennis courts, and picnic pavilion with grills. Just minutes from 422 and the PA Turnpike, and a 30 minute ride to West Chester and King of Prussia, you will enjoy the beautiful countryside in the most convenient way!
Location
State PA
County Chester
Area South Coventry Twp (10320)
Zoning RES
Rooms
Other Rooms Living Room, Dining Room, Primary Bedroom, Kitchen, Other
Interior
Interior Features Elevator, Stall Shower
Hot Water Electric
Heating Gas, Forced Air
Cooling Central A/C
Flooring Wood, Fully Carpeted, Tile/Brick
Fireplaces Number 1
Fireplaces Type Gas/Propane
Equipment Dishwasher, Disposal, Built-In Microwave
Fireplace Y
Appliance Dishwasher, Disposal, Built-In Microwave
Heat Source Natural Gas
Laundry Main Floor
Exterior
Exterior Feature Balcony
Garage Spaces 2.0
Utilities Available Cable TV
Amenities Available Swimming Pool, Tennis Courts, Club House
Waterfront N
Water Access N
Accessibility None
Porch Balcony
Parking Type Parking Lot
Total Parking Spaces 2
Garage N
Building
Story 1
Sewer Public Sewer
Water Public
Architectural Style Other
Level or Stories 1
Additional Building Above Grade
Structure Type 9'+ Ceilings
New Construction N
Schools
School District Owen J Roberts
Others
HOA Fee Include Pool(s),Common Area Maintenance,Ext Bldg Maint,Lawn Maintenance,Snow Removal,Trash,Water,Sewer,Health Club
Senior Community Yes
Tax ID 20-04 -0483
Ownership Fee Simple
Read Less
Want to know what your home might be worth? Contact us for a FREE valuation!

Our team is ready to help you sell your home for the highest possible price ASAP

Bought with Mark Harvey • Styer Real Estate

GET MORE INFORMATION





