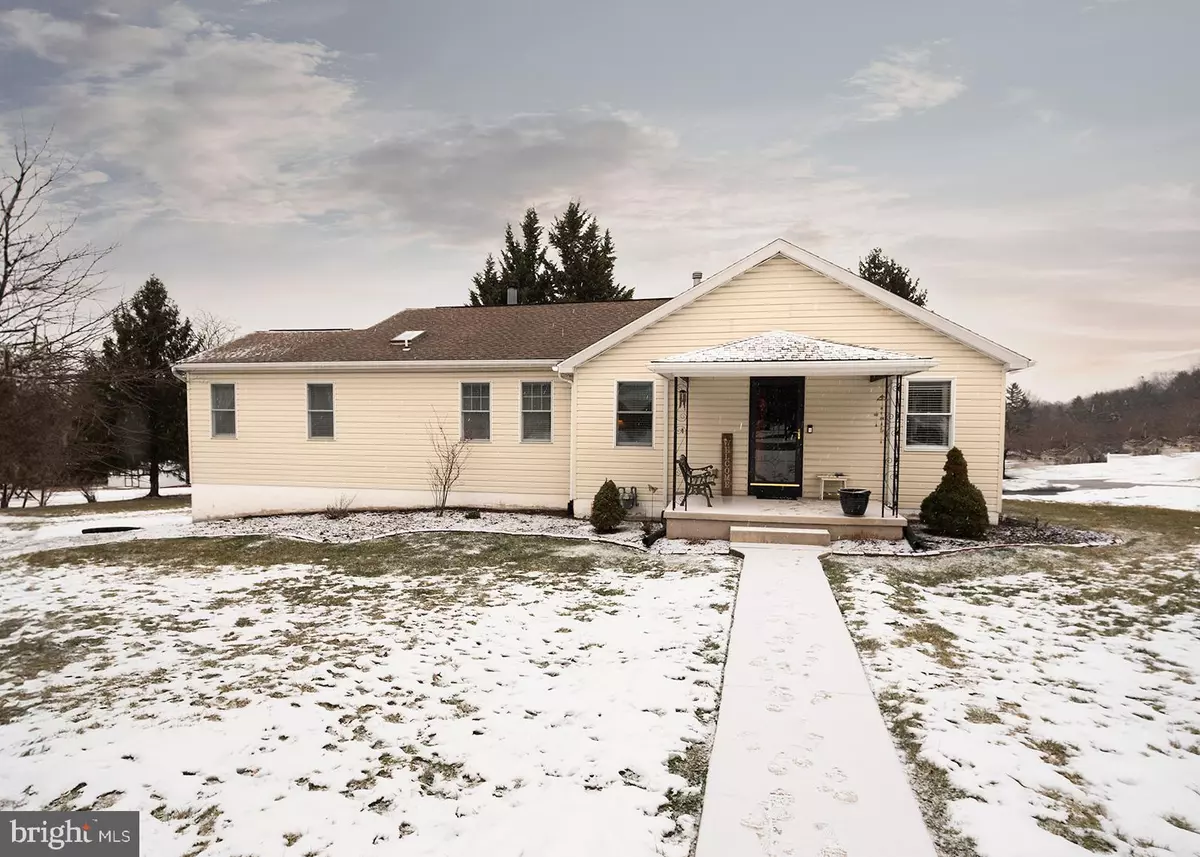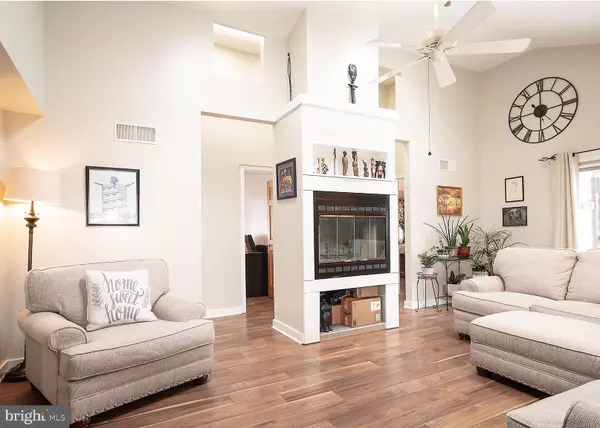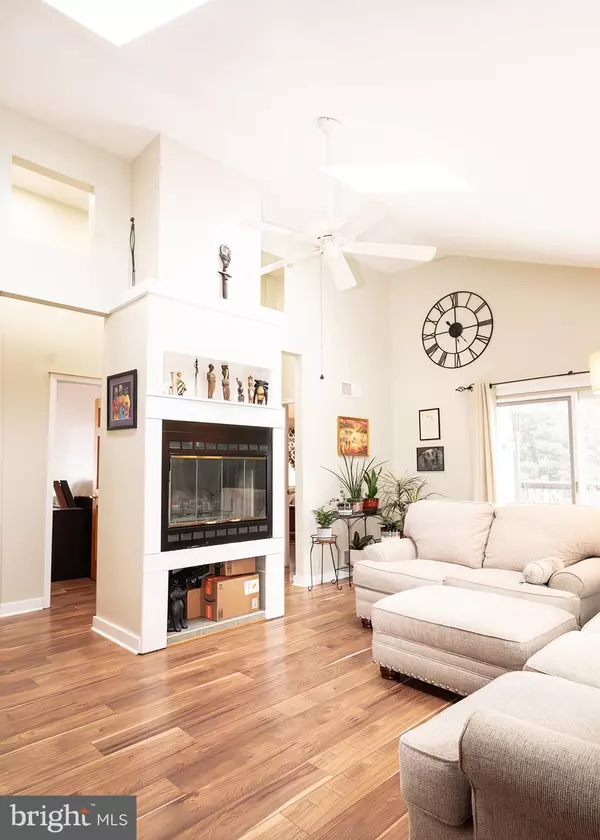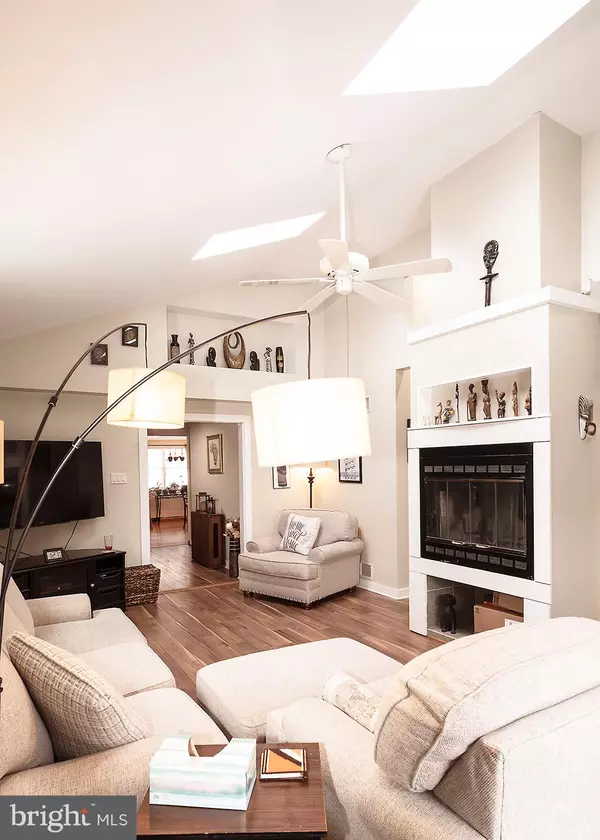$265,000
$259,900
2.0%For more information regarding the value of a property, please contact us for a free consultation.
1645 PARKVIEW York, PA 17406
3 Beds
2 Baths
1,676 SqFt
Key Details
Sold Price $265,000
Property Type Single Family Home
Sub Type Detached
Listing Status Sold
Purchase Type For Sale
Square Footage 1,676 sqft
Price per Sqft $158
Subdivision Pleasureville
MLS Listing ID PAYK2073044
Sold Date 02/28/25
Style Ranch/Rambler
Bedrooms 3
Full Baths 2
HOA Y/N N
Abv Grd Liv Area 1,676
Originating Board BRIGHT
Year Built 1946
Annual Tax Amount $3,269
Tax Year 2024
Lot Size 0.510 Acres
Acres 0.51
Lot Dimensions 130x160
Property Sub-Type Detached
Property Description
Discover the luxury of one-floor living in this stunning, fully remodeled rancher, situated on over half an acre in the sought-after Central School district. Boasting three spacious bedrooms and two beautiful baths, this home offers a perfect blend of style and comfort. Step into the spacious kitchen, with abundant cabinet space, upgraded countertops, a breakfast bar, and gleaming stainless steel appliances—all designed to impress. The open floor plan seamlessly connects to the family room, which features soaring cathedral ceilings, a cozy wood-burning fireplace, and sliders that lead to an inviting deck, making it ideal for gatherings or quiet evenings. The primary bedroom is a true retreat, complete with a slider to the deck and a remodeled en-suite bath (2023) for a touch of luxury. Two additional bedrooms and another full bath provide ample space for family or guests. A convenient laundry/mudroom with a separate back entrance adds practicality to everyday living. Situated just minutes from Route 30, I-83, schools, and shopping, this home combines tranquility with convenience. Don't miss this opportunity—schedule your showing today!
Location
State PA
County York
Area Springettsbury Twp (15246)
Zoning RESIDENTIAL
Rooms
Other Rooms Primary Bedroom, Bedroom 2, Bedroom 3, Kitchen, Family Room, Basement, Laundry, Mud Room
Basement Partial, Poured Concrete
Main Level Bedrooms 3
Interior
Interior Features Kitchen - Island, Kitchen - Eat-In, Dining Area, Breakfast Area, Ceiling Fan(s), Entry Level Bedroom, Family Room Off Kitchen, Floor Plan - Open, Skylight(s), Wood Floors
Hot Water Natural Gas
Heating Forced Air
Cooling Central A/C
Flooring Hardwood, Luxury Vinyl Plank
Fireplaces Number 1
Fireplaces Type Wood
Equipment Oven - Single, Built-In Microwave, Dishwasher, Dryer, Oven/Range - Gas, Refrigerator, Stainless Steel Appliances, Washer, Freezer
Fireplace Y
Appliance Oven - Single, Built-In Microwave, Dishwasher, Dryer, Oven/Range - Gas, Refrigerator, Stainless Steel Appliances, Washer, Freezer
Heat Source Natural Gas
Laundry Dryer In Unit, Main Floor, Washer In Unit
Exterior
Exterior Feature Porch(es), Deck(s)
Garage Spaces 4.0
Utilities Available Under Ground
Water Access N
Roof Type Shingle,Asphalt
Accessibility None
Porch Porch(es), Deck(s)
Total Parking Spaces 4
Garage N
Building
Lot Description Level, Corner
Story 1
Foundation Concrete Perimeter
Sewer Public Sewer
Water Public
Architectural Style Ranch/Rambler
Level or Stories 1
Additional Building Above Grade, Below Grade
New Construction N
Schools
School District Central York
Others
Senior Community No
Tax ID 46-000-17-0001-B0-00000
Ownership Fee Simple
SqFt Source Estimated
Acceptable Financing FHA, Conventional, VA, Cash
Listing Terms FHA, Conventional, VA, Cash
Financing FHA,Conventional,VA,Cash
Special Listing Condition Standard
Read Less
Want to know what your home might be worth? Contact us for a FREE valuation!

Our team is ready to help you sell your home for the highest possible price ASAP

Bought with Annemarie Cook • Iron Valley Real Estate of York County
GET MORE INFORMATION





