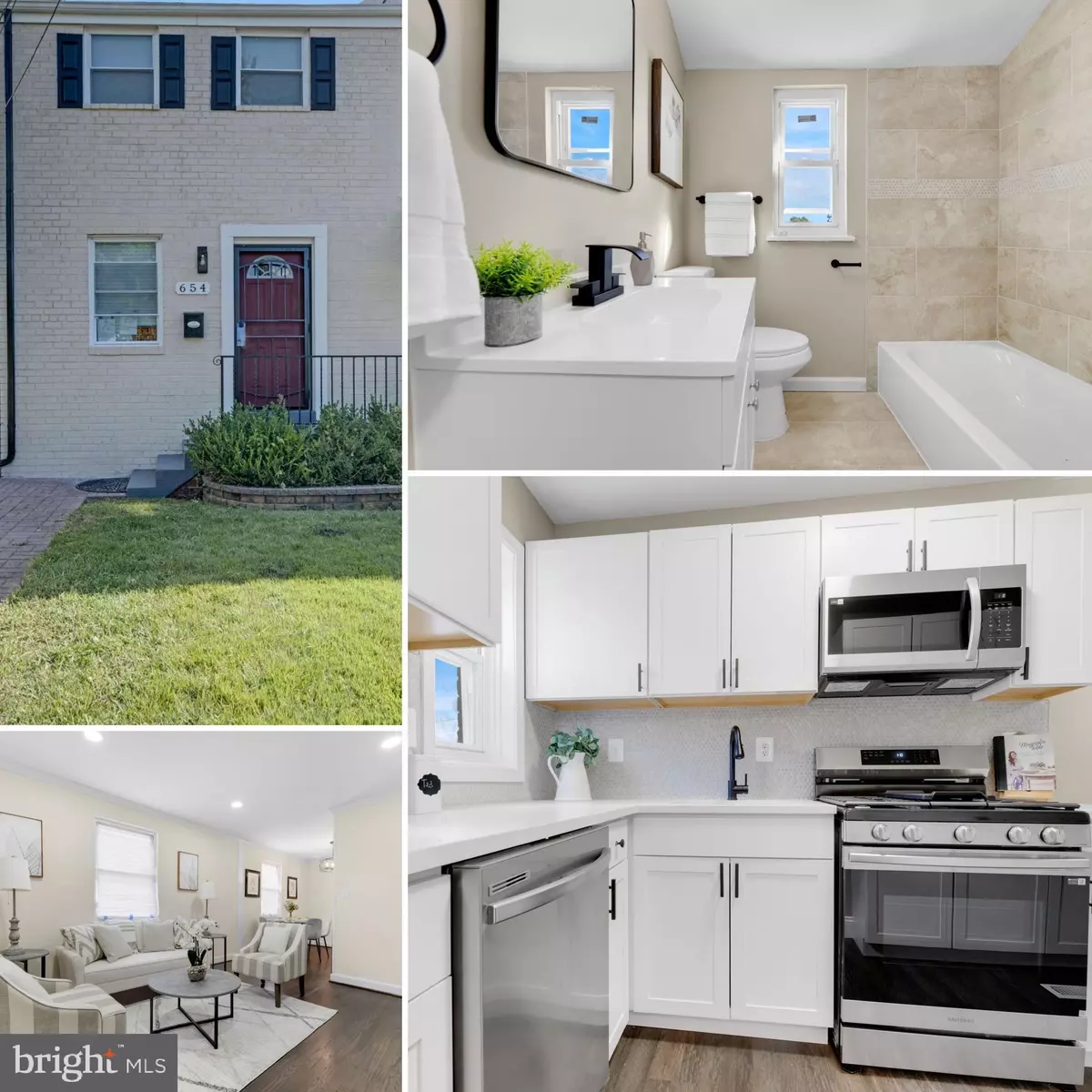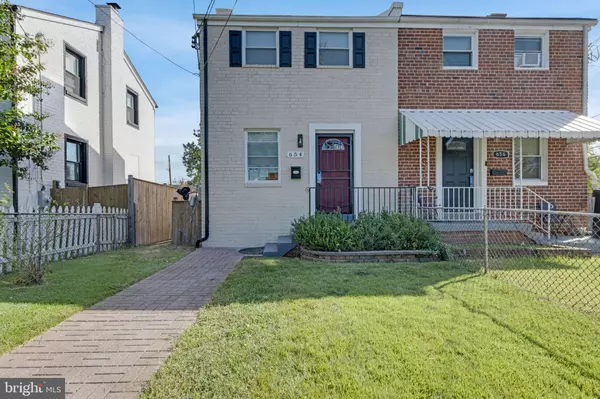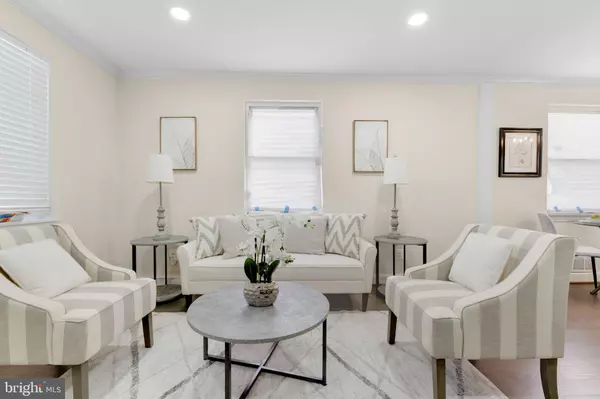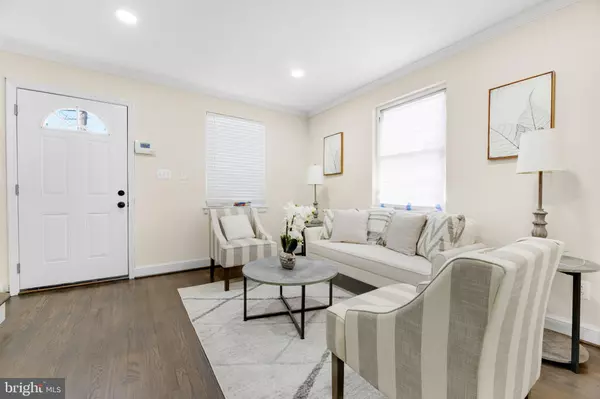$400,000
$395,000
1.3%For more information regarding the value of a property, please contact us for a free consultation.
654 CHAPLIN ST SE Washington, DC 20019
2 Beds
2 Baths
1,154 SqFt
Key Details
Sold Price $400,000
Property Type Townhouse
Sub Type Interior Row/Townhouse
Listing Status Sold
Purchase Type For Sale
Square Footage 1,154 sqft
Price per Sqft $346
Subdivision Fort Dupont Park
MLS Listing ID DCDC2165010
Sold Date 01/29/25
Style AirLite
Bedrooms 2
Full Baths 2
HOA Y/N N
Abv Grd Liv Area 832
Originating Board BRIGHT
Year Built 1949
Annual Tax Amount $1,344
Tax Year 2023
Lot Size 2,752 Sqft
Acres 0.06
Property Sub-Type Interior Row/Townhouse
Property Description
This adorable gem is move-in ready! Step inside 654 Chaplin St...charming, stylish, modern and unassumingly filled with elegance and ambiance. Walls have been painted a fresh neutral color; original hardwood floors refinished; baths updated with all new fixtures and ceramic tile flooring and walls; several windows have been replaced; new exterior doors; fully finished basement and kitchen have new LVP flooring that closely matches the hardwood floors; kitchen boasts new shaker cabinets, quartz countertops and stainless steel appliances. Nice sized deck and private fenced backyard provide a great space for family entertainment, kids play or fur babies. It's cute as a button inside and out! Schedule an appointment today. Seller prefers Passport Title. Listing agent has financial interest in the property.
Location
State DC
County Washington
Zoning R-2
Rooms
Basement Fully Finished, Daylight, Partial, Heated, Improved, Interior Access, Sump Pump
Interior
Interior Features Attic, Bathroom - Tub Shower, Bathroom - Walk-In Shower, Combination Dining/Living, Recessed Lighting, Upgraded Countertops, Wood Floors
Hot Water Other
Heating Hot Water
Cooling Central A/C
Flooring Ceramic Tile, Hardwood, Laminate Plank
Equipment Dishwasher, Disposal, Exhaust Fan, Microwave, Oven/Range - Gas, Refrigerator, Stainless Steel Appliances, Washer/Dryer Hookups Only, Water Heater
Fireplace N
Appliance Dishwasher, Disposal, Exhaust Fan, Microwave, Oven/Range - Gas, Refrigerator, Stainless Steel Appliances, Washer/Dryer Hookups Only, Water Heater
Heat Source Natural Gas
Exterior
Utilities Available Natural Gas Available, Electric Available, Sewer Available, Water Available, Cable TV Available
Water Access N
Roof Type Architectural Shingle
Accessibility None
Garage N
Building
Story 3
Foundation Other
Sewer Public Sewer
Water Public
Architectural Style AirLite
Level or Stories 3
Additional Building Above Grade, Below Grade
New Construction N
Schools
Elementary Schools Plummer
School District District Of Columbia Public Schools
Others
Senior Community No
Tax ID 5393//0028
Ownership Fee Simple
SqFt Source Assessor
Acceptable Financing Cash, Conventional, VA
Listing Terms Cash, Conventional, VA
Financing Cash,Conventional,VA
Special Listing Condition Standard
Read Less
Want to know what your home might be worth? Contact us for a FREE valuation!

Our team is ready to help you sell your home for the highest possible price ASAP

Bought with Marion Michelle Branch • BOSS Real Estate, LLC
GET MORE INFORMATION





