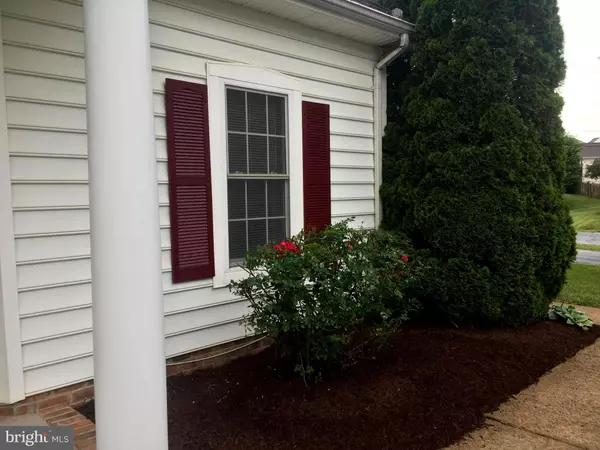$310,000
$329,900
6.0%For more information regarding the value of a property, please contact us for a free consultation.
35112 SOMERSET RIDGE RD Locust Grove, VA 22508
2 Beds
2 Baths
1,294 SqFt
Key Details
Sold Price $310,000
Property Type Single Family Home
Sub Type Twin/Semi-Detached
Listing Status Sold
Purchase Type For Sale
Square Footage 1,294 sqft
Price per Sqft $239
Subdivision Somerset Farms
MLS Listing ID VAOR2007160
Sold Date 07/30/24
Style Ranch/Rambler
Bedrooms 2
Full Baths 2
HOA Fees $65/mo
HOA Y/N Y
Abv Grd Liv Area 1,294
Originating Board BRIGHT
Year Built 2000
Annual Tax Amount $1,485
Tax Year 2022
Lot Size 9,016 Sqft
Acres 0.21
Property Sub-Type Twin/Semi-Detached
Property Description
Looking for one level living with no stairs and low maintenance exterior? New listing at Somerset farms: close to shopping and restaurants, Golf and pool community, minutes to local community college, nearly 1300 sq.ft. of finished living area, expanded 1 car garage w/opener, rear patio, sidewalks, paved drive, 9'& vaulted ceilings, new carpet, split bedroom design, gas fireplace and so much more.
Location
State VA
County Orange
Zoning R3
Direction North
Rooms
Other Rooms Dining Room, Bedroom 2, Kitchen, Foyer, Bedroom 1, Great Room, Laundry, Bathroom 1, Bathroom 2
Main Level Bedrooms 2
Interior
Interior Features Carpet, Ceiling Fan(s), Combination Dining/Living, Dining Area, Entry Level Bedroom, Floor Plan - Open, Bathroom - Tub Shower, Walk-in Closet(s)
Hot Water Natural Gas
Heating Heat Pump(s)
Cooling Central A/C
Flooring Carpet, Engineered Wood, Vinyl
Fireplaces Number 1
Fireplaces Type Gas/Propane
Equipment Built-In Microwave, Dishwasher, Disposal, Oven/Range - Electric, Refrigerator
Fireplace Y
Appliance Built-In Microwave, Dishwasher, Disposal, Oven/Range - Electric, Refrigerator
Heat Source Natural Gas
Laundry Main Floor, Hookup
Exterior
Parking Features Garage - Front Entry, Garage Door Opener
Garage Spaces 5.0
Water Access N
Accessibility Level Entry - Main, Low Pile Carpeting
Attached Garage 1
Total Parking Spaces 5
Garage Y
Building
Story 1
Foundation Slab
Sewer Public Sewer
Water Public
Architectural Style Ranch/Rambler
Level or Stories 1
Additional Building Above Grade, Below Grade
Structure Type 9'+ Ceilings,Cathedral Ceilings,Vaulted Ceilings
New Construction N
Schools
High Schools Orange Co.
School District Orange County Public Schools
Others
HOA Fee Include Pool(s)
Senior Community No
Tax ID 004A0003C00060
Ownership Fee Simple
SqFt Source Assessor
Special Listing Condition Standard
Read Less
Want to know what your home might be worth? Contact us for a FREE valuation!

Our team is ready to help you sell your home for the highest possible price ASAP

Bought with Jacob A McNemar • EXP Realty, LLC.
GET MORE INFORMATION





