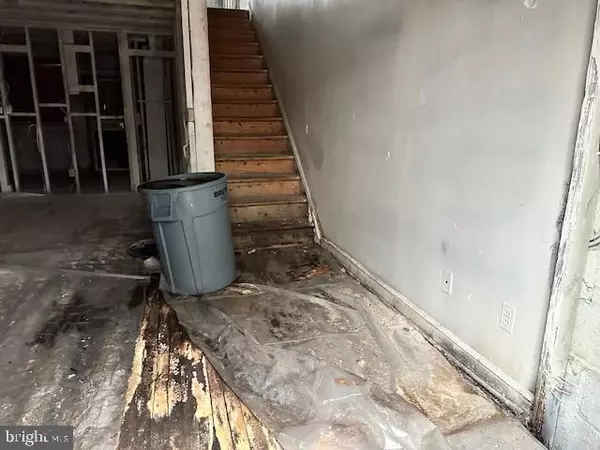$335,050
$300,000
11.7%For more information regarding the value of a property, please contact us for a free consultation.
1252 EMERSON ST NE Washington, DC 20017
3 Beds
1 Bath
1,548 SqFt
Key Details
Sold Price $335,050
Property Type Single Family Home
Sub Type Twin/Semi-Detached
Listing Status Sold
Purchase Type For Sale
Square Footage 1,548 sqft
Price per Sqft $216
Subdivision Riggs Park
MLS Listing ID DCDC2172812
Sold Date 02/21/25
Style Colonial
Bedrooms 3
Full Baths 1
HOA Y/N N
Abv Grd Liv Area 1,120
Originating Board BRIGHT
Year Built 1951
Annual Tax Amount $22,123
Tax Year 2024
Lot Size 1,975 Sqft
Acres 0.05
Property Sub-Type Twin/Semi-Detached
Property Description
Discover a rare opportunity to create your dream home in the heart of Riggs Park, DC! This townhome duplex, nestled in a charming and vibrant neighborhood, has been completely gutted down to the studs and floors following a fire. With its clean slate, this property offers unlimited potential for a custom rebuild tailored to your personal vision.
The spacious layout includes two levels, ample room for bedrooms, bathrooms, and living spaces, and a private backyard—perfect for entertaining or relaxing. The home is ready for your creativity, with no appliances or utilities currently in place, making it an ideal canvas for your dream design.
Riggs Park is known for its friendly community vibe, easy access to public transportation, parks, shopping, and dining options. Whether you're an investor or a homeowner looking to personalize every detail, this property is your chance to create something truly unique.
Don't miss this incredible opportunity to transform a blank slate into the perfect home you've always imagined!
Location
State DC
County Washington
Zoning R60
Direction South
Rooms
Basement Interior Access
Interior
Hot Water None
Heating None
Cooling Central A/C
Fireplace N
Heat Source None
Exterior
Water Access N
Accessibility None
Garage N
Building
Story 3
Foundation Brick/Mortar
Sewer Public Sewer
Water Public
Architectural Style Colonial
Level or Stories 3
Additional Building Above Grade, Below Grade
New Construction N
Schools
School District District Of Columbia Public Schools
Others
Pets Allowed Y
Senior Community No
Tax ID 3909//0040
Ownership Fee Simple
SqFt Source Assessor
Special Listing Condition Standard
Pets Allowed No Pet Restrictions
Read Less
Want to know what your home might be worth? Contact us for a FREE valuation!

Our team is ready to help you sell your home for the highest possible price ASAP

Bought with Todd W Bissey • Compass
GET MORE INFORMATION





