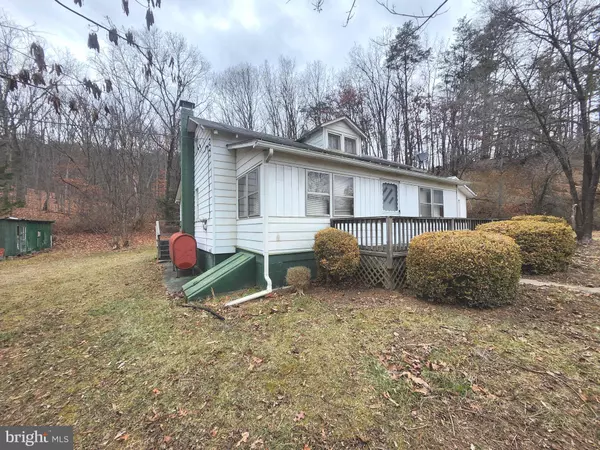$87,500
$95,000
7.9%For more information regarding the value of a property, please contact us for a free consultation.
12231 NORTHWESTERN PIKE Augusta, WV 26704
3 Beds
1 Bath
1,126 SqFt
Key Details
Sold Price $87,500
Property Type Single Family Home
Sub Type Detached
Listing Status Sold
Purchase Type For Sale
Square Footage 1,126 sqft
Price per Sqft $77
Subdivision None Available
MLS Listing ID WVHS2005460
Sold Date 02/17/25
Style Cape Cod
Bedrooms 3
Full Baths 1
HOA Y/N N
Abv Grd Liv Area 1,126
Originating Board BRIGHT
Year Built 1940
Annual Tax Amount $375
Tax Year 2022
Lot Size 0.750 Acres
Acres 0.75
Property Sub-Type Detached
Property Description
Step back in time with this practical and affordable 1.5 story single-family home in rural Augusta, WV. Featuring 3 bedrooms and 1 bath, the home offers a spacious living room with hardwood flooring, and a large kitchen. The dining area and a cozy family room bookcase the the kitchen making it perfect space for family gatherings. Situated on a 0.75-acre unrestricted parcel, the property includes a single-car detached garage and an additional outbuilding for extra storage or hobbies or a few free-range chickens! This home is a great opportunity for those looking for a project, offering the chance to restore and modernize a functional 1940's home with character and antiquity. Conveniently located on Northwestern Pike, Augusta, WV, it's just a short commute to Winchester, VA, making it a balanced blend of rural living with access to nearby services. This property is sold strictly as-is. Don't miss the potential it holds!
Location
State WV
County Hampshire
Zoning NONE
Rooms
Basement Dirt Floor, Partial
Main Level Bedrooms 3
Interior
Interior Features Ceiling Fan(s), Combination Dining/Living, Family Room Off Kitchen, Floor Plan - Traditional
Hot Water Electric
Heating Forced Air
Cooling None
Fireplace N
Heat Source Oil
Exterior
Exterior Feature Patio(s), Screened
Parking Features Garage - Front Entry, Additional Storage Area
Garage Spaces 4.0
Utilities Available Electric Available
Water Access N
View Trees/Woods
Roof Type Shingle
Street Surface Black Top
Accessibility None
Porch Patio(s), Screened
Road Frontage State
Total Parking Spaces 4
Garage Y
Building
Lot Description Partly Wooded, Road Frontage, Rural, Unrestricted
Story 1.5
Foundation Stone
Sewer Septic Exists
Water Well
Architectural Style Cape Cod
Level or Stories 1.5
Additional Building Above Grade, Below Grade
New Construction N
Schools
School District Hampshire County Schools
Others
Pets Allowed Y
Senior Community No
Tax ID 09 9000700000000
Ownership Fee Simple
SqFt Source Assessor
Acceptable Financing Cash, Conventional
Listing Terms Cash, Conventional
Financing Cash,Conventional
Special Listing Condition Standard
Pets Allowed No Pet Restrictions
Read Less
Want to know what your home might be worth? Contact us for a FREE valuation!

Our team is ready to help you sell your home for the highest possible price ASAP

Bought with Theresa Lynn Christmas • Samson Properties
GET MORE INFORMATION





