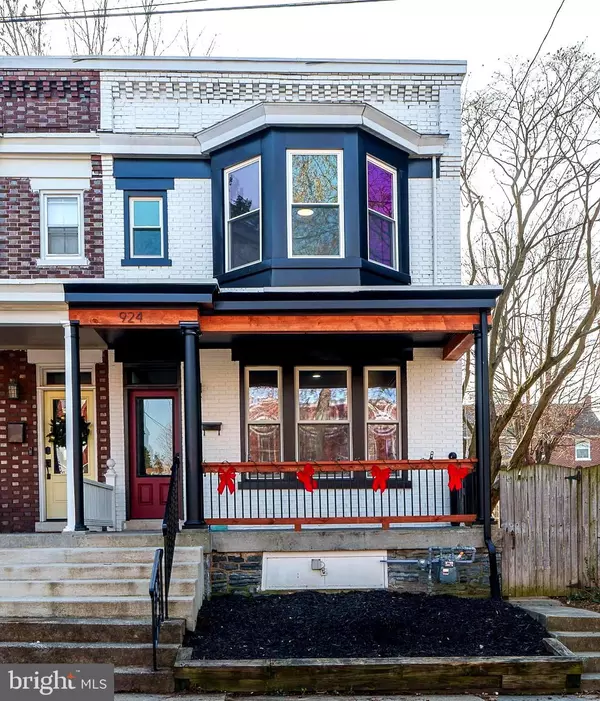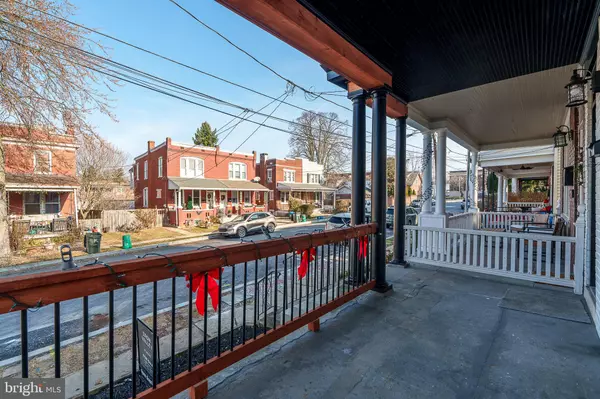$365,000
$369,900
1.3%For more information regarding the value of a property, please contact us for a free consultation.
924 EDGEWOOD AVE Lancaster, PA 17603
3 Beds
2 Baths
1,548 SqFt
Key Details
Sold Price $365,000
Property Type Single Family Home
Sub Type Twin/Semi-Detached
Listing Status Sold
Purchase Type For Sale
Square Footage 1,548 sqft
Price per Sqft $235
Subdivision Hamilton Park
MLS Listing ID PALA2062348
Sold Date 02/18/25
Style Traditional
Bedrooms 3
Full Baths 1
Half Baths 1
HOA Y/N N
Abv Grd Liv Area 1,548
Originating Board BRIGHT
Year Built 1924
Annual Tax Amount $3,558
Tax Year 2024
Lot Size 4,356 Sqft
Acres 0.1
Lot Dimensions 0.00 x 0.00
Property Sub-Type Twin/Semi-Detached
Property Description
Do you love city life but also desire a large back yard ?? This can be hard to find BUT 924 Edgewood Ave is the solution you need ! This Hamilton Park gem sits on a fenced in double lot with a 2 CAR GARAGE featuring over 1500 sq ft of meticulously remodeled living space with the original woodwork paired along side modern amenities. As you enter the front door you will be taken back by the tall ceilings and floor to ceiling built-in book shelves w/ a fireplace insert for ambience and bonus warmth on those cold nights. We continue on the 1st floor to the open kitchen and dining area that hosts a 2 tone cabinets design with granite countertops and breakfast bar , along with a thoughtfully place powder room for convenience. The second floor is home to the primary bedroom with dual closets , beautifully updated full bathroom , 2 additional bedrooms and laundry . New Heat and Central Air and the majority of the windows have been replaced .
Location
State PA
County Lancaster
Area Lancaster Twp (10534)
Zoning RESIDENTIAL
Rooms
Other Rooms Living Room, Dining Room, Primary Bedroom, Bedroom 2, Bedroom 3, Kitchen, Laundry
Basement Unfinished
Interior
Hot Water Electric
Heating Forced Air
Cooling Central A/C
Fireplace N
Heat Source Natural Gas
Exterior
Parking Features Garage - Rear Entry
Garage Spaces 3.0
Water Access N
Accessibility None
Total Parking Spaces 3
Garage Y
Building
Story 2
Foundation Stone
Sewer Public Sewer
Water Public
Architectural Style Traditional
Level or Stories 2
Additional Building Above Grade, Below Grade
New Construction N
Schools
School District School District Of Lancaster
Others
Senior Community No
Tax ID 340-46061-0-0000
Ownership Fee Simple
SqFt Source Assessor
Acceptable Financing Cash, Conventional, FHA, VA
Listing Terms Cash, Conventional, FHA, VA
Financing Cash,Conventional,FHA,VA
Special Listing Condition Standard
Read Less
Want to know what your home might be worth? Contact us for a FREE valuation!

Our team is ready to help you sell your home for the highest possible price ASAP

Bought with Brandi Hope Green • Keller Williams Elite
GET MORE INFORMATION





