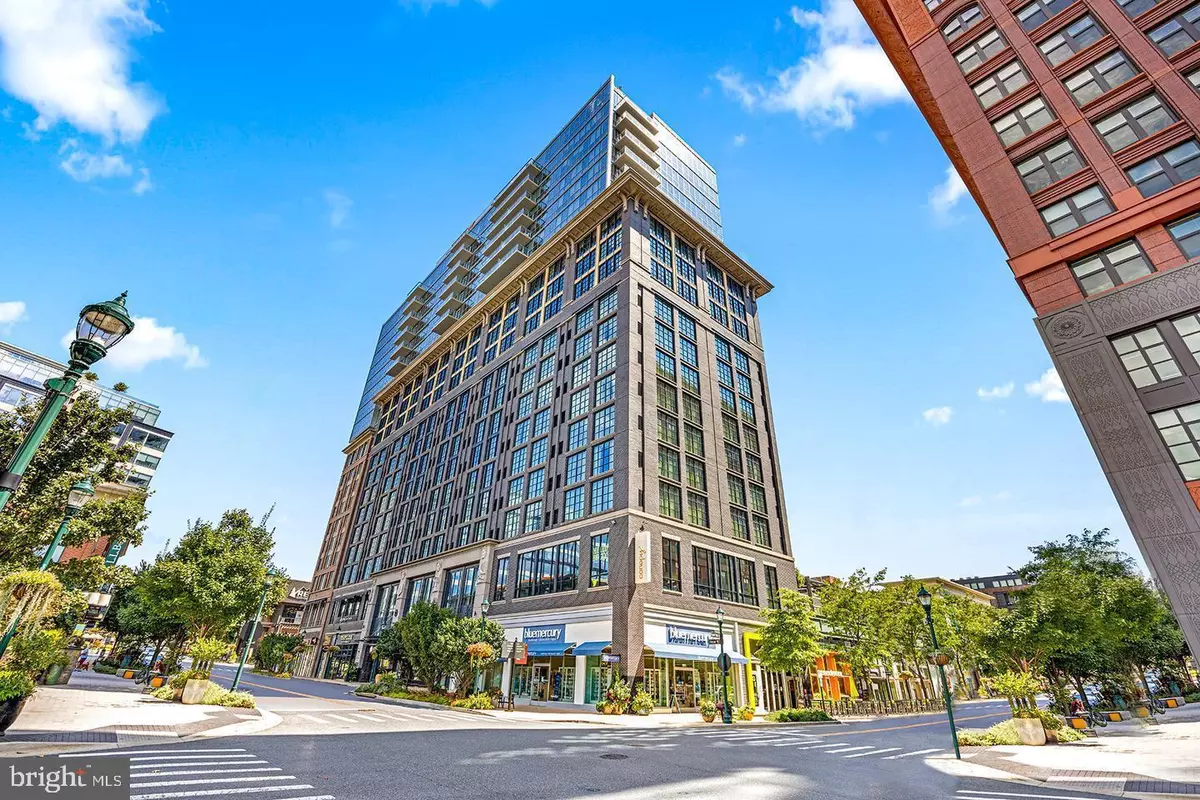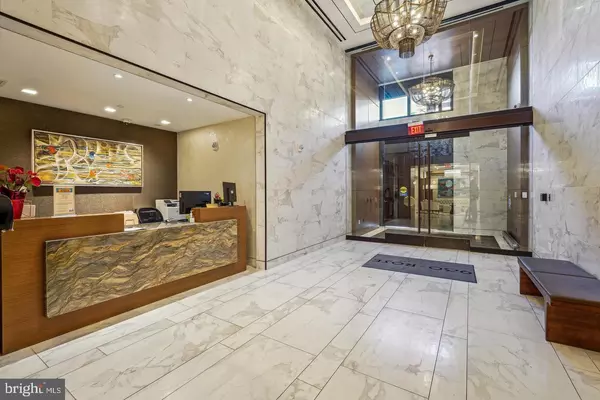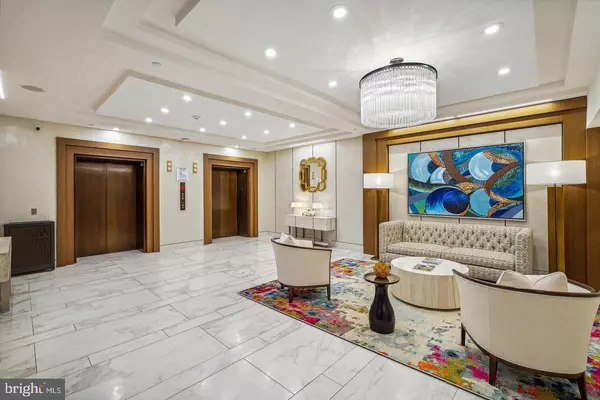$1,225,000
$1,225,000
For more information regarding the value of a property, please contact us for a free consultation.
930 ROSE AVE #2003 Rockville, MD 20852
2 Beds
2 Baths
1,628 SqFt
Key Details
Sold Price $1,225,000
Property Type Condo
Sub Type Condo/Co-op
Listing Status Sold
Purchase Type For Sale
Square Footage 1,628 sqft
Price per Sqft $752
Subdivision Pike And Rose
MLS Listing ID MDMC2166310
Sold Date 02/14/25
Style Contemporary
Bedrooms 2
Full Baths 2
Condo Fees $1,730/mo
HOA Y/N N
Abv Grd Liv Area 1,628
Originating Board BRIGHT
Year Built 2018
Annual Tax Amount $13,679
Tax Year 2024
Property Sub-Type Condo/Co-op
Property Description
Sited high above this exciting and vibrant Pike and Rose Community sits Penthouse #2003!
This crisp contemporary delivers the most spectacular unobstructed views as far away as Sugarloaf Mountain! Soaring 10ft ceilings with floor to ceiling walls of windows from every room, low maintenance upgraded LVP flooring, tons of custom built-ins, designer's lighting, and the extended balcony with cover make daily relaxation a joy. Cook your favorite meal in this fantastic light filled gourmet kitchen with stainless steel appliances including a new LG refrigerator, quartz countertops, a spacious center island with seating, designer's pendant lights and custom paneled cabinetry.
Enjoy your morning stretch to picturesque views as far as your eyes can see out of your spacious owner's suite with a wall of windows & large walk-in closet with custom built-ins. Refresh in the owner's bath with dual sinks, illuminated mirrors, a frameless glass shower stall as well as a tub and shower combination. A separate water closet highlights a built-in custom cabinet. A second bedroom, also with amazing views, is directly across from full bathroom #2. Laundry closet is right here at the end of the hall with new LG washer and dryer. Slide open the fun barn door on rollers to your office with a custom built-in wall units, desk, cabinets and closets, providing ample storage.
All of this with the fantastic amenities of 930 Rose which include a secure resident's garage, concierge, private elevators, rooftop fitness center, community room, billiards room, party and meeting facility rooms. At your lobby step out to a variety of dining experiences, high end shops, retail stores, movie theaters and excitement at every corner. Socialize at Sunday Morning Bakeryover coffee and crispy croissants with your f riends and new neighbors, grab an ice cream at Baked Bear, or go bowling at Pinstripes. Young and old alike there is something for everyone at Pike & Rose!
Location
State MD
County Montgomery
Zoning R
Rooms
Other Rooms Living Room, Primary Bedroom, Bedroom 2, Kitchen, Den, Foyer, Bathroom 1, Primary Bathroom
Main Level Bedrooms 2
Interior
Interior Features Upgraded Countertops, Wood Floors, Bathroom - Soaking Tub, Bathroom - Stall Shower, Bathroom - Tub Shower, Bathroom - Walk-In Shower, Breakfast Area, Built-Ins, Ceiling Fan(s), Combination Dining/Living, Dining Area, Elevator, Entry Level Bedroom, Kitchen - Gourmet, Primary Bath(s), Recessed Lighting, Walk-in Closet(s), Window Treatments
Hot Water Electric
Heating Heat Pump(s)
Cooling Heat Pump(s), Central A/C, Programmable Thermostat
Flooring Concrete, Hardwood
Equipment Dishwasher, Disposal, Dryer - Front Loading, Refrigerator, Washer - Front Loading, Washer/Dryer Stacked, Built-In Microwave, Oven - Wall, Oven/Range - Gas
Fireplace N
Window Features Insulated
Appliance Dishwasher, Disposal, Dryer - Front Loading, Refrigerator, Washer - Front Loading, Washer/Dryer Stacked, Built-In Microwave, Oven - Wall, Oven/Range - Gas
Heat Source Electric
Laundry Dryer In Unit, Washer In Unit
Exterior
Exterior Feature Balcony, Terrace
Parking Features Covered Parking, Garage Door Opener
Garage Spaces 83.0
Parking On Site 1
Utilities Available Cable TV Available, Electric Available
Amenities Available Concierge, Community Center, Elevator, Club House, Fitness Center, Game Room, Meeting Room, Reserved/Assigned Parking, Billiard Room, Common Grounds, Security
Water Access N
Accessibility Doors - Lever Handle(s)
Porch Balcony, Terrace
Attached Garage 1
Total Parking Spaces 83
Garage Y
Building
Story 1
Unit Features Hi-Rise 9+ Floors
Foundation Concrete Perimeter
Sewer Public Sewer
Water Public
Architectural Style Contemporary
Level or Stories 1
Additional Building Above Grade, Below Grade
Structure Type 9'+ Ceilings
New Construction N
Schools
School District Montgomery County Public Schools
Others
Pets Allowed Y
HOA Fee Include Common Area Maintenance,Water,Trash,Snow Removal,Reserve Funds,Insurance,Management,Gas,Parking Fee,Custodial Services Maintenance,Ext Bldg Maint
Senior Community No
Tax ID 160403809260
Ownership Condominium
Security Features Main Entrance Lock,Intercom,Resident Manager,Smoke Detector,Sprinkler System - Indoor
Special Listing Condition Standard
Pets Allowed Number Limit, Size/Weight Restriction, Breed Restrictions
Read Less
Want to know what your home might be worth? Contact us for a FREE valuation!

Our team is ready to help you sell your home for the highest possible price ASAP

Bought with Catalina C Sandoval • RE/MAX Realty Centre, Inc.
GET MORE INFORMATION





