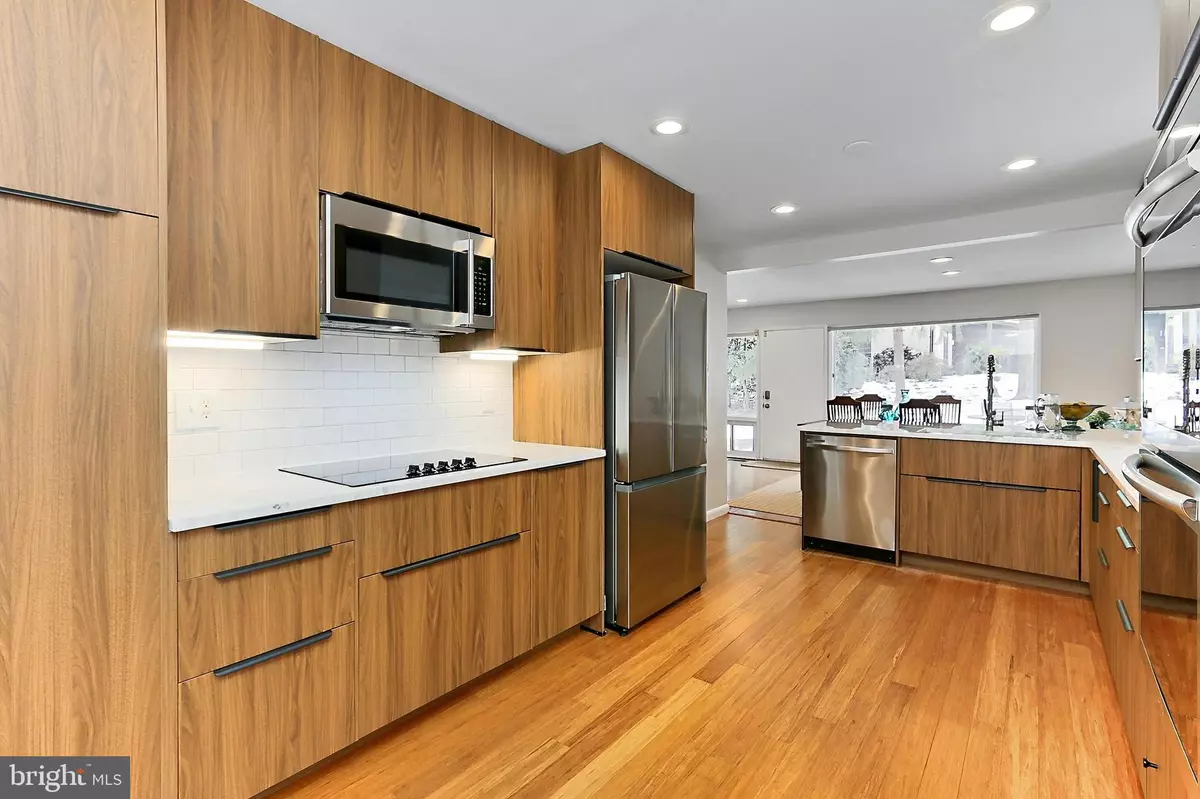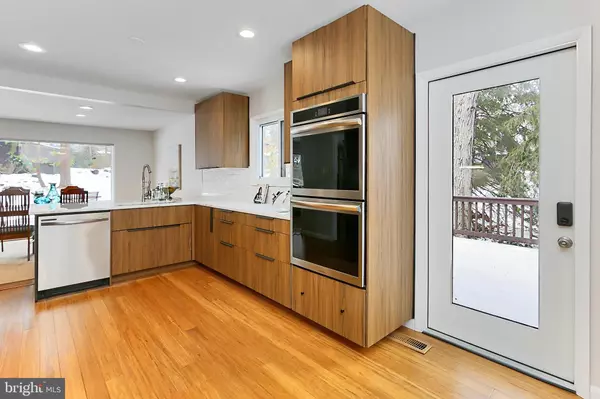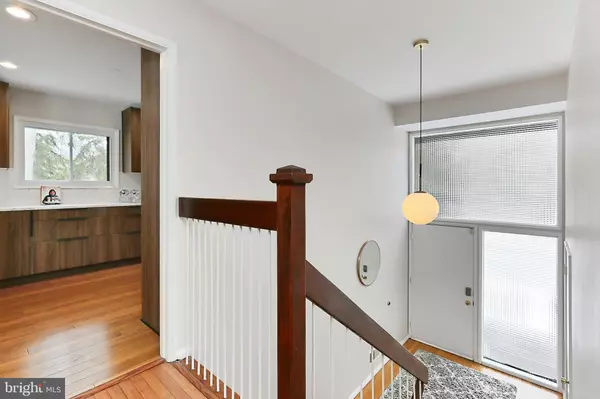$1,025,000
$975,000
5.1%For more information regarding the value of a property, please contact us for a free consultation.
4210 ANN FITZ HUGH DR Annandale, VA 22003
4 Beds
3 Baths
2,692 SqFt
Key Details
Sold Price $1,025,000
Property Type Single Family Home
Sub Type Detached
Listing Status Sold
Purchase Type For Sale
Square Footage 2,692 sqft
Price per Sqft $380
Subdivision Truro
MLS Listing ID VAFX2218944
Sold Date 02/12/25
Style Contemporary
Bedrooms 4
Full Baths 3
HOA Fees $35/ann
HOA Y/N Y
Abv Grd Liv Area 1,514
Originating Board BRIGHT
Year Built 1970
Annual Tax Amount $8,690
Tax Year 2024
Lot Size 0.321 Acres
Acres 0.32
Property Sub-Type Detached
Property Description
Renovated & Upgraded Truro Mid-Century Modern 2 level home with 4 bedrooms & 3 Full baths! OPEN Floorplan! Totally NEW kitchen - tons of cabinets w/excellent features, Stainless Appliances - double wall oven, cooktop, French door (bottom freezer) refrigerator, dishwasher & microwave** Excellent working space w/Quartz Counters** Replaced, Large windows everywhere** Charming OPEN Living & Dining rooms! 2 Masonry Fireplaces w/wood storage ** Owner's bedroom is large has View of treed yard & Clothes storage cabinets Plus walk-in closet** Remodeled Owner's bath - New tiled shower* 2 additional large bedrooms** Remodeled Hall bath in excellent condition** Roof 2016, Water heater 2020, washer 2023, dryer 2020** Real Hardwood Floors! Lower Level is Perfect - Huge Family Room has Wood Ceiling & Masonry Fireplace plus a closet (could be used as a bedroom if needed) ** Private 4th Bedroom & 3rd full bath ** The Laundry /Storage room have tons of built-in cabinets*** Energy efficient GeoThermal heating/cooling system are an Amazing bonus** Replaced Roof & Gutters** 2 large Decks - side and rear** Home is surrounded by mature trees for shade and privacy!! Sought after community of Truro - fun Amenities!! Woodson High School School Pyramid! Quick access to Springfield or Dunn Loring Metros
Location
State VA
County Fairfax
Zoning 121
Direction Northeast
Rooms
Other Rooms Living Room, Dining Room, Primary Bedroom, Bedroom 2, Bedroom 3, Kitchen, Family Room, Foyer, Bedroom 1, Laundry, Other
Basement Front Entrance, Daylight, Full, Full, Fully Finished
Interior
Interior Features Breakfast Area, Kitchen - Table Space, Dining Area
Hot Water Electric
Heating Forced Air
Cooling Central A/C
Flooring Hardwood, Carpet, Luxury Vinyl Plank
Fireplaces Number 2
Fireplaces Type Brick
Equipment Refrigerator, Dishwasher, Disposal, Dryer, Washer, Built-In Microwave, Cooktop, Icemaker, Oven - Double, Water Heater - High-Efficiency
Fireplace Y
Window Features Double Pane,Insulated
Appliance Refrigerator, Dishwasher, Disposal, Dryer, Washer, Built-In Microwave, Cooktop, Icemaker, Oven - Double, Water Heater - High-Efficiency
Heat Source Electric, Geo-thermal
Laundry Basement
Exterior
Exterior Feature Deck(s)
Parking Features Garage - Front Entry, Garage Door Opener
Garage Spaces 3.0
Utilities Available Electric Available, Cable TV Available, Sewer Available, Water Available
Amenities Available Basketball Courts, Bike Trail, Jog/Walk Path, Pool - Outdoor, Tennis Courts, Tot Lots/Playground
Water Access N
View Trees/Woods
Roof Type Composite,Shingle
Street Surface Black Top
Accessibility None
Porch Deck(s)
Road Frontage State
Attached Garage 1
Total Parking Spaces 3
Garage Y
Building
Lot Description Landscaping, Rear Yard, Trees/Wooded
Story 2
Foundation Block
Sewer Public Sewer
Water Public
Architectural Style Contemporary
Level or Stories 2
Additional Building Above Grade, Below Grade
Structure Type Wood Ceilings
New Construction N
Schools
Elementary Schools Wakefield Forest
Middle Schools Frost
High Schools Woodson
School District Fairfax County Public Schools
Others
HOA Fee Include Common Area Maintenance
Senior Community No
Tax ID 0692 14 0148
Ownership Fee Simple
SqFt Source Assessor
Security Features Smoke Detector
Acceptable Financing Cash, Conventional, VA
Horse Property N
Listing Terms Cash, Conventional, VA
Financing Cash,Conventional,VA
Special Listing Condition Standard
Read Less
Want to know what your home might be worth? Contact us for a FREE valuation!

Our team is ready to help you sell your home for the highest possible price ASAP

Bought with Rosemarie S Johnson • Veach Realty Group
GET MORE INFORMATION





