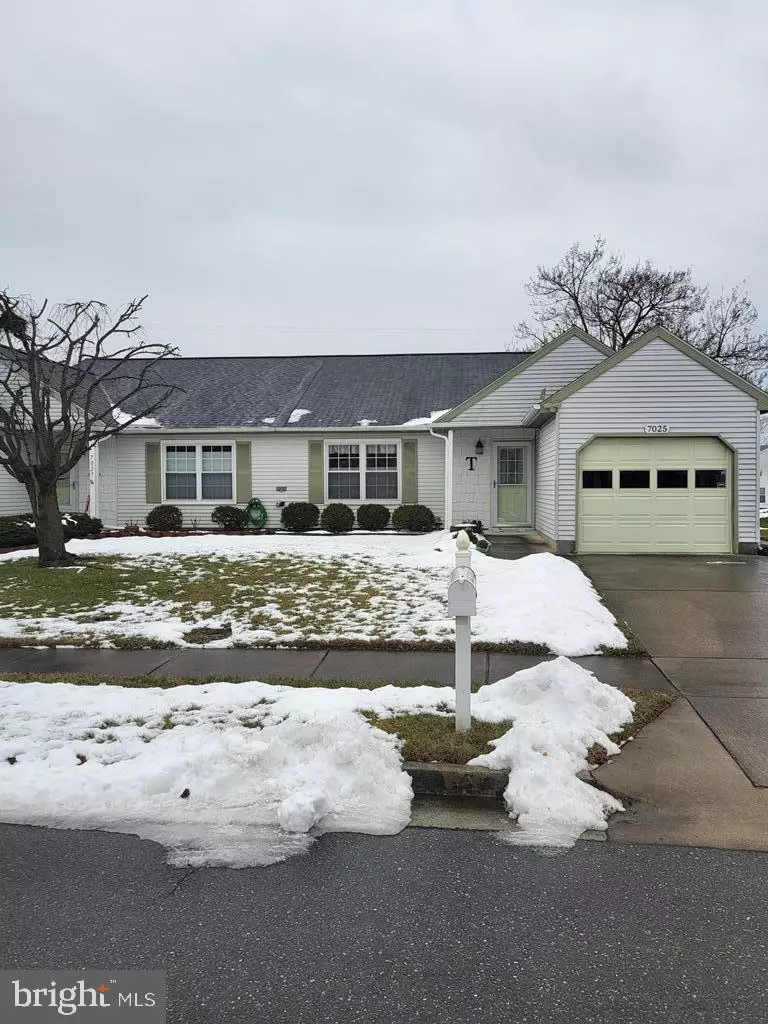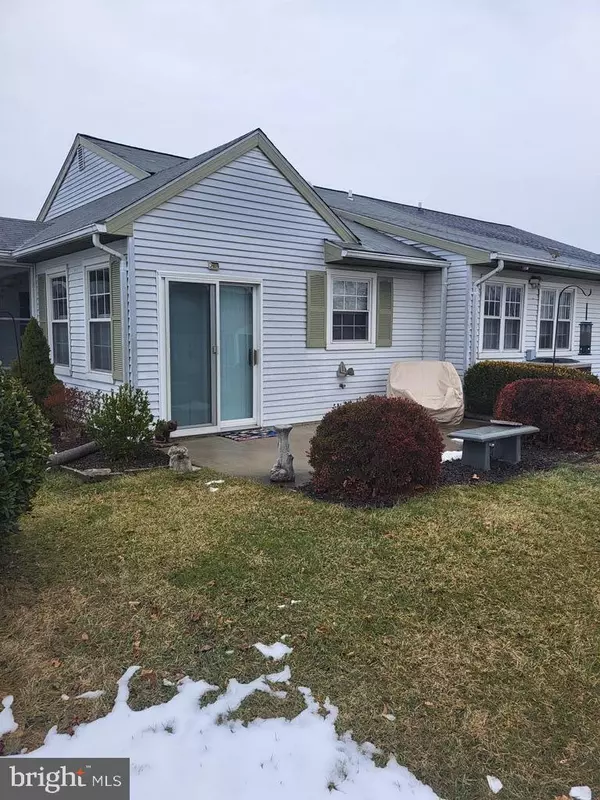$379,500
$379,500
For more information regarding the value of a property, please contact us for a free consultation.
7025 ARBOR DR Frederick, MD 21703
2 Beds
2 Baths
1,225 SqFt
Key Details
Sold Price $379,500
Property Type Single Family Home
Sub Type Twin/Semi-Detached
Listing Status Sold
Purchase Type For Sale
Square Footage 1,225 sqft
Price per Sqft $309
Subdivision Crestwood Village
MLS Listing ID MDFR2058626
Sold Date 02/07/25
Style Ranch/Rambler
Bedrooms 2
Full Baths 2
HOA Fees $191/mo
HOA Y/N Y
Abv Grd Liv Area 1,225
Originating Board BRIGHT
Year Built 1980
Annual Tax Amount $3,142
Tax Year 2024
Lot Size 4,264 Sqft
Acres 0.1
Property Description
Crestwood Village 55+ Community With No Costly City Taxes A Considerable Savings ! Semi Detached Chesapeake Model One Of The Larger Models With Approximately 1225 SQ/FT All On One Level & Well Maintained By Long Term Tenant. Property Conveys With 2 Nicely Sized Bedrooms, 2 Full Baths, And Laundry Alcove With Washer/Dryer. Engineered Wood Floors Throughout. Convenient Living Room Dining Area Plus Eat In Kitchen. Interior Is Spotless Throughout. Attached One Car Garage With Add'l Space For Storage With Paved Driveway Accommodates Parking For 2 Additional Vehicles. Exterior Has Attractive Patio Ideal For Container Gardening Witch Can Be Accented With Your Personal Choice of Colorful Annuals & Perennials. In Addition To The Patio The Kitchen Exits On To A Comfortable Shaded Screened In Porch As Additional Living Space. The Affordable HOA Is $191.00 Per Month Which Includes Community Pool, Tennis Court, Shovel Board, Library, Billiard Tables, & Exercise Room. HOA Also Cares For Lawn & Snow Maintenance Plus Exterior Of The Homes With The Exception Of Roof Repairs. There Is Also Curb Side Free Bus Service To Assist Residents With Shopping. Great Community & Close To All Commuter Routes, Shopping & Restaurants.
Location
State MD
County Frederick
Zoning PUD
Rooms
Main Level Bedrooms 2
Interior
Interior Features Bathroom - Soaking Tub, Bathroom - Stall Shower, Breakfast Area, Ceiling Fan(s), Combination Dining/Living, Floor Plan - Traditional, Kitchen - Eat-In, Kitchen - Table Space, Window Treatments, Wood Floors
Hot Water Electric
Heating Forced Air
Cooling Ceiling Fan(s), Central A/C
Flooring Engineered Wood, Vinyl
Equipment Dishwasher, Disposal, Dryer, Exhaust Fan, Icemaker, Microwave, Oven - Self Cleaning, Oven/Range - Electric, Refrigerator, Stove, Washer, Water Heater
Furnishings No
Fireplace N
Window Features Double Pane,Energy Efficient,Double Hung,Screens,Wood Frame
Appliance Dishwasher, Disposal, Dryer, Exhaust Fan, Icemaker, Microwave, Oven - Self Cleaning, Oven/Range - Electric, Refrigerator, Stove, Washer, Water Heater
Heat Source Electric
Laundry Main Floor, Dryer In Unit, Washer In Unit
Exterior
Exterior Feature Patio(s), Screened, Enclosed, Porch(es)
Parking Features Garage - Front Entry, Garage Door Opener, Inside Access
Garage Spaces 3.0
Utilities Available Cable TV, Phone, Sewer Available, Water Available
Amenities Available Billiard Room, Club House, Common Grounds, Community Center, Exercise Room, Meeting Room, Party Room, Pool - Outdoor, Shuffleboard, Swimming Pool
Water Access N
View Garden/Lawn, Street
Roof Type Asphalt
Accessibility No Stairs
Porch Patio(s), Screened, Enclosed, Porch(es)
Road Frontage City/County
Attached Garage 1
Total Parking Spaces 3
Garage Y
Building
Lot Description Cleared, Front Yard, Landscaping, Level, Rear Yard, SideYard(s)
Story 1
Foundation Slab
Sewer Public Sewer
Water Public
Architectural Style Ranch/Rambler
Level or Stories 1
Additional Building Above Grade, Below Grade
Structure Type Dry Wall
New Construction N
Schools
Elementary Schools Call School Board
Middle Schools Call School Board
High Schools Call School Board
School District Frederick County Public Schools
Others
Pets Allowed Y
HOA Fee Include Common Area Maintenance,Ext Bldg Maint,Lawn Maintenance,Management,Pool(s),Snow Removal,Trash
Senior Community Yes
Age Restriction 55
Tax ID 1128536534
Ownership Fee Simple
SqFt Source Assessor
Security Features Smoke Detector
Acceptable Financing Cash, Conventional, FHA, VA
Horse Property N
Listing Terms Cash, Conventional, FHA, VA
Financing Cash,Conventional,FHA,VA
Special Listing Condition Standard
Pets Allowed Case by Case Basis
Read Less
Want to know what your home might be worth? Contact us for a FREE valuation!

Our team is ready to help you sell your home for the highest possible price ASAP

Bought with Unrepresented Buyer • Unrepresented Buyer Office
GET MORE INFORMATION




