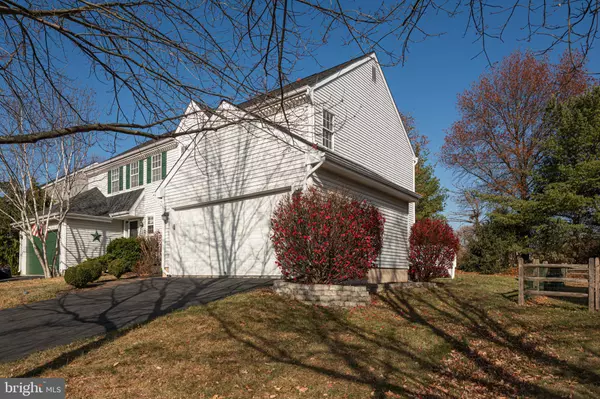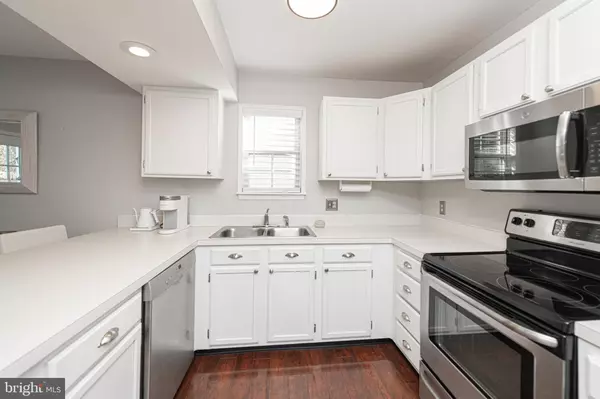$405,000
$399,900
1.3%For more information regarding the value of a property, please contact us for a free consultation.
125 AZALEA CIR Royersford, PA 19468
3 Beds
3 Baths
1,284 SqFt
Key Details
Sold Price $405,000
Property Type Townhouse
Sub Type End of Row/Townhouse
Listing Status Sold
Purchase Type For Sale
Square Footage 1,284 sqft
Price per Sqft $315
Subdivision Heritage Ridge
MLS Listing ID PAMC2126422
Sold Date 01/31/25
Style Traditional
Bedrooms 3
Full Baths 2
Half Baths 1
HOA Fees $20/ann
HOA Y/N Y
Abv Grd Liv Area 1,284
Originating Board BRIGHT
Year Built 1993
Annual Tax Amount $3,745
Tax Year 2019
Lot Size 4,000 Sqft
Acres 0.09
Property Description
Welcome to this beautifully maintained 3-bedroom, 2.5-bathroom townhome, located in the peaceful and family-friendly neighborhood of Heritage Ridge in Limerick Township. This home boasts an open-concept design on the main floor, perfect for modern living and entertaining. The spacious living and dining areas flow seamlessly into a well-appointed kitchen, creating a bright and inviting space. A half-bath and laundry room round out the first flor. The second floor offers three bedrooms, including a main bedroom suite with ample closet space and on suite bathroom. Step outside onto the private deck, an ideal spot to enjoy your morning coffee or unwind in the evening. The homes backs up to a private tree line. The fully finished basement provides additional living space for a home office, entertainment room, or play area. Plus, with a large attached garage, parking and storage are never an issue. This home has a newer roof (2022) and is ideally located close to Route 422, offering easy access to shopping, dining, and commuting.
Location
State PA
County Montgomery
Area Limerick Twp (10637)
Zoning R4
Rooms
Basement Fully Finished
Interior
Hot Water Natural Gas
Heating Forced Air
Cooling Central A/C
Flooring Ceramic Tile, Hardwood, Carpet
Heat Source Natural Gas
Laundry Main Floor
Exterior
Exterior Feature Deck(s)
Parking Features Garage - Front Entry, Garage Door Opener
Garage Spaces 2.0
Utilities Available Electric Available, Natural Gas Available, Water Available
Water Access N
Roof Type Shingle
Accessibility 2+ Access Exits
Porch Deck(s)
Attached Garage 2
Total Parking Spaces 2
Garage Y
Building
Story 2
Foundation Block
Sewer Public Sewer
Water Public
Architectural Style Traditional
Level or Stories 2
Additional Building Above Grade, Below Grade
New Construction N
Schools
School District Spring-Ford Area
Others
Senior Community No
Tax ID 37-00-00095-214
Ownership Fee Simple
SqFt Source Estimated
Acceptable Financing Conventional, FHA, VA
Listing Terms Conventional, FHA, VA
Financing Conventional,FHA,VA
Special Listing Condition Standard
Read Less
Want to know what your home might be worth? Contact us for a FREE valuation!

Our team is ready to help you sell your home for the highest possible price ASAP

Bought with Nataliya Varava • RE/MAX Affiliates
GET MORE INFORMATION





