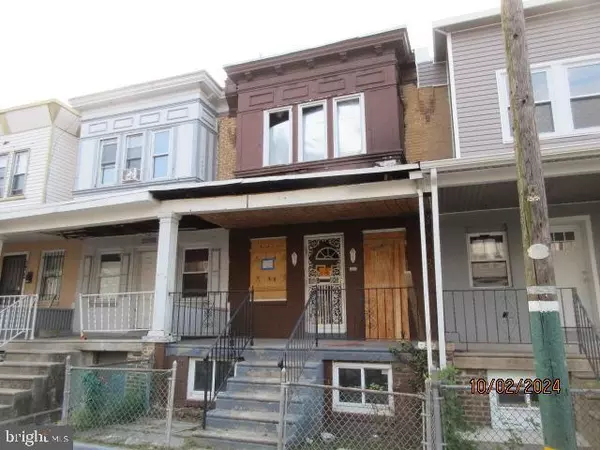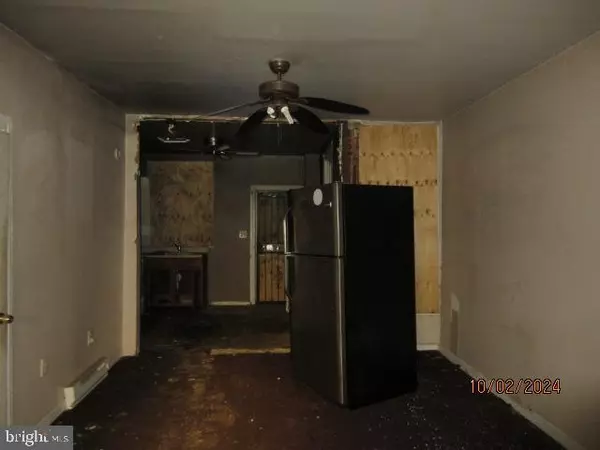$76,000
$76,000
For more information regarding the value of a property, please contact us for a free consultation.
5436 RIDGEWOOD ST Philadelphia, PA 19143
3 Beds
2 Baths
1,180 SqFt
Key Details
Sold Price $76,000
Property Type Townhouse
Sub Type Interior Row/Townhouse
Listing Status Sold
Purchase Type For Sale
Square Footage 1,180 sqft
Price per Sqft $64
Subdivision West Philadelphia
MLS Listing ID PAPH2392184
Sold Date 01/15/25
Style Traditional
Bedrooms 3
Full Baths 1
Half Baths 1
HOA Y/N N
Abv Grd Liv Area 1,180
Originating Board BRIGHT
Year Built 1925
Annual Tax Amount $957
Tax Year 2024
Lot Size 1,013 Sqft
Acres 0.02
Lot Dimensions 16.00 x 65.00
Property Description
Welcome to this charming fixer-upper, a potential dream home awaiting your personal touch! Nestled in the West Philadelphia section, this house for sale offers a fantastic opportunity for those with a keen eyeforrenovation and a desire to create a customized living space. While this house is in need of updating, itoffersan incredible chance to add significant value and personalize it to your taste. Bring your creativity andenthusiasm to unlock the full potential of this hidden gem, transforming it into the home of your dreams. Don't miss the chance to make this property a true reflection of your style and preferences!
Location
State PA
County Philadelphia
Area 19143 (19143)
Zoning RSA5
Rooms
Basement Unfinished
Interior
Hot Water None
Heating None
Cooling None
Fireplace N
Heat Source None
Exterior
Water Access N
Accessibility None
Garage N
Building
Story 2
Foundation Brick/Mortar, Concrete Perimeter
Sewer Public Sewer
Water Public
Architectural Style Traditional
Level or Stories 2
Additional Building Above Grade, Below Grade
New Construction N
Schools
School District The School District Of Philadelphia
Others
Senior Community No
Tax ID 513249200
Ownership Fee Simple
SqFt Source Assessor
Acceptable Financing Cash
Listing Terms Cash
Financing Cash
Special Listing Condition REO (Real Estate Owned)
Read Less
Want to know what your home might be worth? Contact us for a FREE valuation!

Our team is ready to help you sell your home for the highest possible price ASAP

Bought with Cory A. Marchany • Tesla Realty Group, LLC
GET MORE INFORMATION





