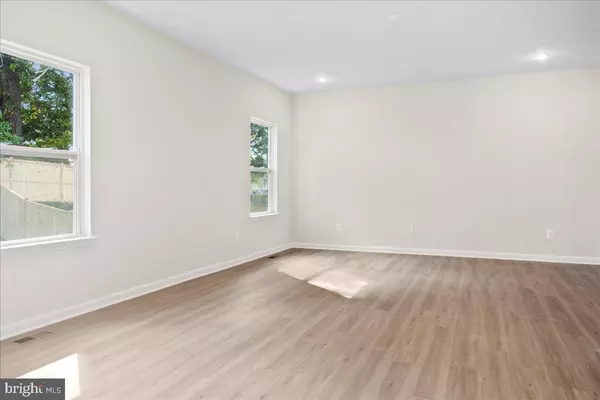$430,760
$430,760
For more information regarding the value of a property, please contact us for a free consultation.
120 RAMSHORN RD Inwood, WV 25428
4 Beds
4 Baths
2,585 SqFt
Key Details
Sold Price $430,760
Property Type Single Family Home
Sub Type Detached
Listing Status Sold
Purchase Type For Sale
Square Footage 2,585 sqft
Price per Sqft $166
Subdivision South Brook
MLS Listing ID WVBE2036274
Sold Date 12/23/24
Style Traditional
Bedrooms 4
Full Baths 3
Half Baths 1
HOA Fees $50/mo
HOA Y/N Y
Abv Grd Liv Area 2,112
Originating Board BRIGHT
Year Built 2024
Tax Year 2024
Lot Size 7,875 Sqft
Acres 0.18
Property Description
This spacious Rockford floor plan offers the perfect blend of style, comfort, and modern living. The home features a full front porch, creating a welcoming entrance and an ideal spot to relax outdoors. Inside, the main level boasts a versatile flex room with glass French doors, a cozy family room with a fireplace, and a beautifully appointed kitchen with stainless steel appliances, granite countertops, and luxury vinyl plank flooring. From the kitchen, step out onto the expansive 10' x 18' composite deck, perfect for entertaining or enjoying the backyard.
Upstairs, the hardwood stairs lead to four generously sized bedrooms, providing ample space for family or guests. The hall bath includes a double vanity and a window that adds natural light. The large second-floor laundry room, also with a window, offers convenience and functionality. The owner's suite is a true retreat, featuring a spacious walk-in closet and a luxurious primary bath with a double vanity, a linen closet, and an additional walk-in closet for extra storage.
The walkout basement adds even more value, with a finished rec room providing additional living space and a full basement bathroom for convenience. This thoughtfully designed home has everything you need, from its open layout to the high-quality finishes, making it perfect for entertaining and everyday living.
Location
State WV
County Berkeley
Zoning R
Rooms
Basement Drainage System, Outside Entrance, Partially Finished, Poured Concrete, Rear Entrance, Sump Pump, Water Proofing System, Other, Walkout Level
Interior
Interior Features Carpet, Combination Dining/Living, Crown Moldings, Dining Area, Family Room Off Kitchen, Floor Plan - Open, Kitchen - Island, Pantry, Recessed Lighting, Bathroom - Soaking Tub, Bathroom - Tub Shower, Upgraded Countertops, Walk-in Closet(s), Other
Hot Water Electric
Heating Energy Star Heating System, Heat Pump - Electric BackUp, Programmable Thermostat
Cooling Central A/C, Heat Pump(s), Programmable Thermostat
Flooring Ceramic Tile, Luxury Vinyl Plank, Partially Carpeted
Fireplaces Number 1
Fireplaces Type Electric, Mantel(s)
Equipment Built-In Microwave, Built-In Range, Cooktop, Dishwasher, Disposal, Dryer - Electric, Energy Efficient Appliances, Exhaust Fan, Oven - Self Cleaning, Oven/Range - Electric, Refrigerator, Stainless Steel Appliances, Washer, Water Heater
Furnishings No
Fireplace Y
Window Features Double Pane,Energy Efficient,Insulated,Low-E,Screens
Appliance Built-In Microwave, Built-In Range, Cooktop, Dishwasher, Disposal, Dryer - Electric, Energy Efficient Appliances, Exhaust Fan, Oven - Self Cleaning, Oven/Range - Electric, Refrigerator, Stainless Steel Appliances, Washer, Water Heater
Heat Source Electric
Laundry Hookup, Upper Floor
Exterior
Exterior Feature Deck(s)
Parking Features Garage - Front Entry, Garage Door Opener
Garage Spaces 4.0
Utilities Available Cable TV Available, Electric Available, Phone Available, Water Available
Water Access N
Roof Type Architectural Shingle
Accessibility None
Porch Deck(s)
Attached Garage 2
Total Parking Spaces 4
Garage Y
Building
Story 3
Foundation Concrete Perimeter, Passive Radon Mitigation, Other
Sewer Public Sewer
Water Public
Architectural Style Traditional
Level or Stories 3
Additional Building Above Grade, Below Grade
Structure Type Dry Wall,9'+ Ceilings,High
New Construction Y
Schools
School District Berkeley County Schools
Others
Pets Allowed Y
Senior Community No
Tax ID NO TAX RECORD
Ownership Fee Simple
SqFt Source Estimated
Acceptable Financing Cash, Conventional, FHA, USDA, VA, Other
Horse Property N
Listing Terms Cash, Conventional, FHA, USDA, VA, Other
Financing Cash,Conventional,FHA,USDA,VA,Other
Special Listing Condition Standard
Pets Allowed No Pet Restrictions
Read Less
Want to know what your home might be worth? Contact us for a FREE valuation!

Our team is ready to help you sell your home for the highest possible price ASAP

Bought with Sergio A Vitela • EXP Realty, LLC
GET MORE INFORMATION





