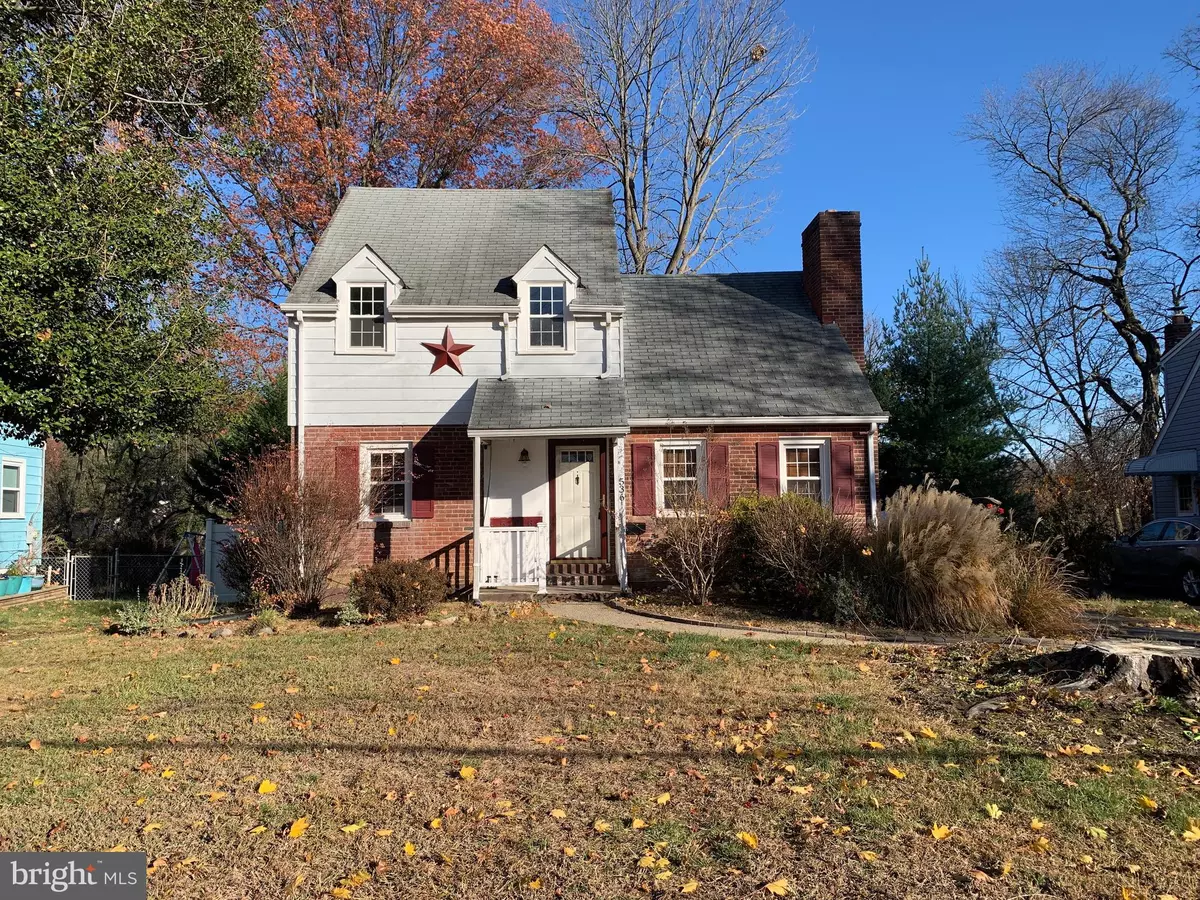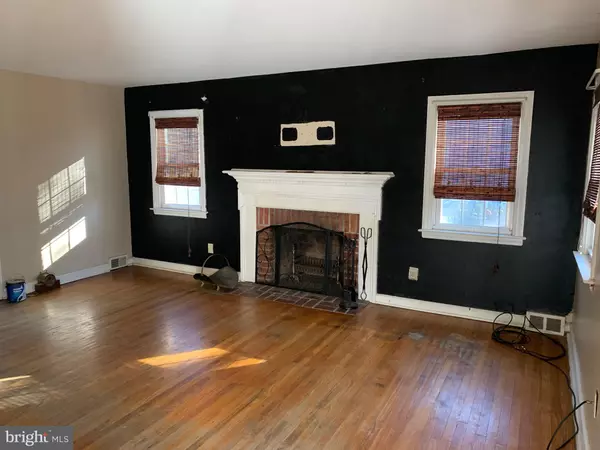$285,000
$285,000
For more information regarding the value of a property, please contact us for a free consultation.
536 ARLINGTON AVE Folsom, PA 19033
4 Beds
2 Baths
1,634 SqFt
Key Details
Sold Price $285,000
Property Type Single Family Home
Sub Type Detached
Listing Status Sold
Purchase Type For Sale
Square Footage 1,634 sqft
Price per Sqft $174
Subdivision Milmont Park
MLS Listing ID PADE2080292
Sold Date 01/10/25
Style Colonial
Bedrooms 4
Full Baths 2
HOA Y/N N
Abv Grd Liv Area 1,634
Originating Board BRIGHT
Year Built 1954
Annual Tax Amount $8,628
Tax Year 2023
Lot Size 7,700 Sqft
Acres 0.18
Lot Dimensions 55.00 x 140.00
Property Description
Great Curb Appeal ! Brick 4 Bedroom, 2 Bath home with Basement. 2 Large Bedrooms & Full Bath upstairs plus 2 Bedrooms & Full Bath on Main Level. Covered Entry to Living Room with brick fireplace & hardwood floors, Kitchen with Stainless Appliances & C/fan, door to driveway, Full Bath with tub/shower & vanity, 2 Bedrooms with hardwood floors. UPPER LEVEL has very large Bedroom with C/fan & closet (with ATTIC access) and Bedroom 4 with closet, Full Bath with tub/shower combo. BASEMENT is full, unfinished, with door to backyard, Laundry. Private Driveway for 3 cars, fenced rear yard overlooking trees, shed. Sold AS IS.
Location
State PA
County Delaware
Area Ridley Twp (10438)
Zoning RESI
Rooms
Other Rooms Living Room, Bedroom 2, Bedroom 3, Bedroom 4, Kitchen, Basement, Bedroom 1, Laundry, Bathroom 1, Bathroom 2
Basement Interior Access, Outside Entrance, Rear Entrance, Unfinished, Walkout Stairs
Main Level Bedrooms 2
Interior
Interior Features Attic, Ceiling Fan(s), Entry Level Bedroom, Kitchen - Table Space, Wood Floors
Hot Water Natural Gas
Heating Forced Air
Cooling Central A/C
Fireplaces Number 1
Fireplaces Type Brick
Furnishings No
Fireplace Y
Heat Source Natural Gas
Laundry Basement
Exterior
Exterior Feature Porch(es), Patio(s)
Garage Spaces 3.0
Water Access N
Accessibility None
Porch Porch(es), Patio(s)
Total Parking Spaces 3
Garage N
Building
Story 2
Foundation Concrete Perimeter
Sewer Public Sewer
Water Public
Architectural Style Colonial
Level or Stories 2
Additional Building Above Grade, Below Grade
New Construction N
Schools
School District Ridley
Others
Senior Community No
Tax ID 38-05-00048-00
Ownership Fee Simple
SqFt Source Estimated
Acceptable Financing Cash, Conventional
Horse Property N
Listing Terms Cash, Conventional
Financing Cash,Conventional
Special Listing Condition Probate Listing
Read Less
Want to know what your home might be worth? Contact us for a FREE valuation!

Our team is ready to help you sell your home for the highest possible price ASAP

Bought with Joseph M. Robins • Morgan Francis Realty
GET MORE INFORMATION





