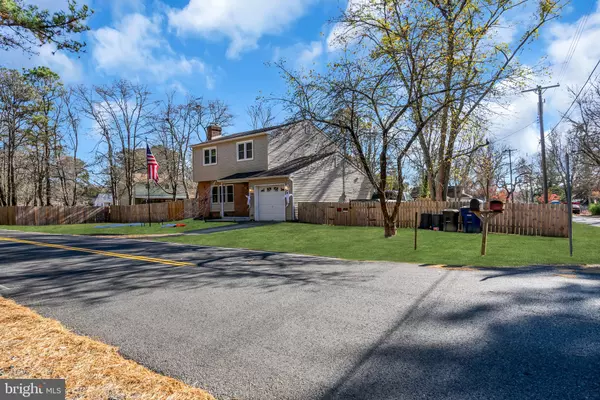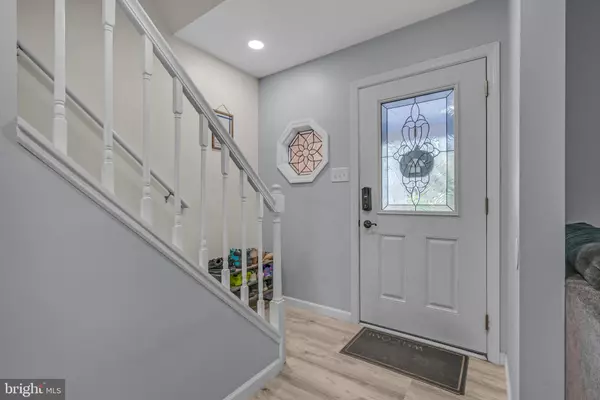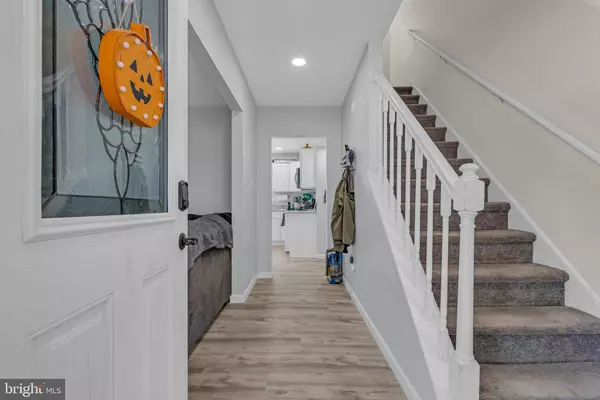$375,000
$375,000
For more information regarding the value of a property, please contact us for a free consultation.
1300 S BRYNWOOD DR Browns Mills, NJ 08015
4 Beds
2 Baths
1,816 SqFt
Key Details
Sold Price $375,000
Property Type Single Family Home
Sub Type Detached
Listing Status Sold
Purchase Type For Sale
Square Footage 1,816 sqft
Price per Sqft $206
Subdivision Mirror Lake
MLS Listing ID NJBL2076754
Sold Date 01/03/25
Style Colonial
Bedrooms 4
Full Baths 1
Half Baths 1
HOA Y/N N
Abv Grd Liv Area 1,816
Originating Board BRIGHT
Year Built 1974
Annual Tax Amount $5,642
Tax Year 2024
Lot Size 0.276 Acres
Acres 0.28
Lot Dimensions 87.00 x 138.00
Property Description
Welcome to 1300 S. Brynwood Drive. Renovated 3 years ago from the foundation up! Roof, siding, windows, front door and garage all replaced. Water Heater, AC System and Electrical panels all replaced then as well. All big ticket items were fully replaced! Vinyl flooring and neutral tones throughout the entire first floor. Large living room with ample windows that allow plenty of natural light to flow directly in. Living room is complete with ceiling fan and white brick fireplace, perfect for enjoying cozy nights at home. Beautiful kitchen with large dining space as well. White shaker cabinets, excellent counter space, stainless-steel appliances, two pantries and recessed LED lights. Renovated powder room and laundry room complete the first floor of living space. Four bedrooms upstairs, all with plush grey carpeting and six panel closet doors. Tastefully updated full bathroom upstairs as well. New fence surrounding the entire property. Lovely new deck for enjoying the scenic backyard. Enjoy Mirror Lake and all it has to offer, right near your home! Beach area, boat ramp, fishing dock, basketball court, playground and tennis court. You do NOT want to miss this one!
Location
State NJ
County Burlington
Area Pemberton Twp (20329)
Zoning RES
Interior
Interior Features Attic, Kitchen - Table Space, Floor Plan - Traditional, Bathroom - Tub Shower, Upgraded Countertops, Ceiling Fan(s), Pantry, Recessed Lighting
Hot Water Natural Gas
Heating Forced Air
Cooling Central A/C
Fireplaces Number 1
Fireplaces Type Brick, Wood
Fireplace Y
Heat Source Natural Gas
Exterior
Parking Features Garage - Front Entry
Garage Spaces 2.0
Fence Fully
Pool Above Ground
Water Access N
Roof Type Shingle
Accessibility >84\" Garage Door, 32\"+ wide Doors, 2+ Access Exits
Attached Garage 1
Total Parking Spaces 2
Garage Y
Building
Story 2
Foundation Block
Sewer Public Sewer
Water Public
Architectural Style Colonial
Level or Stories 2
Additional Building Above Grade, Below Grade
New Construction N
Schools
School District Pemberton Township Schools
Others
Senior Community No
Tax ID 29-00381-00015
Ownership Fee Simple
SqFt Source Assessor
Special Listing Condition Standard
Read Less
Want to know what your home might be worth? Contact us for a FREE valuation!

Our team is ready to help you sell your home for the highest possible price ASAP

Bought with Mary Bueti • Berkshire Hathaway HomeServices Healy Realtors
GET MORE INFORMATION





