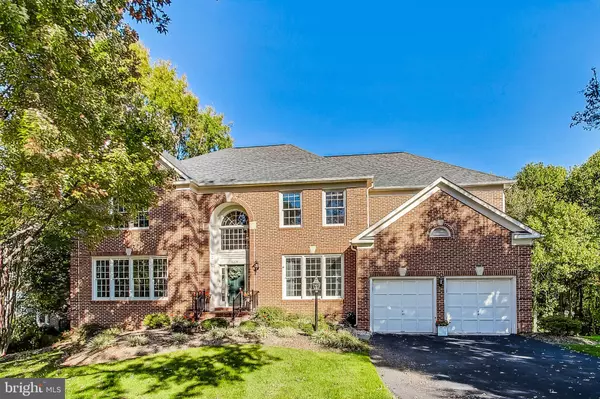$1,175,000
$1,165,000
0.9%For more information regarding the value of a property, please contact us for a free consultation.
8279 ARMETALE LN Fairfax Station, VA 22039
4 Beds
4 Baths
4,087 SqFt
Key Details
Sold Price $1,175,000
Property Type Single Family Home
Sub Type Detached
Listing Status Sold
Purchase Type For Sale
Square Footage 4,087 sqft
Price per Sqft $287
Subdivision Barrington
MLS Listing ID VAFX2207438
Sold Date 01/03/25
Style Colonial
Bedrooms 4
Full Baths 3
Half Baths 1
HOA Fees $80/mo
HOA Y/N Y
Abv Grd Liv Area 4,087
Originating Board BRIGHT
Year Built 1994
Annual Tax Amount $12,991
Tax Year 2024
Lot Size 0.338 Acres
Acres 0.34
Property Sub-Type Detached
Property Description
Welcome home! Situated in a quiet cul de sac in the desirable Barrington community, this conveniently located three-level residence boasts impressive high ceilings, expansive living spaces, and attached bathrooms for all four bedrooms! To the left of the stunning two-story grand foyer is the formal living room, with gorgeous floor-to-ceiling windows flooding the home with natural light. Through the double doors, the private office is a lovely space to work from home with hardwood floors and a beautiful bay window. On the other side of the entryway, the formal dining room, with elegant chair rail and picture frame molding, is the perfect space for hosting dinner parties or large holiday gatherings. Continue into the spacious eat-in kitchen and you'll discover an abundance of cabinet space with under-cabinet lighting, sleek quartz countertops, and double wall ovens. Pull a stool up to the oversized island bar, or enjoy a casual meal in the bright morning room, surrounded by large windows and a tranquil tree-lined view. The adjacent family room features a dramatic vaulted ceiling and tall brick fireplace to get cozy next to this Winter. Through the french doors, the light-filled bonus room would make the ideal home gym or playroom. Plush carpeting leads you up the sweeping staircase to the luxurious and expansive primary bedroom suite. Here you'll find a gorgeous bay window, double-sided gas fireplace, and large sitting room for relaxing in private. The primary en suite bathroom features two separate wide vanities, a corner step-in shower, and soothing soaking tub. Down the hall, the second bedroom is a great space for guests or in-laws, with a walk-in closet and its own private attached bathroom. The third and fourth bedrooms both include large closets and shared access to a tasteful Jack & Jill bathroom. Downstairs in the lower level of the home, the huge unfinished basement offers an abundance of storage space and the chance to customize your home! Walk outside from this level to play or relax in the lush yard, or entertain on the generously-sized wooden deck, backing to Recreation Lake Park and surrounded by mature trees for both privacy and shade. On the front of the home, the two-car garage and wide driveway provide you with plenty of space for parking and additional storage. Conveniently located just minutes to Giant, Amazon Fresh, Costco, Springfield Towne Center, Lake Mercer, South Run Rec Center, and Workhouse Arts Center. Commuting and traveling around Northern Virginia is easy, with quick access to Franconia-Springfield Metro Station, Route 123, I-95, Fairfax County Parkway, Franconia-Springfield Parkway, and Route 1. Schedule a private tour today and spend this holiday season in your gorgeous new home! *offer deadline Monday 12/16 @ 3pm*
Location
State VA
County Fairfax
Zoning 302
Rooms
Other Rooms Living Room, Dining Room, Primary Bedroom, Sitting Room, Bedroom 2, Bedroom 3, Bedroom 4, Kitchen, Family Room, Breakfast Room, Study, Exercise Room, Laundry, Mud Room, Other
Basement Rear Entrance, Walkout Level, Unfinished, Daylight, Partial, Outside Entrance, Windows
Interior
Interior Features Family Room Off Kitchen, Kitchen - Island, Kitchen - Table Space, Dining Area, Built-Ins, Window Treatments, Primary Bath(s), Wood Floors, Floor Plan - Traditional, Bathroom - Soaking Tub, Breakfast Area, Carpet, Ceiling Fan(s), Formal/Separate Dining Room, Pantry, Upgraded Countertops, Walk-in Closet(s)
Hot Water Natural Gas
Heating Forced Air
Cooling Central A/C
Flooring Carpet, Hardwood
Fireplaces Number 2
Fireplaces Type Double Sided, Brick
Equipment Cooktop, Dishwasher, Disposal, Dryer, Exhaust Fan, Icemaker, Oven - Double, Refrigerator, Washer
Fireplace Y
Appliance Cooktop, Dishwasher, Disposal, Dryer, Exhaust Fan, Icemaker, Oven - Double, Refrigerator, Washer
Heat Source Natural Gas
Laundry Main Floor, Has Laundry, Washer In Unit, Dryer In Unit
Exterior
Exterior Feature Deck(s)
Parking Features Garage Door Opener
Garage Spaces 4.0
Amenities Available Pool - Outdoor, Tot Lots/Playground
Water Access N
View Trees/Woods
Accessibility None
Porch Deck(s)
Attached Garage 2
Total Parking Spaces 4
Garage Y
Building
Lot Description Cul-de-sac, Trees/Wooded
Story 3
Foundation Other
Sewer Public Sewer
Water Public
Architectural Style Colonial
Level or Stories 3
Additional Building Above Grade, Below Grade
Structure Type High,Dry Wall
New Construction N
Schools
Elementary Schools Silverbrook
Middle Schools South County
High Schools South County
School District Fairfax County Public Schools
Others
HOA Fee Include Common Area Maintenance,Insurance,Pool(s),Snow Removal,Taxes
Senior Community No
Tax ID 0974 13 0470
Ownership Fee Simple
SqFt Source Assessor
Acceptable Financing Cash, Conventional, FHA, VA
Listing Terms Cash, Conventional, FHA, VA
Financing Cash,Conventional,FHA,VA
Special Listing Condition Standard
Read Less
Want to know what your home might be worth? Contact us for a FREE valuation!

Our team is ready to help you sell your home for the highest possible price ASAP

Bought with Kenneth Hardy • CENTURY 21 New Millennium
GET MORE INFORMATION





