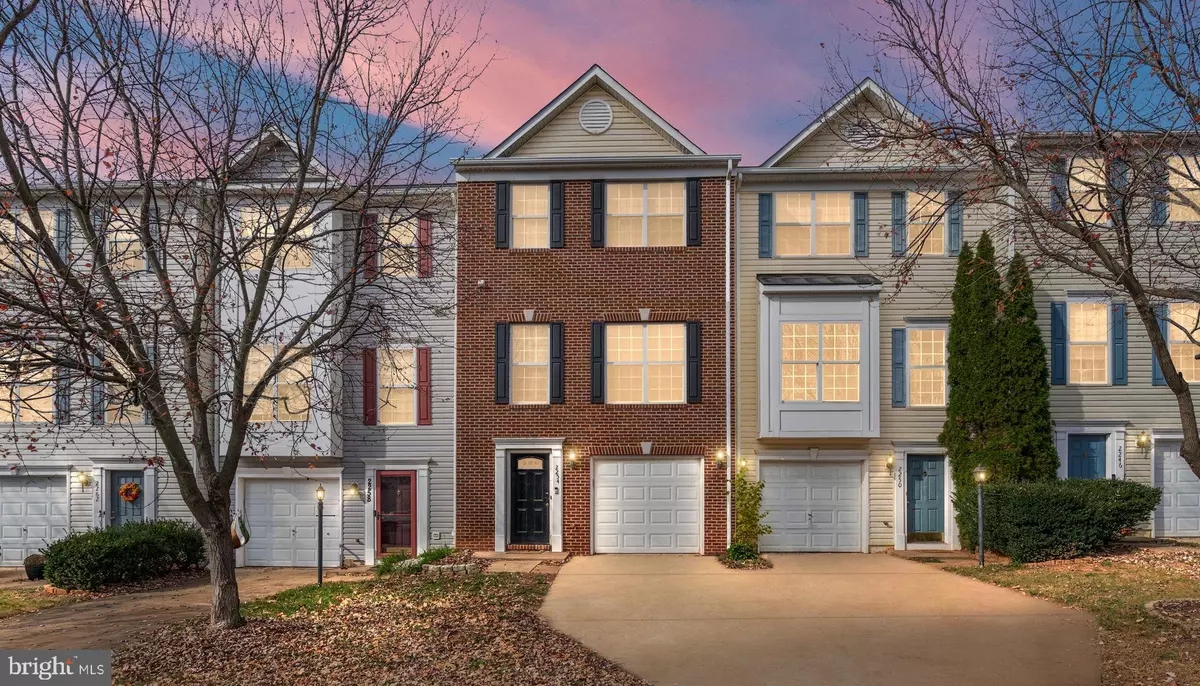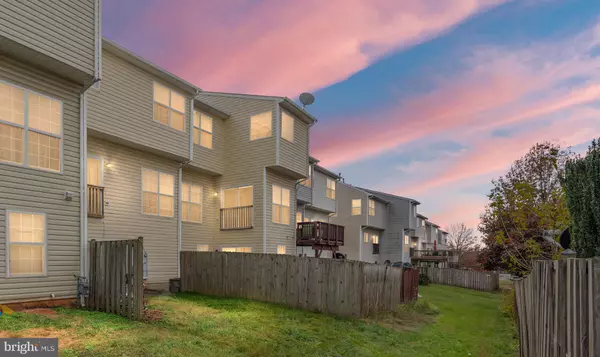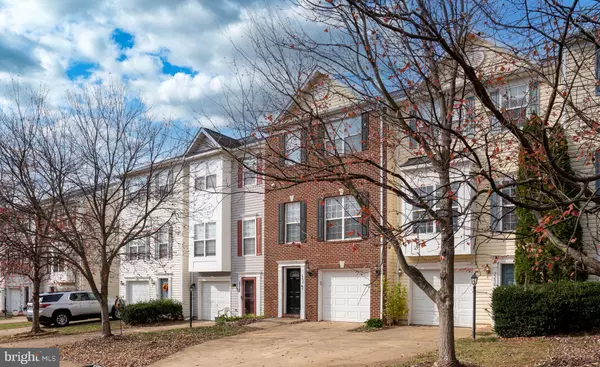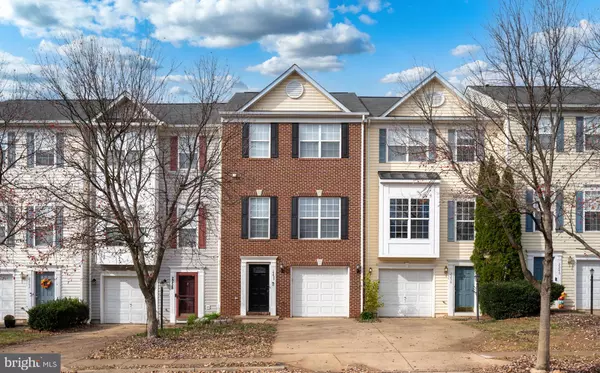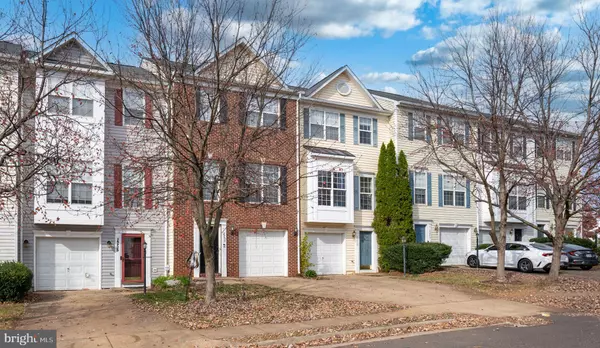$360,000
$360,000
For more information regarding the value of a property, please contact us for a free consultation.
2254 BLUE SPRUCE DR Culpeper, VA 22701
3 Beds
4 Baths
2,162 SqFt
Key Details
Sold Price $360,000
Property Type Townhouse
Sub Type Interior Row/Townhouse
Listing Status Sold
Purchase Type For Sale
Square Footage 2,162 sqft
Price per Sqft $166
Subdivision Highpoint Of Culpeper
MLS Listing ID VACU2009306
Sold Date 12/31/24
Style Contemporary
Bedrooms 3
Full Baths 2
Half Baths 2
HOA Fees $36/qua
HOA Y/N Y
Abv Grd Liv Area 1,732
Originating Board BRIGHT
Year Built 2005
Annual Tax Amount $1,667
Tax Year 2022
Lot Size 1,742 Sqft
Acres 0.04
Property Description
Welcome to this spacious and meticulously maintained 3-bedroom, 2 full and 2 half-bathroom townhome located in Culpeper. This charming home boasts three finished levels, offering ample living space and modern conveniences throughout. The second level features an open-concept layout with a bright, inviting living room, a well-appointed kitchen with plenty of cabinetry and counter space, and a convenient laundry room. The upper levels include a spacious owners suite with a private en-suite bathroom, along with two additional bedrooms and a full bathroom.
The main level is 90% finished, providing additional space for a living room, home office, or guest area, along with a half bath for added convenience. Enjoy outdoor living in your private backyard, or park with ease in the attached one-car garage. This home offers a serene setting while still being close to all the amenities Culpeper has to offer. With easy access to local shops, restaurants, and commuter routes, this townhome provides the perfect balance of comfort, convenience, and location. Don't miss out—schedule your showing today.
Location
State VA
County Culpeper
Zoning R2
Rooms
Other Rooms Dining Room, Primary Bedroom, Bedroom 2, Bedroom 3, Kitchen
Basement Full
Interior
Interior Features Breakfast Area, Carpet, Ceiling Fan(s), Dining Area, Kitchen - Gourmet, Recessed Lighting, Other, Bathroom - Walk-In Shower, Combination Dining/Living, Floor Plan - Traditional
Hot Water Natural Gas
Heating Central
Cooling Central A/C, Ceiling Fan(s)
Flooring Carpet, Hardwood
Equipment Built-In Microwave, Dishwasher, Disposal, Dryer, Exhaust Fan, Refrigerator, Stainless Steel Appliances, Stove, Washer, Water Heater
Furnishings No
Fireplace N
Appliance Built-In Microwave, Dishwasher, Disposal, Dryer, Exhaust Fan, Refrigerator, Stainless Steel Appliances, Stove, Washer, Water Heater
Heat Source Natural Gas
Laundry Basement
Exterior
Parking Features Garage - Front Entry, Garage Door Opener, Inside Access
Garage Spaces 2.0
Utilities Available Cable TV, Phone, Electric Available, Natural Gas Available
Amenities Available Common Grounds, Tot Lots/Playground
Water Access N
Accessibility None
Attached Garage 1
Total Parking Spaces 2
Garage Y
Building
Story 3
Foundation Other
Sewer Public Sewer
Water Public
Architectural Style Contemporary
Level or Stories 3
Additional Building Above Grade, Below Grade
New Construction N
Schools
School District Culpeper County Public Schools
Others
Pets Allowed Y
HOA Fee Include Common Area Maintenance
Senior Community No
Tax ID 50F 4 2240
Ownership Fee Simple
SqFt Source Assessor
Acceptable Financing FHA, USDA, VA, VHDA, Cash, Conventional
Horse Property N
Listing Terms FHA, USDA, VA, VHDA, Cash, Conventional
Financing FHA,USDA,VA,VHDA,Cash,Conventional
Special Listing Condition Standard
Pets Allowed No Pet Restrictions
Read Less
Want to know what your home might be worth? Contact us for a FREE valuation!

Our team is ready to help you sell your home for the highest possible price ASAP

Bought with Stephanie A Hiner • Berkshire Hathaway HomeServices PenFed Realty
GET MORE INFORMATION

