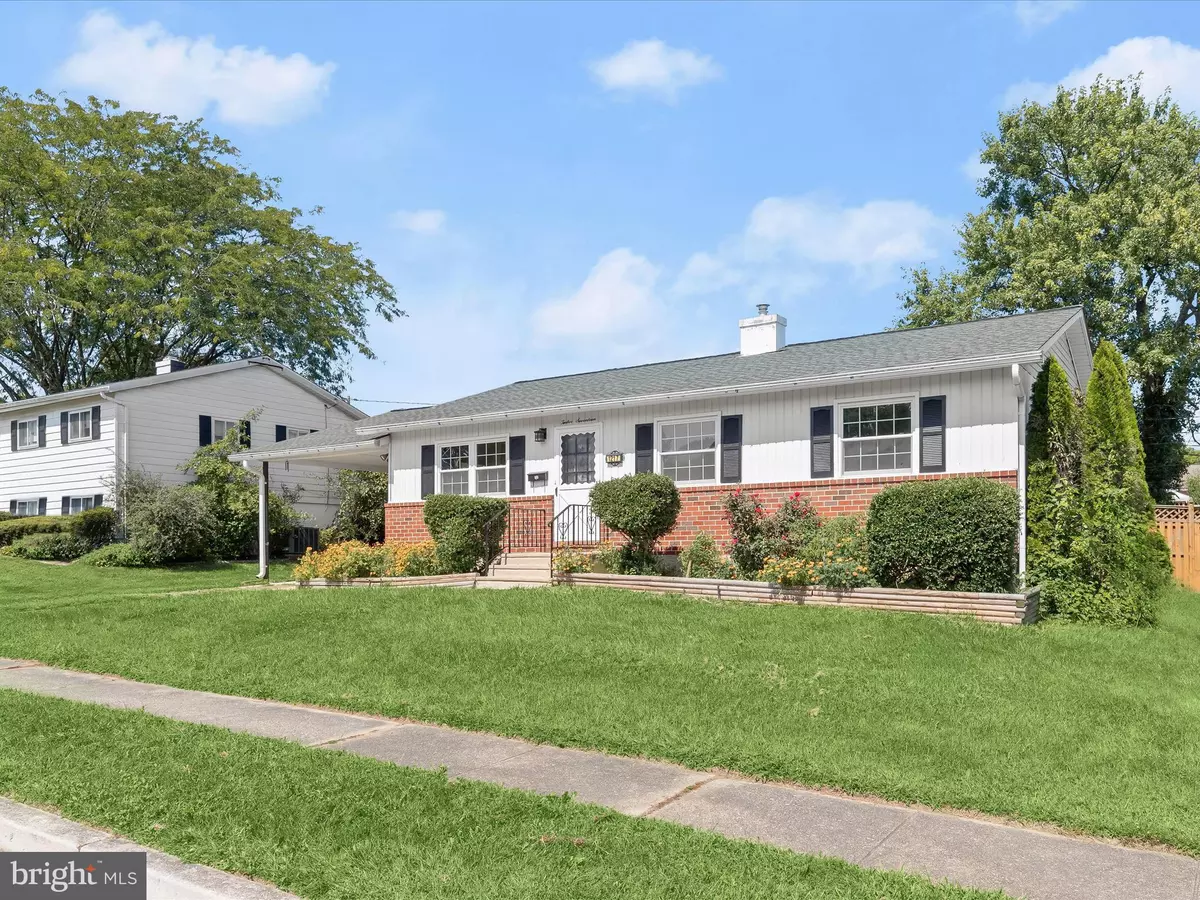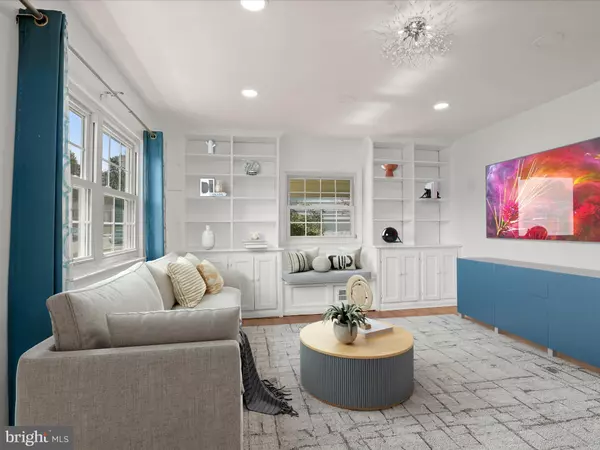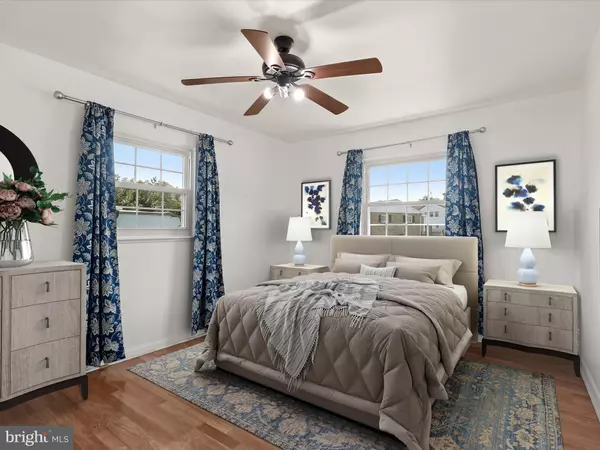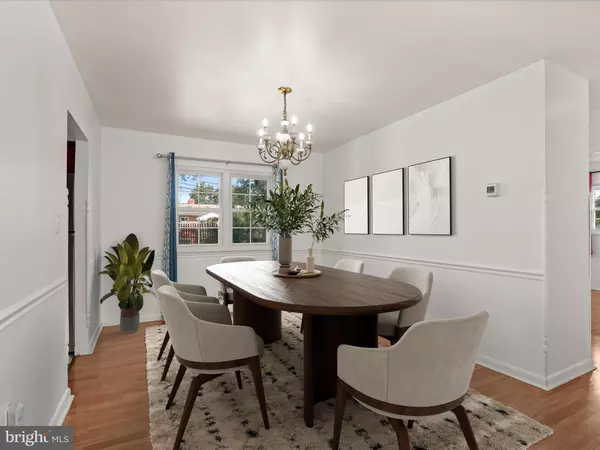$385,000
$389,000
1.0%For more information regarding the value of a property, please contact us for a free consultation.
1217 CANBERWELL RD Catonsville, MD 21228
3 Beds
2 Baths
1,602 SqFt
Key Details
Sold Price $385,000
Property Type Single Family Home
Sub Type Detached
Listing Status Sold
Purchase Type For Sale
Square Footage 1,602 sqft
Price per Sqft $240
Subdivision Westview Park
MLS Listing ID MDBC2105804
Sold Date 12/23/24
Style Ranch/Rambler
Bedrooms 3
Full Baths 2
HOA Y/N N
Abv Grd Liv Area 1,102
Originating Board BRIGHT
Year Built 1963
Annual Tax Amount $2,814
Tax Year 2024
Lot Size 8,400 Sqft
Acres 0.19
Lot Dimensions 1.00 x
Property Description
Welcome home to this charming south-facing rancher in the desirable Westview Park community. Featuring a classic blend of brick and aluminum siding, this home exudes timeless appeal. Step inside to an inviting open-concept dining and living area, where built-in bookcases flank a cozy window seat, perfectly framing the picturesque view through the large picture window. The main level is adorned with stunning luxury laminate plank flooring, enhanced by elegant crown molding, chair railing, and a beautifully crafted stained glass entry door. The kitchen is a delight, offering a bright breakfast bar area, sleek stainless steel appliances, and ample storage space, with easy access to the carport for added convenience. Three generous bedrooms and a well-appointed hall bath complete the main level. The fully finished lower level expands your living space, featuring a spacious family room, a private office, plush carpeting, a utility room with a full bath, and a versatile storage/workshop area. With major commuter routes like I-70, I-695, and US-40 nearby, your daily commute is a breeze. This home is the perfect blend of comfort, style, and convenience. Don't miss the opportunity to make it yours!
Location
State MD
County Baltimore
Zoning R
Direction South
Rooms
Other Rooms Living Room, Dining Room, Primary Bedroom, Bedroom 2, Bedroom 3, Kitchen, Family Room, Office, Utility Room
Basement Connecting Stairway, Interior Access, Fully Finished, Windows, Improved, Heated
Main Level Bedrooms 3
Interior
Interior Features Built-Ins, Carpet, Ceiling Fan(s), Chair Railings, Crown Moldings, Entry Level Bedroom, Floor Plan - Open, Floor Plan - Traditional, Kitchen - Eat-In, Recessed Lighting, Stain/Lead Glass, Bathroom - Stall Shower, Bathroom - Tub Shower
Hot Water Natural Gas
Heating Forced Air
Cooling Central A/C
Flooring Carpet, Laminate Plank, Vinyl
Equipment Dryer, Washer, Dishwasher, Exhaust Fan, Microwave, Refrigerator, Icemaker, Stove, Trash Compactor, Built-In Microwave, Disposal, Freezer, Oven - Self Cleaning, Oven - Single, Oven/Range - Gas, Stainless Steel Appliances, Water Heater
Furnishings No
Fireplace N
Window Features Screens,Double Hung,Double Pane,Vinyl Clad
Appliance Dryer, Washer, Dishwasher, Exhaust Fan, Microwave, Refrigerator, Icemaker, Stove, Trash Compactor, Built-In Microwave, Disposal, Freezer, Oven - Self Cleaning, Oven - Single, Oven/Range - Gas, Stainless Steel Appliances, Water Heater
Heat Source Natural Gas
Laundry Has Laundry, Lower Floor
Exterior
Garage Spaces 1.0
Fence Rear
Water Access N
View Garden/Lawn
Roof Type Shingle
Accessibility None
Total Parking Spaces 1
Garage N
Building
Lot Description Landscaping
Story 2
Foundation Other
Sewer Public Sewer
Water Public
Architectural Style Ranch/Rambler
Level or Stories 2
Additional Building Above Grade, Below Grade
Structure Type Dry Wall,Paneled Walls
New Construction N
Schools
Elementary Schools Johnnycake
Middle Schools Southwest Academy
High Schools Woodlawn High Center For Pre-Eng. Res.
School District Baltimore County Public Schools
Others
Senior Community No
Tax ID 04010108005180
Ownership Fee Simple
SqFt Source Assessor
Security Features Main Entrance Lock,Smoke Detector,Electric Alarm
Special Listing Condition Standard
Read Less
Want to know what your home might be worth? Contact us for a FREE valuation!

Our team is ready to help you sell your home for the highest possible price ASAP

Bought with Sybil M Buckwalter • Samson Properties
GET MORE INFORMATION





