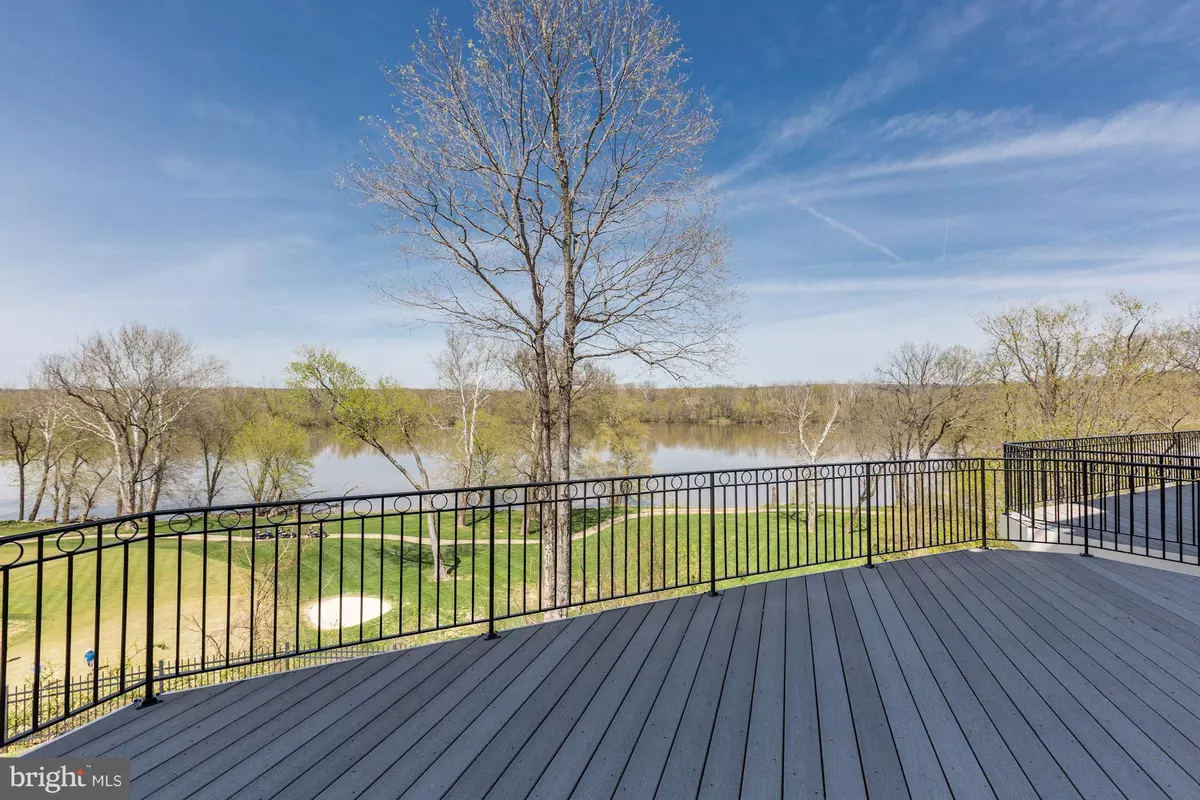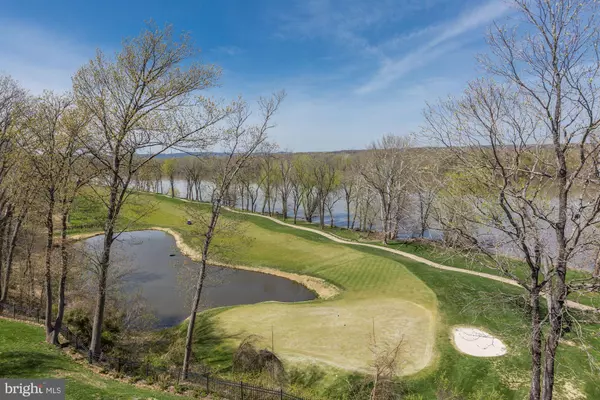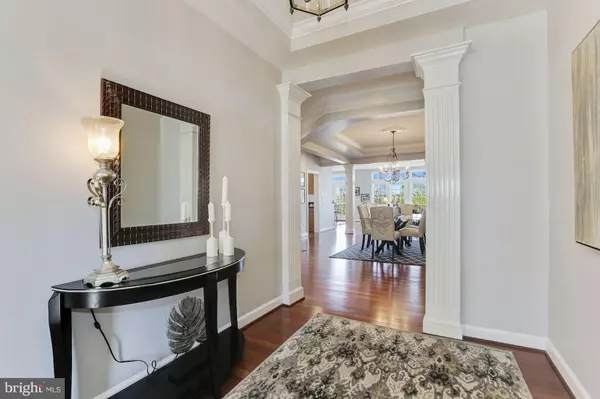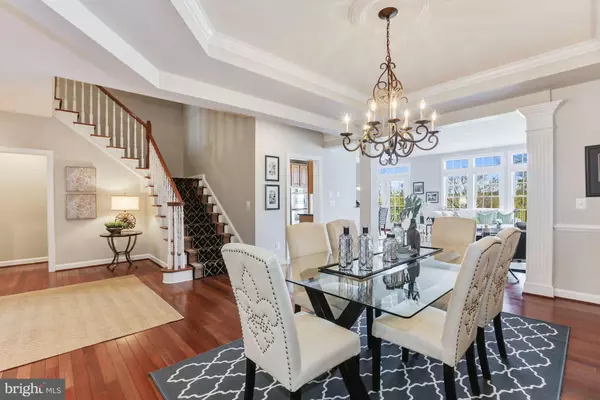$800,000
$819,000
2.3%For more information regarding the value of a property, please contact us for a free consultation.
18282 BUCCANEER TER Leesburg, VA 20176
4 Beds
5 Baths
4,138 SqFt
Key Details
Sold Price $800,000
Property Type Townhouse
Sub Type Interior Row/Townhouse
Listing Status Sold
Purchase Type For Sale
Square Footage 4,138 sqft
Price per Sqft $193
Subdivision River Creek
MLS Listing ID 1000450514
Sold Date 07/09/18
Style Transitional
Bedrooms 4
Full Baths 4
Half Baths 1
HOA Fees $190/mo
HOA Y/N Y
Abv Grd Liv Area 3,368
Originating Board MRIS
Year Built 2005
Lot Size 3,485 Sqft
Acres 0.08
Property Description
INCREDIBLE PRICE! STUNNING UPDATED HOME on the BLUFFS! Unobstructed VIEWS of Potomac River,Golf Course & Md Shore! New Designer Carpet &Paint, BRAZILIAN CHERRY Flrs* Chef's Kit,Top Quality SS Appl,Granite,Marble Ba *New HVAC* Decks/Patios off all 4 Levels*Elevator Ready*Enjoy RESORT LIFESTYLE; $90/mon Country Club Social Membrshp, incl Pools, Tennis,Kayak/Canoe Launch*Gated Community w/Security!
Location
State VA
County Loudoun
Rooms
Other Rooms Dining Room, Primary Bedroom, Bedroom 2, Bedroom 3, Bedroom 4, Kitchen, Breakfast Room, Exercise Room, Great Room, Laundry, Storage Room, Utility Room, Workshop
Basement Outside Entrance, Rear Entrance, Daylight, Full, Improved, Partially Finished, Shelving, Space For Rooms, Walkout Level, Windows, Workshop
Interior
Interior Features Breakfast Area, Family Room Off Kitchen, Combination Kitchen/Living, Kitchen - Table Space, Dining Area, Kitchen - Eat-In, Primary Bath(s), Built-Ins, Chair Railings, Upgraded Countertops, Crown Moldings, Window Treatments, Wainscotting, Wet/Dry Bar, Wood Floors, Recessed Lighting, Floor Plan - Open
Hot Water Natural Gas
Heating Forced Air, Electric Air Filter, Humidifier, Programmable Thermostat, Zoned
Cooling Ceiling Fan(s), Central A/C, Programmable Thermostat, Zoned
Fireplaces Number 2
Fireplaces Type Gas/Propane, Fireplace - Glass Doors, Mantel(s)
Equipment Air Cleaner, Cooktop, Dishwasher, Disposal, Dryer, Exhaust Fan, Humidifier, Icemaker, Microwave, Oven - Self Cleaning, Oven - Double, Oven - Wall, Oven/Range - Gas, Refrigerator, Washer, Water Heater
Fireplace Y
Window Features Double Pane,Insulated,Palladian
Appliance Air Cleaner, Cooktop, Dishwasher, Disposal, Dryer, Exhaust Fan, Humidifier, Icemaker, Microwave, Oven - Self Cleaning, Oven - Double, Oven - Wall, Oven/Range - Gas, Refrigerator, Washer, Water Heater
Heat Source Natural Gas
Exterior
Exterior Feature Balconies- Multiple, Brick, Deck(s), Patio(s), Porch(es)
Parking Features Garage Door Opener
Garage Spaces 2.0
Utilities Available Cable TV Available, Under Ground
Amenities Available Boat Ramp, Club House, Common Grounds, Fitness Center, Gated Community, Jog/Walk Path, Picnic Area, Pool - Outdoor, Recreational Center, Security, Swimming Pool, Tennis Courts, Tot Lots/Playground, Water/Lake Privileges, Golf Club, Golf Course, Golf Course Membership Available, Meeting Room
Waterfront Description Park,Shared
Water Access N
Water Access Desc Boat - Non Powered Only,Canoe/Kayak,Private Access
View Water, Golf Course, Mountain, River, Scenic Vista
Street Surface Concrete
Accessibility Other
Porch Balconies- Multiple, Brick, Deck(s), Patio(s), Porch(es)
Attached Garage 2
Total Parking Spaces 2
Garage Y
Building
Lot Description Backs - Open Common Area, Cul-de-sac, Premium
Story 3+
Sewer Public Sewer
Water Public
Architectural Style Transitional
Level or Stories 3+
Additional Building Above Grade, Below Grade
Structure Type 9'+ Ceilings,Tray Ceilings
New Construction N
Schools
School District Loudoun County Public Schools
Others
HOA Fee Include Common Area Maintenance,Management,Insurance,Other,Pier/Dock Maintenance,Reserve Funds,Road Maintenance,Snow Removal,Trash,Security Gate
Senior Community No
Tax ID 079256416000
Ownership Fee Simple
Special Listing Condition Standard
Read Less
Want to know what your home might be worth? Contact us for a FREE valuation!

Our team is ready to help you sell your home for the highest possible price ASAP

Bought with Cris L Hittle • Long & Foster Real Estate, Inc.

GET MORE INFORMATION





