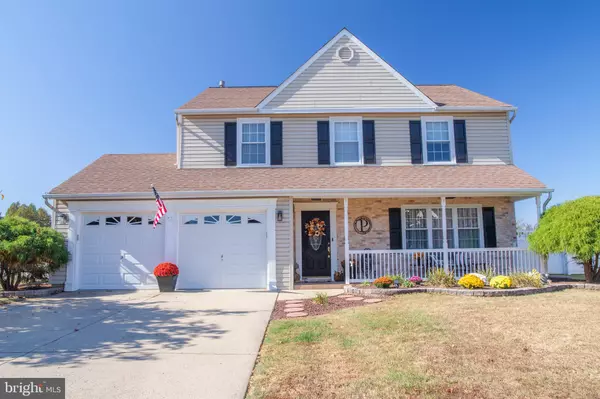$515,000
$499,000
3.2%For more information regarding the value of a property, please contact us for a free consultation.
7 INTREPID DR Sewell, NJ 08080
4 Beds
3 Baths
2,199 SqFt
Key Details
Sold Price $515,000
Property Type Single Family Home
Sub Type Detached
Listing Status Sold
Purchase Type For Sale
Square Footage 2,199 sqft
Price per Sqft $234
Subdivision Peppertree
MLS Listing ID NJGL2048898
Sold Date 12/13/24
Style Colonial
Bedrooms 4
Full Baths 2
Half Baths 1
HOA Y/N N
Abv Grd Liv Area 2,199
Originating Board BRIGHT
Year Built 1984
Annual Tax Amount $9,508
Tax Year 2023
Lot Size 9,627 Sqft
Acres 0.22
Lot Dimensions 77.00 x 125.00
Property Description
**All offers to be submitted by 5PM on Wednesday, October 30, 2024.** Welcome to this stunning home within the highly sought-after Peppertree neighborhood of Sewell. Nestled in the heart of the exceptional Washington Township school district, this residence promises both a vibrant community and top-tier education. The homeowner's meticulous care is evident throughout, ensuring the property is in pristine, move-in-ready condition. From the beautiful custom fireplace with built ins, to the newly updated primary bedroom and bath, everything you want is already done. Step into your own private oasis in the backyard, featuring a gorgeous pool that beckons for relaxation and leisure along with your own Tiki Bar. This beautiful home offers the perfect blend of comfort, style, and convenience, making it an ideal sanctuary for creating lasting memories. Professional photos coming!!!
Location
State NJ
County Gloucester
Area Washington Twp (20818)
Zoning PUD
Rooms
Main Level Bedrooms 4
Interior
Interior Features Bar, Built-Ins, Ceiling Fan(s), Chair Railings, Crown Moldings, Dining Area, Family Room Off Kitchen, Floor Plan - Traditional, Formal/Separate Dining Room, Kitchen - Eat-In, Pantry, Recessed Lighting, Wainscotting, Walk-in Closet(s), Wet/Dry Bar, Wine Storage
Hot Water Natural Gas
Heating Forced Air
Cooling Central A/C
Equipment Built-In Microwave, Dishwasher, Disposal, Dryer - Gas, Microwave, Oven - Self Cleaning, Oven/Range - Gas, Refrigerator, Stainless Steel Appliances, Washer
Fireplace N
Appliance Built-In Microwave, Dishwasher, Disposal, Dryer - Gas, Microwave, Oven - Self Cleaning, Oven/Range - Gas, Refrigerator, Stainless Steel Appliances, Washer
Heat Source Natural Gas
Laundry Main Floor
Exterior
Parking Features Garage - Front Entry
Garage Spaces 2.0
Fence Fully, Privacy, Vinyl
Pool In Ground, Vinyl
Water Access N
Roof Type Shingle
Accessibility None
Attached Garage 2
Total Parking Spaces 2
Garage Y
Building
Story 2
Foundation Slab
Sewer Public Septic, Public Sewer
Water Public
Architectural Style Colonial
Level or Stories 2
Additional Building Above Grade, Below Grade
New Construction N
Schools
Elementary Schools Thomas Jefferson
Middle Schools Orchard Valley
High Schools Washington Twp. H.S.
School District Washington Township Public Schools
Others
Senior Community No
Tax ID 18-00082 80-00008
Ownership Fee Simple
SqFt Source Assessor
Acceptable Financing Cash, Conventional, FHA, VA
Listing Terms Cash, Conventional, FHA, VA
Financing Cash,Conventional,FHA,VA
Special Listing Condition Standard
Read Less
Want to know what your home might be worth? Contact us for a FREE valuation!

Our team is ready to help you sell your home for the highest possible price ASAP

Bought with Joseph G Damone • Better Homes and Gardens Real Estate Maturo
GET MORE INFORMATION





