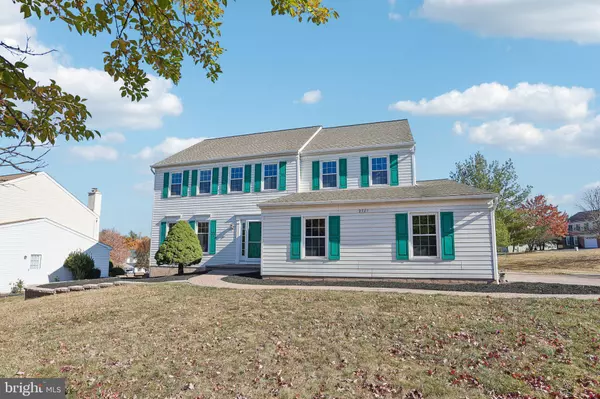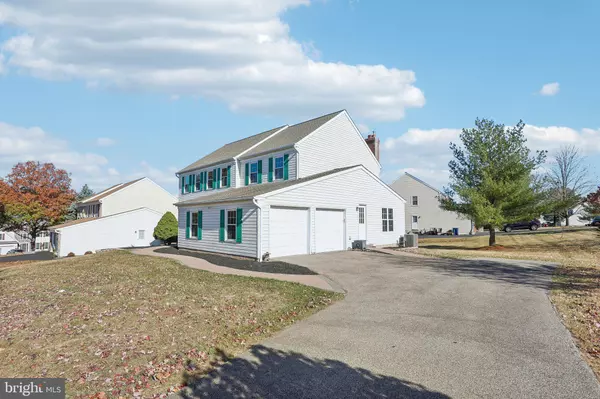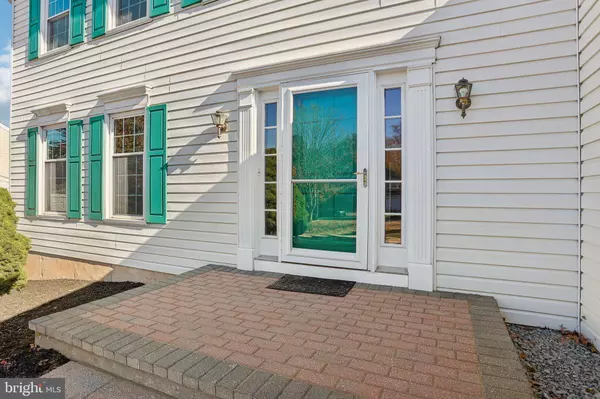$621,500
$540,000
15.1%For more information regarding the value of a property, please contact us for a free consultation.
2701 E CROSSING CIR East Norriton, PA 19403
4 Beds
3 Baths
2,507 SqFt
Key Details
Sold Price $621,500
Property Type Single Family Home
Sub Type Detached
Listing Status Sold
Purchase Type For Sale
Square Footage 2,507 sqft
Price per Sqft $247
Subdivision Stonebridge Ests
MLS Listing ID PAMC2121590
Sold Date 12/06/24
Style Colonial
Bedrooms 4
Full Baths 2
Half Baths 1
HOA Y/N N
Abv Grd Liv Area 2,507
Originating Board BRIGHT
Year Built 1994
Annual Tax Amount $7,830
Tax Year 2023
Lot Size 0.397 Acres
Acres 0.4
Lot Dimensions 238.00 x 0.00
Property Description
Welcome home to this charming 4 bedroom, 2.5 bathroom Colonial style home situated on a well-maintained corner lot in Stonebridge Estates. As you enter into the foyer, you are greeted by a formal living room that seamlessly transitions into an inviting dining room. The heart of this home lies in its open concept kitchen, breakfast nook, and family room. The kitchen's ample cabinetry, dual pantries, solid surface countertops, stainless steel appliances, and designer exhaust hood make this an ideal space for gatherings. The breakfast nook has a sliding door leading to your paved patio and rear yard. The family room is anchored by a brick wood burning fireplace that offers warmth and coziness on chilly evenings. The main level has luxury vinyl plank flooring throughout with numerous large windows allowing natural light to flood in. Finishing off the main floor is a half bath, oversized laundry/mudroom with an exterior door, and garage access. Head upstairs to your primary bedroom with an ensuite and large walk-in closet. Three generously sized bedrooms and a full bathroom finish off the second level. The large unfinished basement with its high ceilings is just awaiting your creativity. The attached two-car garage and large driveway provide plenty of off street parking. The entire home has been recently painted and professionally cleaned. Located in close proximity to the conveniences of Norristown Farm Park, Einstein Hospital, the shops on Germantown Pike, Route 202 and I-476. But it's also far enough from them to relax in the tranquility of your own home. Don't miss the opportunity to make this your new home!
Location
State PA
County Montgomery
Area East Norriton Twp (10633)
Zoning RESIDENTIAL
Rooms
Other Rooms Living Room, Dining Room, Primary Bedroom, Bedroom 2, Bedroom 3, Bedroom 4, Kitchen, Family Room, Basement, Foyer, Breakfast Room, Laundry, Primary Bathroom, Full Bath, Half Bath
Basement Full, Unfinished
Interior
Interior Features Pantry, Kitchen - Eat-In
Hot Water Natural Gas
Heating Forced Air
Cooling Central A/C
Fireplaces Number 1
Fireplaces Type Wood
Equipment Dishwasher, Disposal, Oven - Self Cleaning, Refrigerator, Oven/Range - Gas, Stainless Steel Appliances
Fireplace Y
Appliance Dishwasher, Disposal, Oven - Self Cleaning, Refrigerator, Oven/Range - Gas, Stainless Steel Appliances
Heat Source Natural Gas
Laundry Main Floor
Exterior
Exterior Feature Patio(s), Porch(es)
Parking Features Garage - Side Entry, Inside Access, Built In
Garage Spaces 6.0
Water Access N
Accessibility None
Porch Patio(s), Porch(es)
Attached Garage 2
Total Parking Spaces 6
Garage Y
Building
Story 2
Foundation Concrete Perimeter
Sewer Public Sewer
Water Public
Architectural Style Colonial
Level or Stories 2
Additional Building Above Grade, Below Grade
New Construction N
Schools
School District Norristown Area
Others
Senior Community No
Tax ID 33-00-01846-704
Ownership Fee Simple
SqFt Source Assessor
Acceptable Financing Cash, Conventional, FHA, VA
Listing Terms Cash, Conventional, FHA, VA
Financing Cash,Conventional,FHA,VA
Special Listing Condition Standard
Read Less
Want to know what your home might be worth? Contact us for a FREE valuation!

Our team is ready to help you sell your home for the highest possible price ASAP

Bought with Eileen S Longo • RE/MAX Keystone
GET MORE INFORMATION





