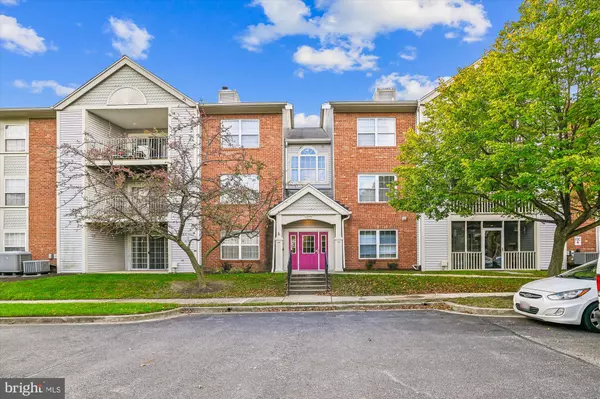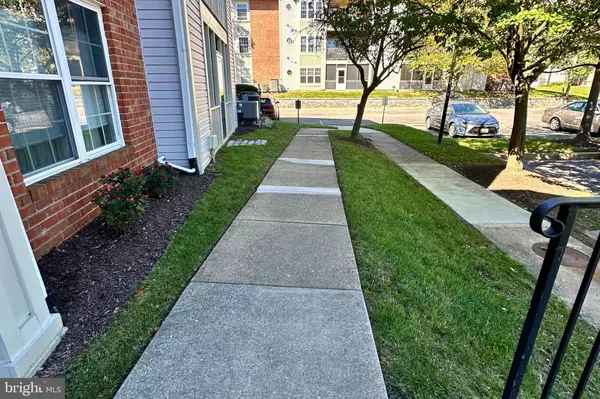$255,000
$255,000
For more information regarding the value of a property, please contact us for a free consultation.
6524 CLEAR DROP CT #202 Glen Burnie, MD 21060
3 Beds
2 Baths
1,154 SqFt
Key Details
Sold Price $255,000
Property Type Condo
Sub Type Condo/Co-op
Listing Status Sold
Purchase Type For Sale
Square Footage 1,154 sqft
Price per Sqft $220
Subdivision Cromwell Fountain
MLS Listing ID MDAA2096446
Sold Date 12/02/24
Style Contemporary
Bedrooms 3
Full Baths 2
Condo Fees $260/mo
HOA Y/N N
Abv Grd Liv Area 1,154
Originating Board BRIGHT
Year Built 1995
Annual Tax Amount $2,697
Tax Year 2024
Property Description
This spacious second-floor condo offers 1,154 sq ft of thoughtfully designed open-concept living, perfect for modern lifestyles. With three (3) bedrooms and two (2) full bathrooms, ample storage, and recently re-decked (new 23') private screened-in patio , there is indoor and outdoor living. The living room and dining room combo creates an inviting space for gatherings, while a separate breakfast nook adds a cozy touch for your morning routines.
New HVAC 21', water heater new in 11', New carpet and freshly painted in October 24' in the popular "Agreeable Grey," the main living areas exude a contemporary charm. You'll also appreciate the convenience of a dedicated Laundry/Utility Room, ensuring functionality meets style. Your peace of mind is guaranteed with a secured front door featuring an intercom system, providing added security and comfort. The community amenities are a highlight, offering a playground/tot-lots for family fun, a picnic area for outdoor dining, and an inground pool for relaxation on warm days. Tennis courts and lush green spaces provide plenty of recreational options right at your doorstep.
Location is key, and this condo does not disappoint! You'll be close to an array of restaurants and major shopping centers, making errands a breeze. Commuters will love the easy access to Route 2, I-695, Route 10, Route 97, Route 100, I-295, and major bus routes, ensuring a smooth daily commute. Additionally, you're just minutes from the MD Motor Vehicle Administration, BWI Airport, and the NSA/Ft. Meade area. Don't miss the opportunity to make this delightful condo your own—schedule a showing today!
Don't miss the opportunity to make this delightful condo your own—schedule a showing today!
Location
State MD
County Anne Arundel
Zoning R
Rooms
Other Rooms Kitchen, Breakfast Room, Laundry
Main Level Bedrooms 3
Interior
Interior Features Breakfast Area, Kitchen - Galley
Hot Water Electric
Heating Central
Cooling Central A/C
Equipment Refrigerator, Oven/Range - Electric, Range Hood, Dishwasher, Dryer - Electric, Exhaust Fan, Icemaker, Washer, Water Heater
Fireplace N
Appliance Refrigerator, Oven/Range - Electric, Range Hood, Dishwasher, Dryer - Electric, Exhaust Fan, Icemaker, Washer, Water Heater
Heat Source Electric
Laundry Has Laundry
Exterior
Exterior Feature Enclosed, Deck(s)
Garage Spaces 2.0
Amenities Available Common Grounds, Pool - Outdoor, Tennis Courts, Tot Lots/Playground
Water Access N
Accessibility None
Porch Enclosed, Deck(s)
Total Parking Spaces 2
Garage N
Building
Story 3
Unit Features Garden 1 - 4 Floors
Sewer Public Sewer
Water Public
Architectural Style Contemporary
Level or Stories 3
Additional Building Above Grade, Below Grade
New Construction N
Schools
Elementary Schools North Glen
Middle Schools Lindale
High Schools North County
School District Anne Arundel County Public Schools
Others
Pets Allowed Y
HOA Fee Include Common Area Maintenance,Management,Road Maintenance,Pool(s),Snow Removal
Senior Community No
Tax ID 020515190085957
Ownership Condominium
Security Features Intercom,Main Entrance Lock
Acceptable Financing FHA, Cash, Conventional, VA
Listing Terms FHA, Cash, Conventional, VA
Financing FHA,Cash,Conventional,VA
Special Listing Condition Standard
Pets Allowed Size/Weight Restriction
Read Less
Want to know what your home might be worth? Contact us for a FREE valuation!

Our team is ready to help you sell your home for the highest possible price ASAP

Bought with Jennifer H Bonk • Cummings & Co. Realtors

GET MORE INFORMATION





