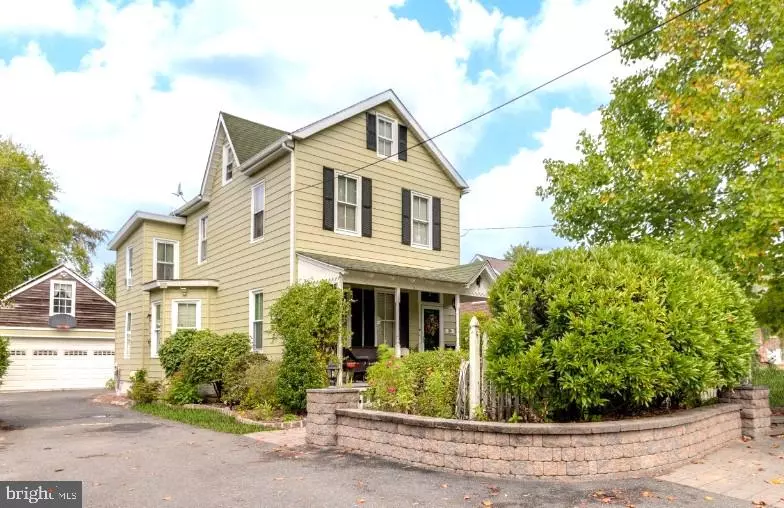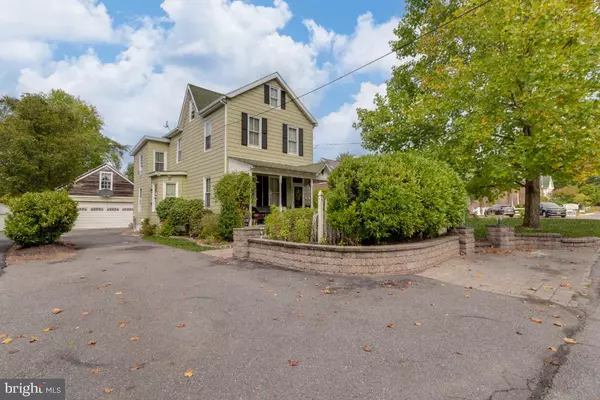$340,000
$333,000
2.1%For more information regarding the value of a property, please contact us for a free consultation.
38 CLEMENTON RD W RD W Gibbsboro, NJ 08026
2 Beds
1 Bath
1,496 SqFt
Key Details
Sold Price $340,000
Property Type Single Family Home
Sub Type Detached
Listing Status Sold
Purchase Type For Sale
Square Footage 1,496 sqft
Price per Sqft $227
Subdivision None Available
MLS Listing ID NJCD2076276
Sold Date 12/03/24
Style Traditional
Bedrooms 2
Full Baths 1
HOA Y/N N
Abv Grd Liv Area 1,496
Originating Board BRIGHT
Year Built 1820
Annual Tax Amount $7,862
Tax Year 2023
Lot Size 7,501 Sqft
Acres 0.17
Lot Dimensions 50.00 x 150.00
Property Description
Welcome home to this well-kept beautiful home in historic Gibbsboro. This home has all the old-world charm you dream about and the modern-day conveniences needed for your busy daily lives! Upon entering the property, you will be greeted by the quaint porch perfect for a swing to enjoy on those breezy summer and fall days. The living room is spacious and has a pellet stove that can heat the entire first floor! The dining room is picturesque and is large enough to host all of your dinner guests easily. The kitchen is the heart of the home and large! It has exposed beams, original wood floors, stainless steel appliances, an original farm sink, and French door access to the rear oasis. Onto the upper level, one will find the primary bedroom with wood floors, ceiling fans, and his & her closets. The second bedroom also has the original hardwood floors and ceiling fan and an additional 13x12 room that can easily be converted to meet your needs as an additional bedroom, office, play area, etc. The hall bath is large and has a claw-foot tub shower combo! The attic is full-size and finished and can be another room that meets your needs. Great space on these 2 levels. The outdoor oasis has a paver patio for outdoor entertaining as well as an in-ground pool to complete the entertainment paradise. The oversized 2-car garage has plenty of room for that additional storage one always needs. The oasis is fully fenced with a secured rear gate for easy access to the local elementary school, providing a safe, car-free commute for the kids to get to school! The local school district offers free pre-school for 3 and 4-year-olds, potentially saving parents thousands of dollars for those 2 years. This is truly a must-see home in the neighbor-friendly town of Gibbsboro.
Location
State NJ
County Camden
Area Gibbsboro Boro (20413)
Zoning RESIDENTIAL
Rooms
Other Rooms Living Room, Dining Room, Primary Bedroom, Bedroom 2, Kitchen, Basement, Laundry, Other, Attic, Full Bath
Basement Unfinished
Interior
Interior Features Attic, Bathroom - Tub Shower, Breakfast Area, Built-Ins, Carpet, Ceiling Fan(s), Chair Railings, Crown Moldings, Dining Area, Exposed Beams, Floor Plan - Traditional, Formal/Separate Dining Room, Kitchen - Eat-In, Kitchen - Island, Kitchen - Table Space, Stove - Pellet, Wainscotting, Walk-in Closet(s), Wood Floors
Hot Water Natural Gas
Heating Forced Air
Cooling Central A/C, Ceiling Fan(s)
Flooring Carpet, Hardwood, Tile/Brick
Fireplaces Number 1
Fireplaces Type Free Standing, Other
Equipment Refrigerator, Dishwasher, Washer, Dryer, Oven - Single, Oven/Range - Gas, Water Heater, Stainless Steel Appliances
Fireplace Y
Window Features Bay/Bow,Screens
Appliance Refrigerator, Dishwasher, Washer, Dryer, Oven - Single, Oven/Range - Gas, Water Heater, Stainless Steel Appliances
Heat Source Natural Gas
Laundry Basement
Exterior
Exterior Feature Porch(es), Patio(s)
Parking Features Additional Storage Area, Garage - Front Entry, Garage Door Opener, Oversized
Garage Spaces 6.0
Fence Fully, Wood
Pool In Ground
Water Access N
View Garden/Lawn, Street
Roof Type Shingle,Pitched
Accessibility None
Porch Porch(es), Patio(s)
Total Parking Spaces 6
Garage Y
Building
Lot Description Front Yard, Landscaping, Rear Yard, SideYard(s), Poolside, Private
Story 2
Foundation Brick/Mortar
Sewer Public Sewer
Water Public
Architectural Style Traditional
Level or Stories 2
Additional Building Above Grade, Below Grade
Structure Type 9'+ Ceilings,Dry Wall
New Construction N
Schools
Elementary Schools Gibbsboro
Middle Schools Gibbsboro
High Schools Eastern H.S.
School District Gibbsboro Public Schools
Others
Senior Community No
Tax ID 13-00006-00009
Ownership Fee Simple
SqFt Source Assessor
Special Listing Condition Standard
Read Less
Want to know what your home might be worth? Contact us for a FREE valuation!

Our team is ready to help you sell your home for the highest possible price ASAP

Bought with Ida Zammarrelli • BHHS Fox & Roach-Mullica Hill South

GET MORE INFORMATION





