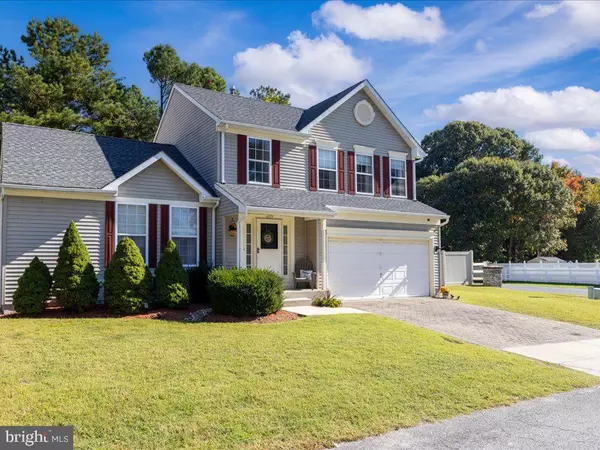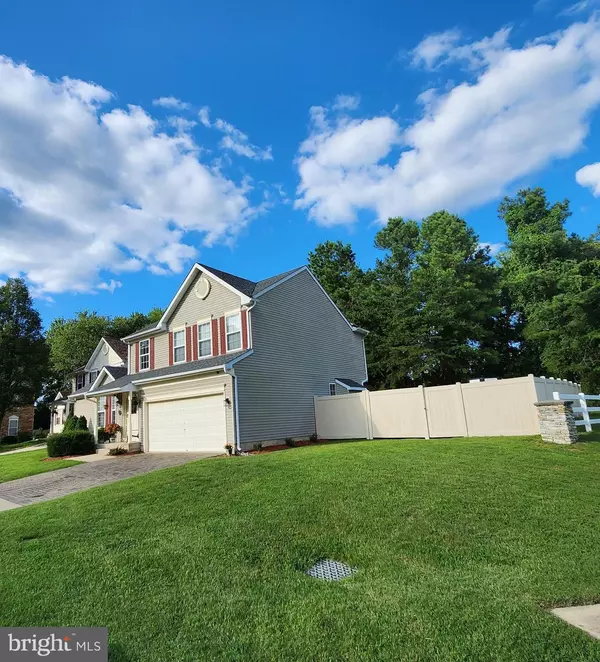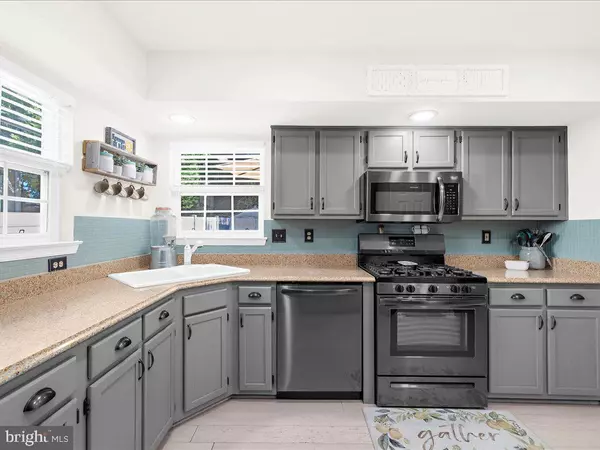$540,000
$525,000
2.9%For more information regarding the value of a property, please contact us for a free consultation.
1205 TOPSAIL CT Pasadena, MD 21122
3 Beds
3 Baths
2,043 SqFt
Key Details
Sold Price $540,000
Property Type Single Family Home
Sub Type Detached
Listing Status Sold
Purchase Type For Sale
Square Footage 2,043 sqft
Price per Sqft $264
Subdivision Mariners Cove
MLS Listing ID MDAA2092714
Sold Date 11/29/24
Style Colonial
Bedrooms 3
Full Baths 2
Half Baths 1
HOA Fees $20/ann
HOA Y/N Y
Abv Grd Liv Area 2,043
Originating Board BRIGHT
Year Built 1998
Annual Tax Amount $4,419
Tax Year 2024
Lot Size 6,298 Sqft
Acres 0.14
Property Description
OFFER DEADLINE 10/31/24 5PM. Multiple offers received. This charming 3 bedroom, 2.5 bath home is located on a spacious, fenced-in corner lot on a quiet cul de sac. The Two-Story Foyer is welcoming, leading you to the heart of the home. The main level has an open concept where the kitchen, dining, and living room flow together. Just off the other side of the kitchen is a large family room with a vaulted ceiling and 2 ceiling fans, perfect for gathering friends and family for game day, movie night, and celebrations. With this grand bonus family room on the main level, you won't need a finished basement. The primary bedroom includes a walk-in closet and en-suite bathroom. The primary bathroom features a walk-in shower, a soaking tub, and a double vanity with a skylight letting in abundant natural light. The backyard is private and perfect for relaxing or entertaining on the large Composite Deck overlooking the woods. The backyard features a 6ft vinyl privacy fence to provide additional privacy. The unfinished basement features a potential 4th Bedroom with an egress window and bathroom rough-in. New Carpet 2024, HVAC 2021, Sump Pump 2019, Roof 2017. Fort Smallwood Park is within 5 miles. The Playset and Shed convey As-Is.
Location
State MD
County Anne Arundel
Zoning R5
Rooms
Other Rooms Living Room, Dining Room, Primary Bedroom, Bedroom 2, Bedroom 3, Kitchen, Family Room, Basement, Bathroom 1, Bathroom 2, Primary Bathroom
Basement Daylight, Partial, Unfinished, Windows, Sump Pump
Interior
Interior Features Carpet, Ceiling Fan(s), Combination Dining/Living, Combination Kitchen/Dining, Family Room Off Kitchen, Floor Plan - Open, Primary Bath(s), Recessed Lighting, Skylight(s), Bathroom - Soaking Tub, Bathroom - Tub Shower, Walk-in Closet(s)
Hot Water Natural Gas
Heating Heat Pump(s)
Cooling Central A/C
Flooring Carpet, Laminated
Fireplaces Number 1
Fireplaces Type Gas/Propane
Equipment Built-In Microwave, Disposal, Dishwasher, Dryer - Electric, Refrigerator, Washer, Water Heater, Icemaker, Oven/Range - Gas
Fireplace Y
Window Features Screens,Skylights
Appliance Built-In Microwave, Disposal, Dishwasher, Dryer - Electric, Refrigerator, Washer, Water Heater, Icemaker, Oven/Range - Gas
Heat Source Natural Gas
Exterior
Parking Features Garage - Front Entry
Garage Spaces 2.0
Fence Partially
Utilities Available Natural Gas Available, Electric Available
Water Access N
View Trees/Woods
Roof Type Architectural Shingle
Accessibility None
Attached Garage 2
Total Parking Spaces 2
Garage Y
Building
Lot Description Backs to Trees, Adjoins - Open Space
Story 2
Foundation Concrete Perimeter
Sewer Public Sewer
Water Public
Architectural Style Colonial
Level or Stories 2
Additional Building Above Grade, Below Grade
New Construction N
Schools
School District Anne Arundel County Public Schools
Others
HOA Fee Include Common Area Maintenance
Senior Community No
Tax ID 020353190088962
Ownership Fee Simple
SqFt Source Assessor
Acceptable Financing Conventional, Cash, FHA, VA
Listing Terms Conventional, Cash, FHA, VA
Financing Conventional,Cash,FHA,VA
Special Listing Condition Standard
Read Less
Want to know what your home might be worth? Contact us for a FREE valuation!

Our team is ready to help you sell your home for the highest possible price ASAP

Bought with John Joseph Legambi Jr. • Corner House Realty

GET MORE INFORMATION





