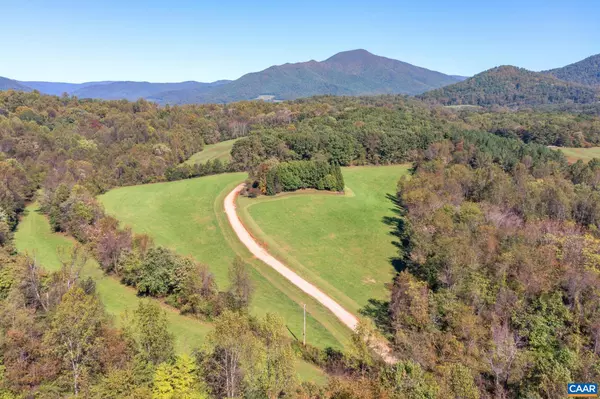$725,000
$725,000
For more information regarding the value of a property, please contact us for a free consultation.
955 JONESBORO RD Roseland, VA 22967
2 Beds
2 Baths
2,565 SqFt
Key Details
Sold Price $725,000
Property Type Single Family Home
Sub Type Detached
Listing Status Sold
Purchase Type For Sale
Square Footage 2,565 sqft
Price per Sqft $282
Subdivision Unknown
MLS Listing ID 657795
Sold Date 11/25/24
Style Contemporary
Bedrooms 2
Full Baths 2
HOA Y/N N
Abv Grd Liv Area 2,565
Originating Board CAAR
Year Built 2002
Annual Tax Amount $2,811
Tax Year 2024
Lot Size 21.380 Acres
Acres 21.38
Property Description
Artfully designed to harmonize with the land, this property is sited in the beautiful rolling hills of rural Nelson County, VA. The architect worked with the late owner to create for her a mountain sanctuary. What emerged from the collaboration is this home, a peaceful place to paint, garden and relax. Inside you'll find hardwood and tile floors, contemporary finishes and generous room sizes. Designed as two wings, anchored at one end by a spacious primary suite and at the other, a light filled studio with its own garden entrance. Between the two is an expansive Great Room/Kitchen, a second bedroom and bath, foyer and laundry. The rooms have vaulted ceilings that rise to 12 feet, and each is graced by large windows and multiple doors that open to the grounds. The main entry is through a garden paradise, with seasons of blooms gracing exterior "rooms". There is an elegantly sited garden shed and the entire yard is protected by deer fencing. The property boasts approximately 10 acres of pasture/haylands with the remaining +/- 11 acres forested. A bold mountain stream runs the width of the property, watering wildflower verges along its length. Nelson Co is home to the Blue Ridge, National Forest, and a vibrant agri-tourism.,Formica Counter,White Cabinets,Fireplace in Dining Room,Fireplace in Great Room,Fireplace in Study/Library
Location
State VA
County Nelson
Zoning A-1
Rooms
Other Rooms Kitchen, Foyer, Study, Great Room, Full Bath, Additional Bedroom
Main Level Bedrooms 2
Interior
Interior Features Entry Level Bedroom, Primary Bath(s)
Heating Forced Air
Cooling Central A/C
Flooring Ceramic Tile, Hardwood
Fireplaces Number 3
Fireplaces Type Gas/Propane
Equipment Washer/Dryer Hookups Only
Fireplace Y
Window Features Casement
Appliance Washer/Dryer Hookups Only
Heat Source Propane - Owned
Exterior
Fence Other
View Pasture, Garden/Lawn
Accessibility None
Garage N
Building
Lot Description Landscaping, Level, Private, Sloping, Open, Partly Wooded
Story 1
Foundation Block, Crawl Space
Sewer Septic Exists
Water Well
Architectural Style Contemporary
Level or Stories 1
Additional Building Above Grade, Below Grade
Structure Type Vaulted Ceilings,Cathedral Ceilings
New Construction N
Schools
Elementary Schools Tye River
Middle Schools Nelson
High Schools Nelson
School District Nelson County Public Schools
Others
Ownership Other
Security Features Security System
Special Listing Condition Standard
Read Less
Want to know what your home might be worth? Contact us for a FREE valuation!

Our team is ready to help you sell your home for the highest possible price ASAP

Bought with TIM MERRICK • WINTERGREEN REALTY, LLC

GET MORE INFORMATION





