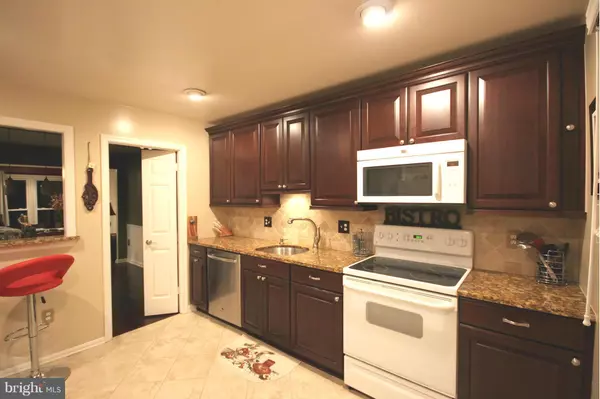$431,800
$439,000
1.6%For more information regarding the value of a property, please contact us for a free consultation.
9046 GAVELWOOD CT Springfield, VA 22153
4 Beds
4 Baths
2,280 SqFt
Key Details
Sold Price $431,800
Property Type Townhouse
Sub Type Interior Row/Townhouse
Listing Status Sold
Purchase Type For Sale
Square Footage 2,280 sqft
Price per Sqft $189
Subdivision Glenwood Manor
MLS Listing ID 1001249559
Sold Date 12/28/16
Style Colonial
Bedrooms 4
Full Baths 3
Half Baths 1
HOA Fees $96/ann
HOA Y/N Y
Abv Grd Liv Area 1,520
Originating Board MRIS
Year Built 1980
Annual Tax Amount $4,214
Tax Year 2016
Lot Size 1,600 Sqft
Acres 0.04
Property Description
Gorgeous 4 bedroom townhome walking distance to Huntsman lake and shopping center; Open floor plan. Completely renovated middle floor; gourmet kitchen, granite counter tops, breakfast bar, tile floors, hardwood floors/tile throughout the middle floor. Renovated bathrooms, including master bath with new tile, fixtures, toilet. Fully finished basement.New paint throughout. Move in ready, a Must See!
Location
State VA
County Fairfax
Zoning 151
Rooms
Other Rooms Primary Bedroom, Bedroom 2, Bedroom 3, Bedroom 1
Basement Rear Entrance, Connecting Stairway, Fully Finished, Walkout Level
Interior
Interior Features Kitchen - Gourmet, Breakfast Area, Dining Area, Entry Level Bedroom, Upgraded Countertops, Crown Moldings, Window Treatments, Wood Floors, Primary Bath(s), Floor Plan - Open
Hot Water Electric
Heating Heat Pump(s)
Cooling Ceiling Fan(s), Programmable Thermostat, Central A/C
Fireplaces Number 1
Fireplaces Type Fireplace - Glass Doors
Equipment Dishwasher, Dryer - Front Loading, Dual Flush Toilets, Icemaker, Microwave, Oven - Self Cleaning, Refrigerator, Stove, Trash Compactor, Washer - Front Loading, Water Heater
Fireplace Y
Window Features Screens
Appliance Dishwasher, Dryer - Front Loading, Dual Flush Toilets, Icemaker, Microwave, Oven - Self Cleaning, Refrigerator, Stove, Trash Compactor, Washer - Front Loading, Water Heater
Heat Source Electric
Exterior
Exterior Feature Patio(s)
Parking On Site 2
Fence Privacy, Other
Waterfront N
Water Access N
Accessibility None
Porch Patio(s)
Parking Type None
Garage N
Private Pool N
Building
Story 3+
Sewer Public Sewer
Water Public
Architectural Style Colonial
Level or Stories 3+
Additional Building Above Grade, Below Grade
New Construction N
Schools
Elementary Schools Orange Hunt
Middle Schools Irving
High Schools West Springfield
School District Fairfax County Public Schools
Others
Senior Community No
Tax ID 88-4-7- -126
Ownership Fee Simple
Special Listing Condition Standard
Read Less
Want to know what your home might be worth? Contact us for a FREE valuation!

Our team is ready to help you sell your home for the highest possible price ASAP

Bought with Heidi E Swenson • Samson Properties

GET MORE INFORMATION





