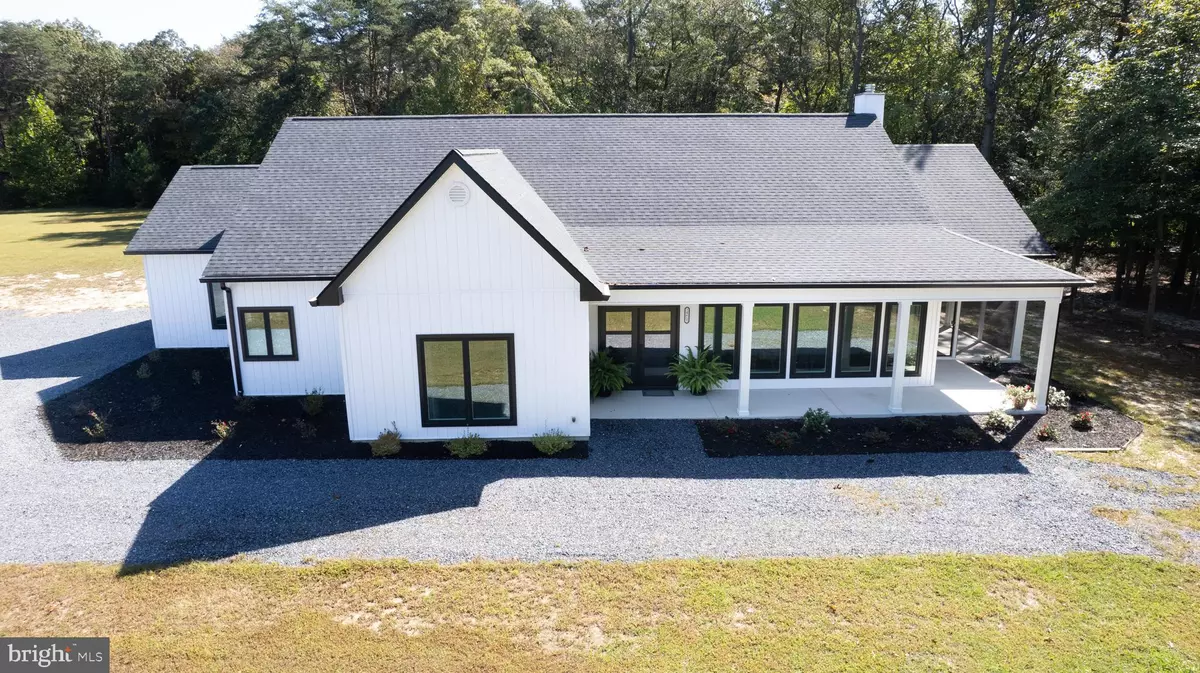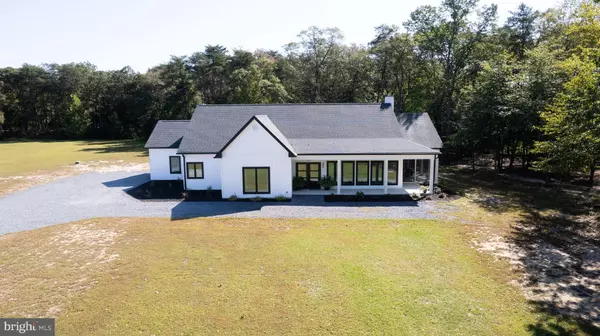$785,000
$795,000
1.3%For more information regarding the value of a property, please contact us for a free consultation.
24615 OLD MEADOW RD Seaford, DE 19973
4 Beds
4 Baths
3,468 SqFt
Key Details
Sold Price $785,000
Property Type Single Family Home
Sub Type Detached
Listing Status Sold
Purchase Type For Sale
Square Footage 3,468 sqft
Price per Sqft $226
Subdivision Seaford
MLS Listing ID DESU2066170
Sold Date 11/19/24
Style Contemporary,Ranch/Rambler
Bedrooms 4
Full Baths 3
Half Baths 1
HOA Y/N N
Abv Grd Liv Area 3,468
Originating Board BRIGHT
Year Built 2022
Annual Tax Amount $2,189
Tax Year 2023
Lot Size 5.960 Acres
Acres 5.96
Lot Dimensions 0.00 x 0.00
Property Description
Nestled in Seaford, Delaware, this exceptional waterfront rancher presents a rare opportunity to experience a lifestyle of pure luxury and all of natures bounty. Boasting 4 bedrooms, 3.5 bathrooms, including two primary suites, this spacious 5.9-acre property offers endless possibilities for comfortable living. The heart of the home is a modern open-concept design with a sleek linear propane fireplace and huge windows offering water views and sunsets. A gourmet kitchen, complete with granite countertops , six burner propane cooktop with exterior vented exhaust fan, double ovens, undermount microwave, French door refrigerator, and wine cooler awaits your culinary creativity. The primary en suite offers double walk in closets , bath with soaking tub, oversized walk in shower with custom tile, double vanity and large linen closet . Not to be missed is the oversized garage with ample storage space and upgraded 400 amp electric service, perfect for your hobbies and projects. Additionally, this property has the potential for an in-ground pool and exterior outbuildings. For those in need of handicap accessibility, this rancher has four foot hallways and 36 inch doors and no steps. Also a 12x30 screened porch with a tile wall for potential outdoor kitchen overlooking Deep Creek. Finally, a private dock invites water enthusiasts to explore the tranquil waterfront surroundings. Don't miss the opportunity to make this exquisite property your forever home!
Location
State DE
County Sussex
Area Nanticoke Hundred (31011)
Zoning AR-1
Direction West
Rooms
Other Rooms Bedroom 2, Bedroom 3, Bedroom 4, Kitchen, Bedroom 1, Great Room, In-Law/auPair/Suite, Laundry, Utility Room, Bathroom 1, Bathroom 2, Bathroom 3, Attic
Main Level Bedrooms 4
Interior
Interior Features Attic, Breakfast Area, Ceiling Fan(s), Combination Dining/Living, Floor Plan - Open, Kitchen - Gourmet, Kitchen - Island, Primary Bath(s), Recessed Lighting, Bathroom - Soaking Tub, Bathroom - Tub Shower, Upgraded Countertops, Walk-in Closet(s)
Hot Water Instant Hot Water, Tankless
Heating Heat Pump - Gas BackUp, Heat Pump(s)
Cooling Central A/C, Heat Pump(s), Programmable Thermostat
Flooring Concrete, Luxury Vinyl Plank
Fireplaces Number 1
Fireplaces Type Gas/Propane, Other
Equipment Built-In Microwave, Dual Flush Toilets, Energy Efficient Appliances, Oven - Double, Oven - Self Cleaning, Washer, Cooktop, Dishwasher, Disposal, Dryer, Dryer - Electric, Exhaust Fan, Icemaker, Instant Hot Water, Oven - Wall, Refrigerator, Six Burner Stove, Stainless Steel Appliances, Water Heater - Tankless
Furnishings No
Fireplace Y
Window Features Casement,Double Pane,Energy Efficient,Insulated,Screens,Vinyl Clad
Appliance Built-In Microwave, Dual Flush Toilets, Energy Efficient Appliances, Oven - Double, Oven - Self Cleaning, Washer, Cooktop, Dishwasher, Disposal, Dryer, Dryer - Electric, Exhaust Fan, Icemaker, Instant Hot Water, Oven - Wall, Refrigerator, Six Burner Stove, Stainless Steel Appliances, Water Heater - Tankless
Heat Source Electric, Propane - Leased
Laundry Dryer In Unit, Main Floor
Exterior
Exterior Feature Porch(es), Screened, Wrap Around
Garage Additional Storage Area, Garage - Side Entry, Garage Door Opener, Inside Access, Oversized
Garage Spaces 2.0
Utilities Available Electric Available, Propane
Water Access Y
View Creek/Stream, River, Street, Trees/Woods, Water
Roof Type Architectural Shingle
Street Surface Black Top
Accessibility 2+ Access Exits, 32\"+ wide Doors, 48\"+ Halls, Accessible Switches/Outlets, Doors - Lever Handle(s), Level Entry - Main, No Stairs
Porch Porch(es), Screened, Wrap Around
Road Frontage State
Attached Garage 2
Total Parking Spaces 2
Garage Y
Building
Lot Description Backs to Trees, Cleared, Fishing Available, Front Yard, Marshy, No Thru Street, Not In Development, Partly Wooded, Private, Rear Yard, SideYard(s), Stream/Creek, Tidal Wetland, Trees/Wooded, Unrestricted, Year Round Access
Story 1
Foundation Slab
Sewer Approved System, Nitrogen Removal System, On Site Septic, Perc Approved Septic, Septic Exists, Septic Permit Issued, Septic Pump
Water Well
Architectural Style Contemporary, Ranch/Rambler
Level or Stories 1
Additional Building Above Grade, Below Grade
Structure Type 9'+ Ceilings,Dry Wall
New Construction N
Schools
School District Seaford
Others
Pets Allowed Y
Senior Community No
Tax ID 231-16.00-31.00
Ownership Fee Simple
SqFt Source Assessor
Security Features Carbon Monoxide Detector(s),Smoke Detector
Acceptable Financing Cash, Conventional, VA
Listing Terms Cash, Conventional, VA
Financing Cash,Conventional,VA
Special Listing Condition Standard
Pets Description No Pet Restrictions
Read Less
Want to know what your home might be worth? Contact us for a FREE valuation!

Our team is ready to help you sell your home for the highest possible price ASAP

Bought with Bethany A. Drew • Hileman Real Estate-Berlin

GET MORE INFORMATION





