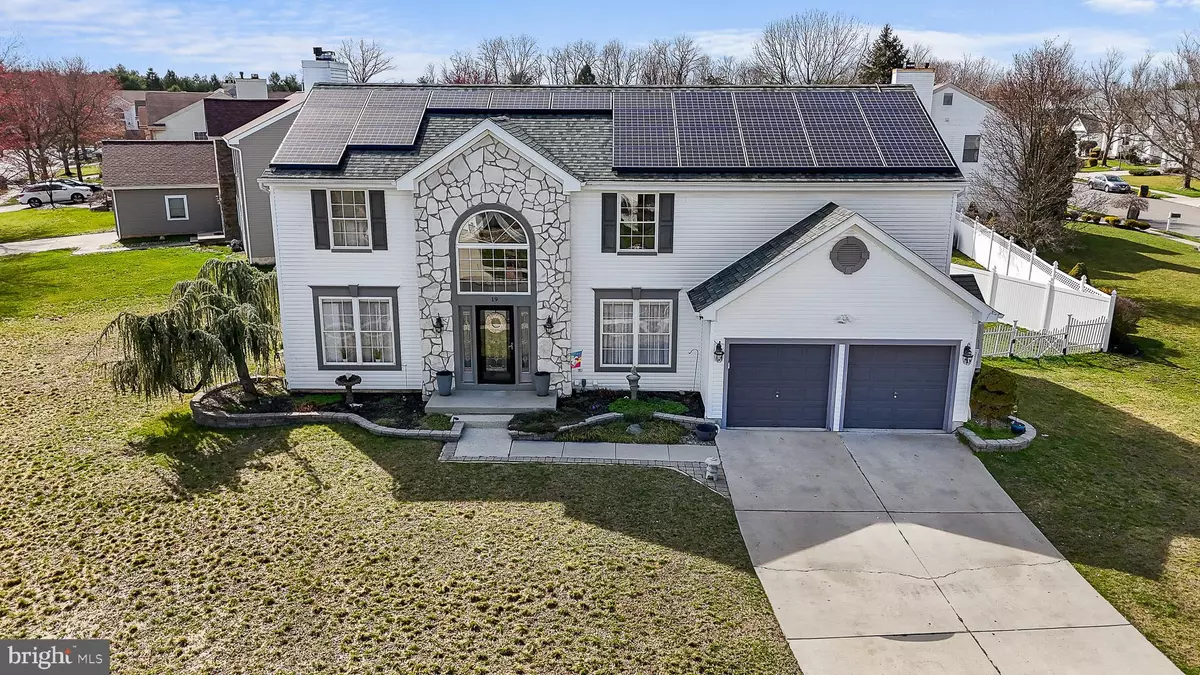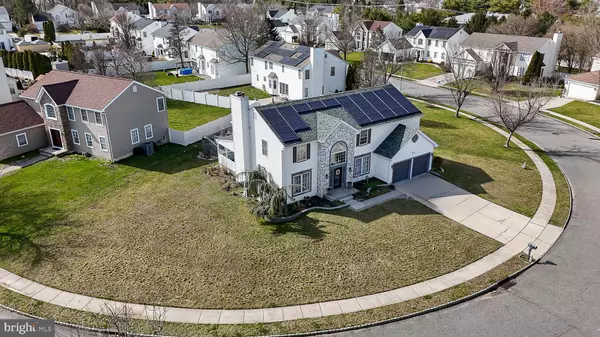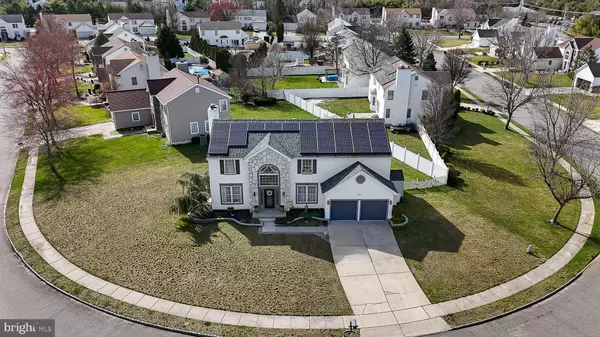$545,000
$525,900
3.6%For more information regarding the value of a property, please contact us for a free consultation.
19 TARPON CT Sewell, NJ 08080
4 Beds
4 Baths
2,708 SqFt
Key Details
Sold Price $545,000
Property Type Single Family Home
Sub Type Detached
Listing Status Sold
Purchase Type For Sale
Square Footage 2,708 sqft
Price per Sqft $201
Subdivision Hunters Chase
MLS Listing ID NJGL2042548
Sold Date 11/15/24
Style Traditional
Bedrooms 4
Full Baths 4
HOA Fees $10/ann
HOA Y/N Y
Abv Grd Liv Area 2,708
Originating Board BRIGHT
Year Built 1999
Annual Tax Amount $11,715
Tax Year 2023
Lot Dimensions 119.00 x 125.00
Property Description
Welcome to your dream home, perfectly suited for both budding and established families! Step into a naturally lit foyer that greets you with an inviting open staircase, setting the tone for this residence. This home features a modern kitchen with sleek granite countertops, stainless steel appliances, and a stylish tile backsplash, all seamlessly flowing into the hardwood-floored main living area. Nestled on a prime lot in the Hunters Chase development. This Lexington model, built by Don Paparone, boasts a luxurious master suite complete with a sunken tub and generous closet space that will leave you in awe. All bedrooms are comfortably sized, ensuring everyone has their own cozy retreat. The fully finished basement, offers a versatile space perfect for a possible teen hangout or additional family area. It includes a full bath, kitchenette, open floor plan with a tv or game area or even a bedroom as well. This finished basement has an egress window for natural light and an emergency exit. This extra area of the home provides privacy and convenience for guests or family members. With a crawl space and a two car attached garage, plus an additional shed for storage, you’ll never run out of room for your belongings. The outside area is perfect for entertaining or enjoy some quiet time to yourself taking a dip in the above ground pool. Enjoy peace of mind with a newer 30-year roof, updated HVAC system, hot water heater, and the added bonus of solar panels with no monthly fees. Located in an exceptional school district and accommodating FHA, conventional, or VA loans, this home truly checks all the boxes. Don't miss your opportunity to create lasting memories! You could be the third owner of this beautiful property located in Washington township.
Location
State NJ
County Gloucester
Area Washington Twp (20818)
Zoning R
Rooms
Other Rooms Living Room, Dining Room, Primary Bedroom, Bedroom 2, Bedroom 3, Kitchen, Family Room, Bedroom 1, Laundry, Attic
Basement Full, Fully Finished
Interior
Interior Features Primary Bath(s), Butlers Pantry, Attic/House Fan, Kitchen - Eat-In
Hot Water Natural Gas
Heating Forced Air
Cooling Central A/C
Flooring Fully Carpeted, Vinyl, Tile/Brick
Fireplaces Number 1
Equipment Dishwasher, Disposal
Fireplace Y
Appliance Dishwasher, Disposal
Heat Source Natural Gas
Laundry Main Floor
Exterior
Parking Features Inside Access, Garage Door Opener
Garage Spaces 2.0
Pool Above Ground
Water Access N
Roof Type Shingle
Accessibility None
Attached Garage 2
Total Parking Spaces 2
Garage Y
Building
Story 2
Foundation Block
Sewer Public Sewer
Water Public
Architectural Style Traditional
Level or Stories 2
Additional Building Above Grade, Below Grade
Structure Type Cathedral Ceilings
New Construction N
Schools
School District Washington Township Public Schools
Others
Senior Community No
Tax ID 18-00085 25-00006
Ownership Fee Simple
SqFt Source Estimated
Acceptable Financing Conventional, Cash, FHA
Listing Terms Conventional, Cash, FHA
Financing Conventional,Cash,FHA
Special Listing Condition Standard
Read Less
Want to know what your home might be worth? Contact us for a FREE valuation!

Our team is ready to help you sell your home for the highest possible price ASAP

Bought with Basel Ahmed • EXP Realty, LLC

GET MORE INFORMATION





