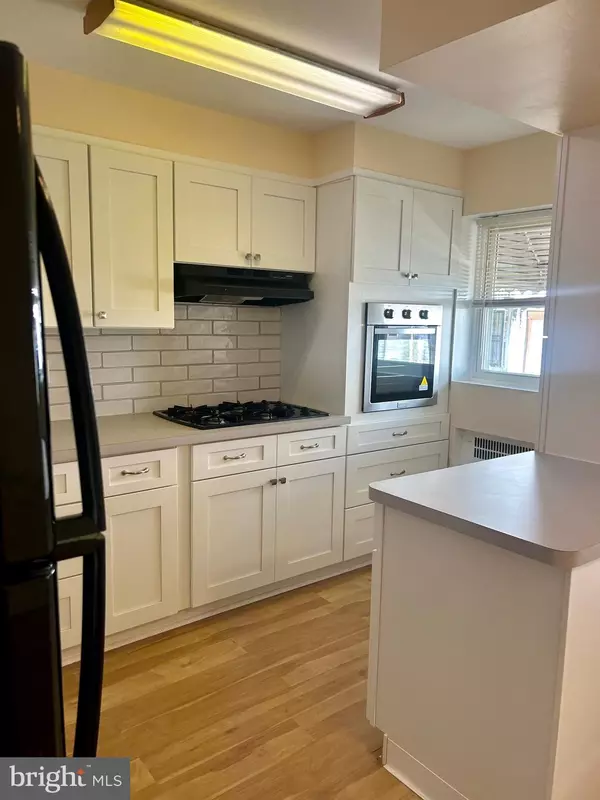$179,900
$179,900
For more information regarding the value of a property, please contact us for a free consultation.
562 SNOWDEN RD Upper Darby, PA 19082
3 Beds
1 Bath
960 SqFt
Key Details
Sold Price $179,900
Property Type Townhouse
Sub Type Interior Row/Townhouse
Listing Status Sold
Purchase Type For Sale
Square Footage 960 sqft
Price per Sqft $187
Subdivision Stonehurst
MLS Listing ID PADE2074406
Sold Date 10/30/24
Style AirLite
Bedrooms 3
Full Baths 1
HOA Y/N N
Abv Grd Liv Area 960
Originating Board BRIGHT
Year Built 1948
Annual Tax Amount $2,204
Tax Year 2024
Lot Size 871 Sqft
Acres 0.02
Lot Dimensions 16x65
Property Description
This middle of the row townhouse is great for a first time home buyer or for an investor. The property has been renovated in all areas of the property that needed repair or replacement. The kitchen is brand new. All new appliances. The property was totally painted and has new carpet throughout except in the kitchen, which has a new laminated floor. The garage space is included in the basement area (the garage wall,
was removed by a previous owner) allowing for a spacious basement area. The front steps leading up to the front door has a totally slopping landscaped area leading down to the front walk area and a very comfortable patio to side of the front entry door. This suburban home is centrally located, close to all transportation, and a shopping center in walking distance, offering national chain stores.
Please note: The Seller will purchase and supply to a Buyer, upon a completed Settlement, a One (1) Year Home Warranty.
Location
State PA
County Delaware
Area Upper Darby Twp (10416)
Zoning RESIDENTIAL
Rooms
Other Rooms Kitchen
Basement Full, Unfinished, Space For Rooms, Walkout Level
Interior
Interior Features Carpet
Hot Water Natural Gas
Heating Convector, Hot Water
Cooling None
Flooring Carpet, Ceramic Tile, Laminated, Partially Carpeted, Wood
Equipment Cooktop, ENERGY STAR Refrigerator, Oven - Wall, Range Hood, Refrigerator, Water Heater
Furnishings No
Fireplace N
Appliance Cooktop, ENERGY STAR Refrigerator, Oven - Wall, Range Hood, Refrigerator, Water Heater
Heat Source Natural Gas
Exterior
Utilities Available Cable TV Available
Waterfront N
Water Access N
Roof Type Flat,Asphalt
Accessibility None
Parking Type On Street
Garage N
Building
Story 2
Foundation Concrete Perimeter
Sewer Public Sewer
Water Public
Architectural Style AirLite
Level or Stories 2
Additional Building Above Grade, Below Grade
Structure Type Brick,Masonry,Dry Wall
New Construction N
Schools
High Schools Upper Darby Senior
School District Upper Darby
Others
Pets Allowed Y
Senior Community No
Tax ID 16-0301610-00
Ownership Fee Simple
SqFt Source Estimated
Security Features Smoke Detector
Acceptable Financing Cash, Conventional, FHA
Horse Property N
Listing Terms Cash, Conventional, FHA
Financing Cash,Conventional,FHA
Special Listing Condition Standard
Pets Description No Pet Restrictions
Read Less
Want to know what your home might be worth? Contact us for a FREE valuation!

Our team is ready to help you sell your home for the highest possible price ASAP

Bought with Timothy Williams • Realty One Group Restore - Conshohocken

GET MORE INFORMATION





