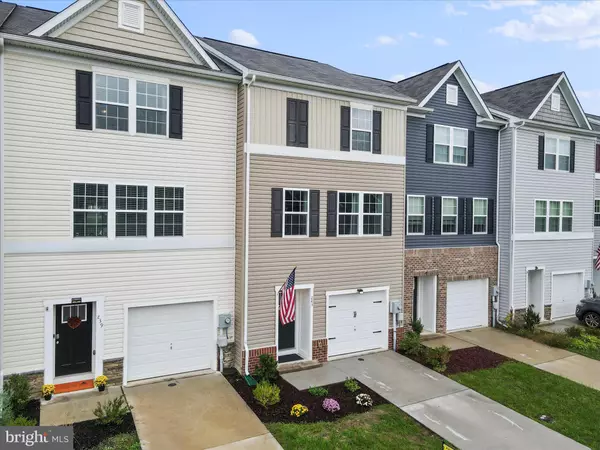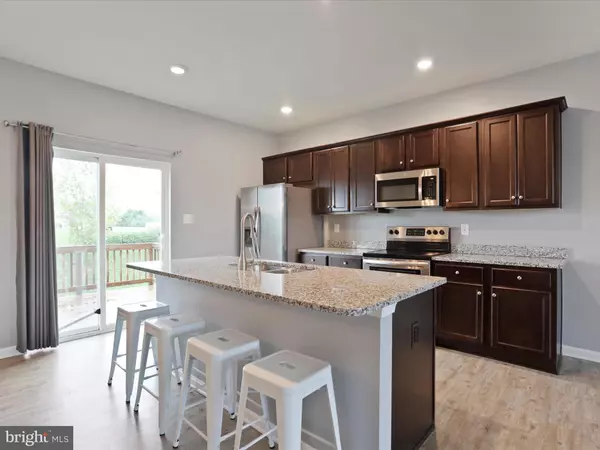$265,500
$279,900
5.1%For more information regarding the value of a property, please contact us for a free consultation.
243 DREXEL CT Martinsburg, WV 25404
3 Beds
3 Baths
1,882 SqFt
Key Details
Sold Price $265,500
Property Type Townhouse
Sub Type Interior Row/Townhouse
Listing Status Sold
Purchase Type For Sale
Square Footage 1,882 sqft
Price per Sqft $141
Subdivision Berkeley Ridge
MLS Listing ID WVBE2033282
Sold Date 11/15/24
Style Colonial
Bedrooms 3
Full Baths 2
Half Baths 1
HOA Fees $30/qua
HOA Y/N Y
Abv Grd Liv Area 1,440
Originating Board BRIGHT
Year Built 2018
Annual Tax Amount $1,224
Tax Year 2024
Lot Size 1,742 Sqft
Acres 0.04
Property Description
This move-in-ready 3 bedroom 2.5 bath townhome with a single car garage in Spring Mills, WV is in excellent condition with a fenced-in back yard, large concrete patio, and a deck perfect for grilling or relaxing. You couldn't ask for a better location with shopping, restaurants, schools, and Interstate 81 all within 1/2 mile. The entrance to the development is easily accessible and the home is located on a dead-end street. The open floor plan on the main level provides a large living space and has LVP flooring. The kitchen/dining area has granite countertops, an island with a double sink, a pantry, plenty of counter space and cabinets, and a walk-out to the deck. The primary bedroom has an ensuite and walk-in closet. Two more bedrooms, a second full bath, and the laundry area comprise the rest of the top floor. Don't miss your chance to own this move-in-ready townhome, schedule your private tour today.
Location
State WV
County Berkeley
Zoning 101
Rooms
Basement Connecting Stairway, Fully Finished, Garage Access, Interior Access, Outside Entrance, Walkout Level
Interior
Interior Features Ceiling Fan(s), Combination Kitchen/Dining, Floor Plan - Open, Kitchen - Island, Pantry, Walk-in Closet(s)
Hot Water Electric
Heating Heat Pump(s)
Cooling Central A/C
Flooring Luxury Vinyl Plank
Equipment Built-In Microwave, Dishwasher, Disposal, Dryer, Washer, Refrigerator, Oven/Range - Electric
Fireplace N
Appliance Built-In Microwave, Dishwasher, Disposal, Dryer, Washer, Refrigerator, Oven/Range - Electric
Heat Source Electric
Exterior
Parking Features Garage - Front Entry
Garage Spaces 2.0
Fence Rear, Wood
Water Access N
Roof Type Asphalt
Accessibility None
Attached Garage 1
Total Parking Spaces 2
Garage Y
Building
Story 3
Foundation Slab
Sewer Public Sewer
Water Public
Architectural Style Colonial
Level or Stories 3
Additional Building Above Grade, Below Grade
New Construction N
Schools
School District Berkeley County Schools
Others
Senior Community No
Tax ID 02 14F016800000000
Ownership Fee Simple
SqFt Source Estimated
Special Listing Condition Standard
Read Less
Want to know what your home might be worth? Contact us for a FREE valuation!

Our team is ready to help you sell your home for the highest possible price ASAP

Bought with Kona E Gallagher • Pearson Smith Realty, LLC
GET MORE INFORMATION





