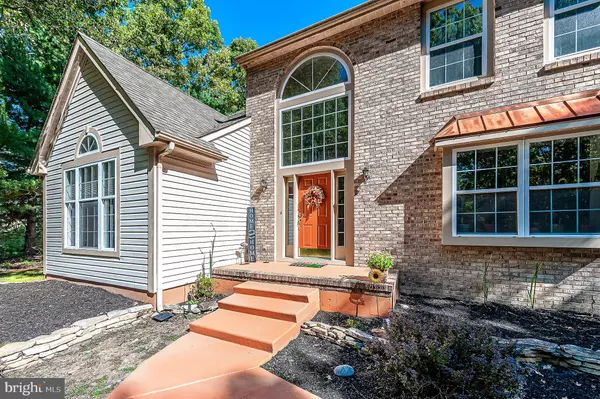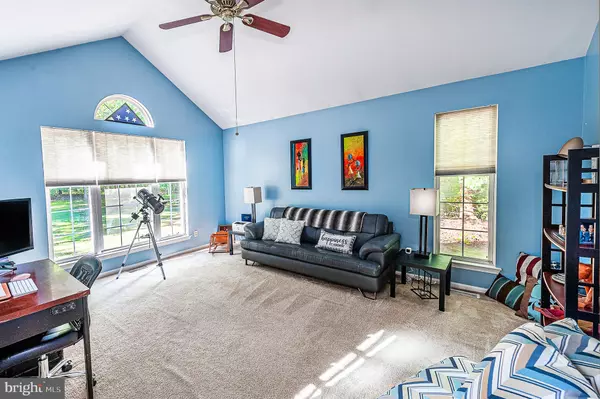$540,000
$499,900
8.0%For more information regarding the value of a property, please contact us for a free consultation.
53 E FLEMING PIKE Hammonton, NJ 08037
4 Beds
3 Baths
2,788 SqFt
Key Details
Sold Price $540,000
Property Type Single Family Home
Sub Type Detached
Listing Status Sold
Purchase Type For Sale
Square Footage 2,788 sqft
Price per Sqft $193
Subdivision None Available
MLS Listing ID NJCD2075252
Sold Date 11/15/24
Style Traditional
Bedrooms 4
Full Baths 2
Half Baths 1
HOA Y/N N
Abv Grd Liv Area 2,788
Originating Board BRIGHT
Year Built 1995
Annual Tax Amount $10,256
Tax Year 2023
Lot Size 3.200 Acres
Acres 3.2
Lot Dimensions 0.00 x 0.00
Property Description
Welcome to your serene sanctuary! This spacious 4-bedroom, 2.5-bathroom home offers over 2,700 square feet of comfortable living space, perfect for both relaxation and entertaining. Situated on a generous 3.2-acre lot, the property is nestled against a backdrop of lush, wooded forest, ensuring a peaceful and private retreat.
As you approach the home, you'll appreciate the charming exterior, which includes a classic front entry and an inviting two-car garage. Step inside to discover a thoughtfully designed interior with an open floor plan that seamlessly blends functionality and style.
The heart of the home is a large, light-filled living area with expansive windows that frame the tranquil views of the surrounding woods. The modern kitchen boasts ample cabinetry, sleek countertops, making it a delightful space for cooking and gathering. Adjacent to the kitchen, the dining area provides a perfect spot for enjoying meals with family and friends.
The master suite is a private haven, featuring a spacious bedroom, a walk-in closet, and a luxurious en-suite bathroom with dual vanities, a soaking tub, and a separate shower. Three additional well-sized bedrooms offer comfort and flexibility, whether for family, guests, or a home office.
Step outside to enjoy the expansive outdoor space, where the large backyard seamlessly transitions into the wooded area, creating a natural and serene environment. The property offers ample space for gardening, recreation, or simply unwinding in the tranquility of your private oasis.
Experience the perfect blend of space, comfort, and nature with this exceptional home, designed to offer peace and privacy while still being close to all modern conveniences. (New Heater 2016 New AC 2015)
Location
State NJ
County Camden
Area Winslow Twp (20436)
Zoning PR1
Rooms
Basement Poured Concrete
Main Level Bedrooms 4
Interior
Hot Water Natural Gas
Heating Forced Air
Cooling Central A/C
Flooring Carpet, Engineered Wood
Fireplaces Number 1
Fireplaces Type Gas/Propane, Mantel(s)
Equipment Built-In Microwave, Dishwasher, Dryer, Oven - Self Cleaning, Oven/Range - Gas, Refrigerator, Washer
Furnishings No
Fireplace Y
Appliance Built-In Microwave, Dishwasher, Dryer, Oven - Self Cleaning, Oven/Range - Gas, Refrigerator, Washer
Heat Source Natural Gas
Laundry Main Floor
Exterior
Parking Features Garage - Front Entry, Garage Door Opener
Garage Spaces 2.0
Water Access N
Roof Type Shingle
Accessibility None
Attached Garage 2
Total Parking Spaces 2
Garage Y
Building
Lot Description Backs to Trees, Cleared, Landscaping, Partly Wooded
Story 2
Foundation Concrete Perimeter
Sewer On Site Septic
Water Well
Architectural Style Traditional
Level or Stories 2
Additional Building Above Grade, Below Grade
Structure Type Dry Wall,Cathedral Ceilings
New Construction N
Schools
School District Winslow Township Public Schools
Others
Senior Community No
Tax ID 36-07401-00013
Ownership Fee Simple
SqFt Source Assessor
Acceptable Financing Cash, Conventional, FHA
Listing Terms Cash, Conventional, FHA
Financing Cash,Conventional,FHA
Special Listing Condition Standard
Read Less
Want to know what your home might be worth? Contact us for a FREE valuation!

Our team is ready to help you sell your home for the highest possible price ASAP

Bought with Varda Yosef • BHHS Fox & Roach-Cherry Hill
GET MORE INFORMATION





