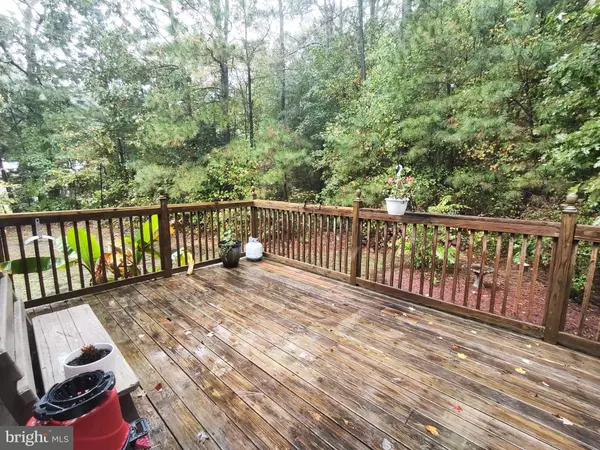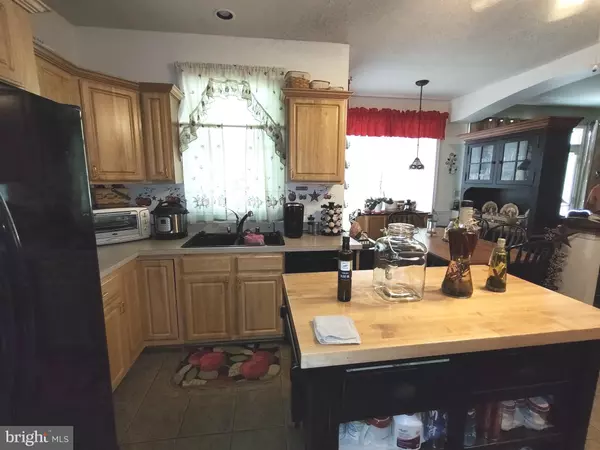$335,000
$355,000
5.6%For more information regarding the value of a property, please contact us for a free consultation.
4802 CANVASBACK DR Cambridge, MD 21613
3 Beds
2 Baths
1,710 SqFt
Key Details
Sold Price $335,000
Property Type Single Family Home
Sub Type Detached
Listing Status Sold
Purchase Type For Sale
Square Footage 1,710 sqft
Price per Sqft $195
Subdivision Brannocks Woods
MLS Listing ID MDDO2008198
Sold Date 11/14/24
Style Ranch/Rambler
Bedrooms 3
Full Baths 2
HOA Y/N N
Abv Grd Liv Area 1,710
Originating Board BRIGHT
Year Built 2003
Annual Tax Amount $2,822
Tax Year 2024
Lot Size 1.676 Acres
Acres 1.68
Property Description
This single-level home with its open floor plan offers a perfect blend of comfort and classic appeal. Boasting three bedrooms and two bathrooms, this house seamlessly combines functionality with style. Step into the inviting living spaces adorned with wood flooring that extends throughout, creating a warm and inviting atmosphere and revel in the abundance of natural light filtering through the windows. At the heart of the home is the fully equipped kitchen that showcases a breakfast bar and spacious breakfast nook. The primary bedroom features an en-suite bath for added convenience, completing the seamless integration of design elements and classic comfort. Adding to the ambiance, a double sided propane fireplace in the main living area provides a welcoming focal point, perfect for gathering with family and friends. The allure of this home extends beyond its interiors, with French doors leading off the family room to a rear deck, ideal for al fresco outdoor dining and barbecues. This home sits on a beautifully landscaped parcel situated in a private setting on a quiet wooded cu de sac. Attached garage has with plenty of room for storage, work shop. Public sewer. Conveniently located just minutes to Emily's Produce & Market for fresh produce, local meats & dairy, prepared foods. Just minutes to Cambridge, Easton, Hoopers Island, Salisbury and surrounding areas.
Location
State MD
County Dorchester
Zoning SR
Rooms
Other Rooms Living Room, Dining Room, Primary Bedroom, Bedroom 2, Bedroom 3, Kitchen, Breakfast Room, Sun/Florida Room
Main Level Bedrooms 3
Interior
Interior Features Attic, Breakfast Area, Dining Area, Primary Bath(s), Chair Railings, Crown Moldings, Window Treatments, Entry Level Bedroom, Recessed Lighting, Floor Plan - Open
Hot Water Electric
Heating Heat Pump(s)
Cooling Heat Pump(s)
Fireplaces Number 1
Fireplaces Type Gas/Propane
Fireplace Y
Heat Source Electric
Exterior
Exterior Feature Deck(s), Porch(es)
Garage Garage Door Opener, Garage - Side Entry
Garage Spaces 2.0
Waterfront N
Water Access N
View Garden/Lawn, Trees/Woods
Roof Type Architectural Shingle
Accessibility None
Porch Deck(s), Porch(es)
Parking Type Off Street, Attached Garage
Attached Garage 2
Total Parking Spaces 2
Garage Y
Building
Lot Description Backs to Trees, Cul-de-sac, Landscaping, Private
Story 1
Foundation Crawl Space
Sewer Public Sewer
Water Well
Architectural Style Ranch/Rambler
Level or Stories 1
Additional Building Above Grade, Below Grade
New Construction N
Schools
School District Dorchester County Public Schools
Others
Senior Community No
Tax ID 1009202536
Ownership Fee Simple
SqFt Source Assessor
Acceptable Financing Cash, Conventional, FHA, VA
Listing Terms Cash, Conventional, FHA, VA
Financing Cash,Conventional,FHA,VA
Special Listing Condition Standard
Read Less
Want to know what your home might be worth? Contact us for a FREE valuation!

Our team is ready to help you sell your home for the highest possible price ASAP

Bought with Unrepresented Buyer • Unrepresented Buyer Office

GET MORE INFORMATION





